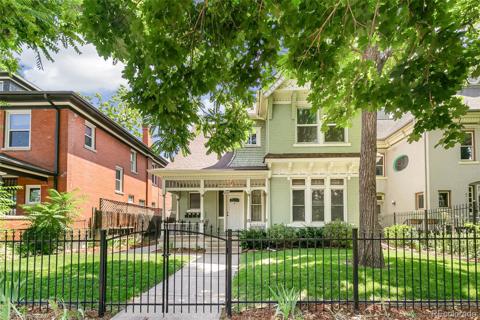2122 E 13th Avenue
Denver, CO 80206 — Denver County — Cheesman Park NeighborhoodDuplex $1,300,000 Active Listing# 2627609
5 beds 4 baths 3180.00 sqft Lot size: 3238.00 sqft 0.07 acres 1889 build
Property Description
Historic Charm Meets Modern Opportunity in the Heart of Denver
Welcome to this beautifully preserved 1889 Victorian home, thoughtfully converted into four distinct and updated units. Nestled in one of Denver’s most coveted locations, this property offers the perfect blend of old-world charm and contemporary comfort. From intricate period details to modern-day finishes, each unit showcases timeless character with today’s sought-after amenities.
Located just moments from Cheesman Park, Downtown Denver, RiNo, LoHi, and LoDo, residents enjoy effortless access to the city’s best dining, nightlife, cultural attractions, and outdoor spaces. This unbeatable central location ensures consistent rental demand, making it an exceptional addition to any investment portfolio.
Whether you're an investor looking for strong rental returns or a House Hacker hoping to live in one unit while renting out the others, this property offers flexibility and financial opportunity. With its rich history, updated interiors, and highly desirable setting, it’s easy to see why vacancies are rare here.
Key Features:
Built in 1889 with preserved architectural details
Four updated, income-producing units
Prime central Denver location near parks, dining, nightlife, and cultural hubs
Modern finishes paired with historic charm
Strong rental history and easy leasing due to location appeal
Ideal for investors or House Hackers
Don't miss the chance to own a piece of Denver history while building wealth through smart real estate investing.
Listing Details
- Property Type
- Duplex
- Listing#
- 2627609
- Source
- REcolorado (Denver)
- Last Updated
- 04-19-2025 12:10am
- Status
- Active
- Off Market Date
- 11-30--0001 12:00am
Property Details
- Property Subtype
- Quadplex
- Sold Price
- $1,300,000
- Original Price
- $1,300,000
- Location
- Denver, CO 80206
- SqFT
- 3180.00
- Year Built
- 1889
- Acres
- 0.07
- Bedrooms
- 5
- Bathrooms
- 4
- Levels
- Three Or More
Map
Property Level and Sizes
- SqFt Lot
- 3238.00
- Lot Features
- High Ceilings
- Lot Size
- 0.07
- Basement
- Full, Partial
Financial Details
- Previous Year Tax
- 4906.00
- Year Tax
- 2024
- Primary HOA Fees
- 0.00
Interior Details
- Interior Features
- High Ceilings
- Appliances
- Dishwasher, Dryer, Range, Refrigerator, Washer
- Laundry Features
- Common Area
- Electric
- None
- Flooring
- Carpet, Parquet, Tile, Wood
- Cooling
- None
- Heating
- Hot Water
- Fireplaces Features
- Wood Burning
- Utilities
- Electricity Connected, Natural Gas Connected
Exterior Details
- Features
- Balcony, Barbecue, Garden
- Water
- Public
- Sewer
- Public Sewer
Garage & Parking
Exterior Construction
- Roof
- Composition
- Construction Materials
- Brick, Frame
- Exterior Features
- Balcony, Barbecue, Garden
- Security Features
- Carbon Monoxide Detector(s), Smoke Detector(s)
- Builder Source
- Public Records
Land Details
- PPA
- 0.00
- Road Responsibility
- Public Maintained Road
- Sewer Fee
- 0.00
Schools
- Elementary School
- Bromwell
- Middle School
- Morey
- High School
- East
Walk Score®
Contact Agent
executed in 0.324 sec.




)
)
)
)
)
)



