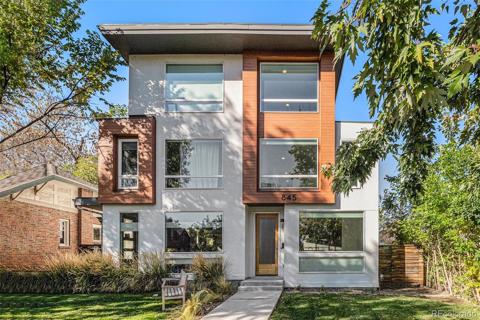33 N Garfield Street
Denver, CO 80206 — Denver County — Cherry Creek NeighborhoodTownhome $4,200 Active Listing# 8159861
6 beds 4 baths 3759.00 sqft 2000 build
Property Description
Brand new Kitchenaide fridge and microwave coming Saturday but not pictured. Welcome to luxury living in this exquisite duplex home, nestled on a quiet tree-lined street in the heart of Cherry Creek. This stunning property boasts all-new lighting and fixtures and features 6 bedrooms and 4 baths, offering ample space and elegance throughout. There is a main floor bedroom, with private access to the hall bath, could also be a convenient office space. The formal dining room, perfect for hosting dinner parties, opens to a charming side patio.
The great room boasts a cozy gas fireplace, creating a warm and inviting atmosphere for gatherings. The kitchen is a chef's delight, featuring granite countertops, a brand new LG gas range, Kitchenaide fridge and microwave, and a breakfast nook, perfect for casual meals. Conveniently located on the main level, the laundry room adds to the home's practicality.
Upstairs, you'll find three spacious bedrooms, each with vaulted ceilings, adding to the home's grandeur. The primary bedroom is a luxurious retreat, complete with gas fireplace, 5-piece bath, and a large walk-in closet.
The fully finished basement, accessed via front stairs and rear spiral staircase, offers additional living space with a large recreation room, a wet bar with new fridge and microwave, two bedrooms, and a hall bath featuring a steam room for ultimate relaxation. The heated 4-car garage provides plenty of storage and parking space.
Other amenities include Nest thermostat, Google doorbell, all new lighting and all new hardware throughout, office niche next to the dining space, 2 storage closets in basement, and raised garden beds to grow veggies.
Available immediately*Small Dogs O.K. no cats*pet deposit is $300*if multiple pets the 2nd pet will be charged a $35/month pet fee*Deposit is $4400*No Minimum Credit Score, Income requirements are 2 times the rent*Minimum one-year lease. No utilities included.
Listing Details
- Property Type
- Townhome
- Listing#
- 8159861
- Source
- REcolorado (Denver)
- Last Updated
- 12-29-2024 12:01am
- Status
- Active
- Off Market Date
- 11-30--0001 12:00am
Property Details
- Property Subtype
- Townhouse
- Sold Price
- $4,200
- Original Price
- $4,250
- Location
- Denver, CO 80206
- SqFT
- 3759.00
- Year Built
- 2000
- Bedrooms
- 6
- Bathrooms
- 4
- Levels
- Two
Map
Property Level and Sizes
- Lot Features
- Breakfast Nook, Ceiling Fan(s), Five Piece Bath, Granite Counters, High Ceilings, High Speed Internet, Open Floorplan, Pantry, Primary Suite, Smart Thermostat, Vaulted Ceiling(s), Walk-In Closet(s), Wet Bar, Wired for Data
- Basement
- Partial
- Common Walls
- End Unit, 1 Common Wall
Financial Details
- Year Tax
- 0
- Primary HOA Fees
- 0.00
Interior Details
- Interior Features
- Breakfast Nook, Ceiling Fan(s), Five Piece Bath, Granite Counters, High Ceilings, High Speed Internet, Open Floorplan, Pantry, Primary Suite, Smart Thermostat, Vaulted Ceiling(s), Walk-In Closet(s), Wet Bar, Wired for Data
- Appliances
- Bar Fridge, Dishwasher, Disposal, Dryer, Microwave, Range, Refrigerator, Washer
- Laundry Features
- In Unit
- Electric
- Central Air
- Flooring
- Carpet, Laminate, Tile, Wood
- Cooling
- Central Air
- Heating
- Forced Air, Natural Gas
Exterior Details
- Features
- Private Yard
Garage & Parking
- Parking Features
- Heated Garage
Exterior Construction
- Exterior Features
- Private Yard
Land Details
- PPA
- 0.00
- Sewer Fee
- 0.00
Schools
- Elementary School
- Steck
- Middle School
- Hill
- High School
- George Washington
Walk Score®
Listing Media
- Virtual Tour
- Click here to watch tour
Contact Agent
executed in 2.618 sec.













