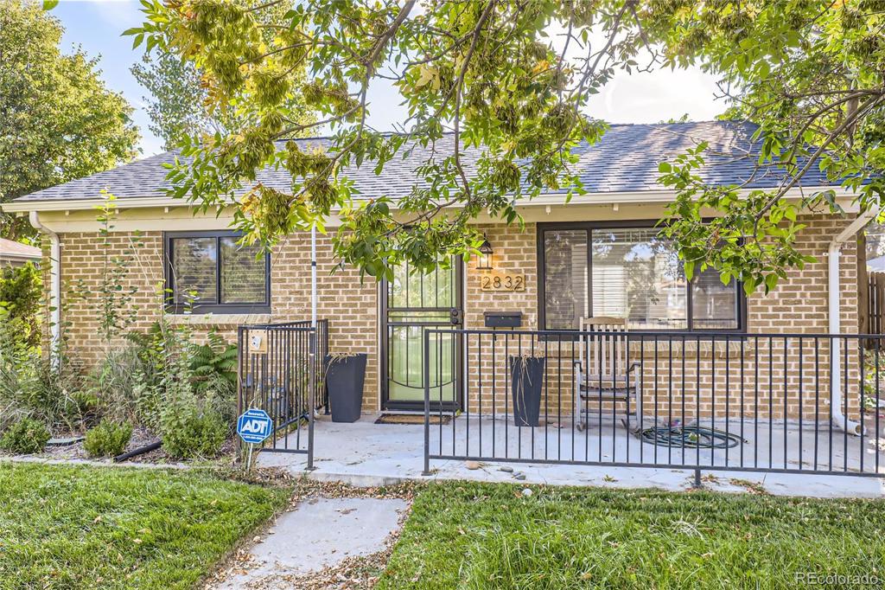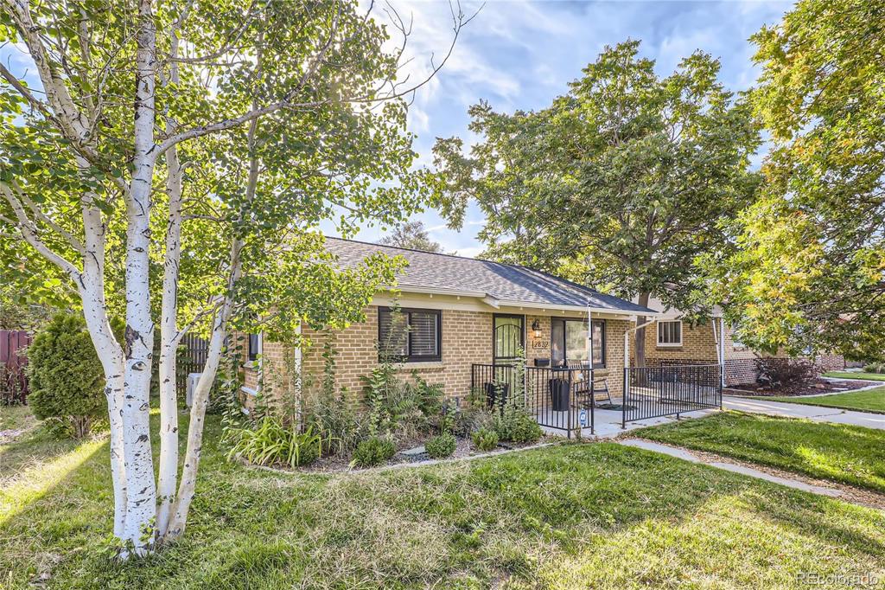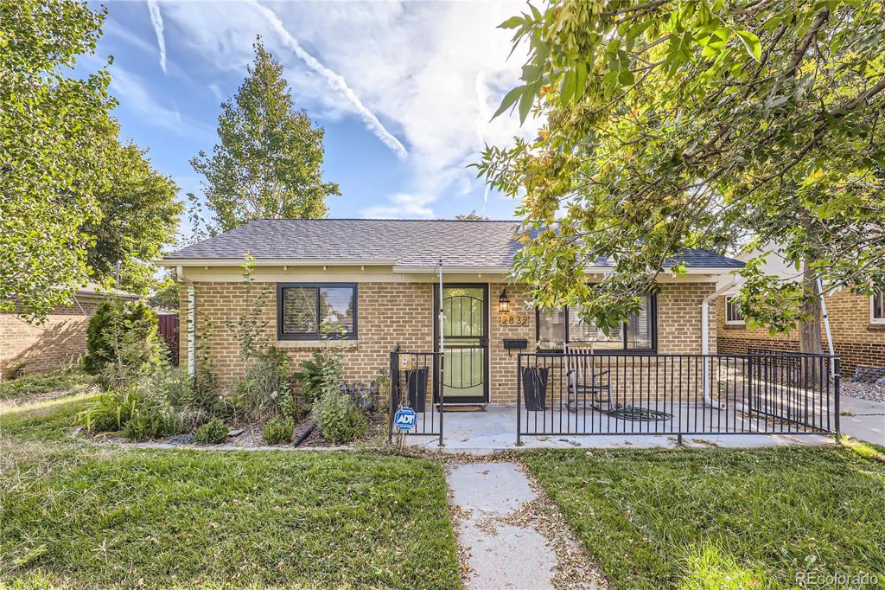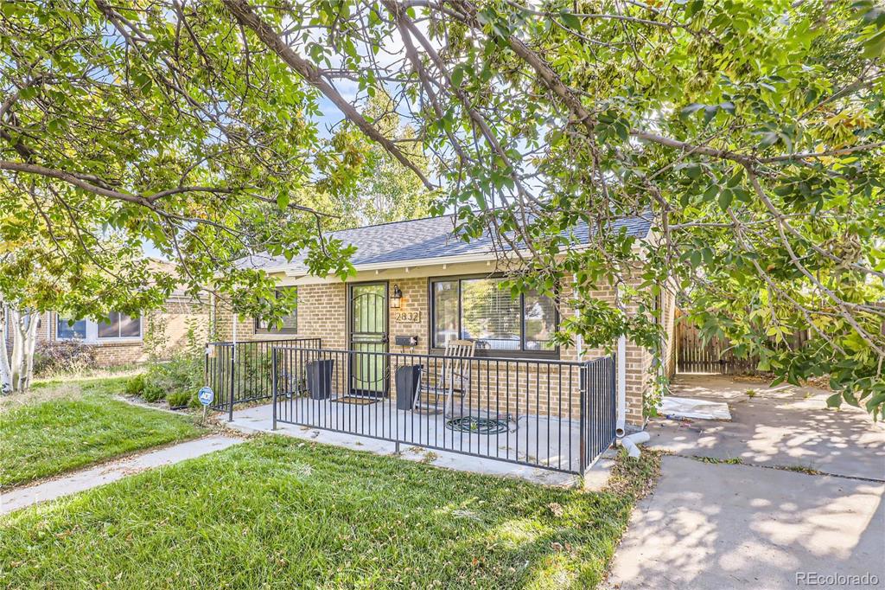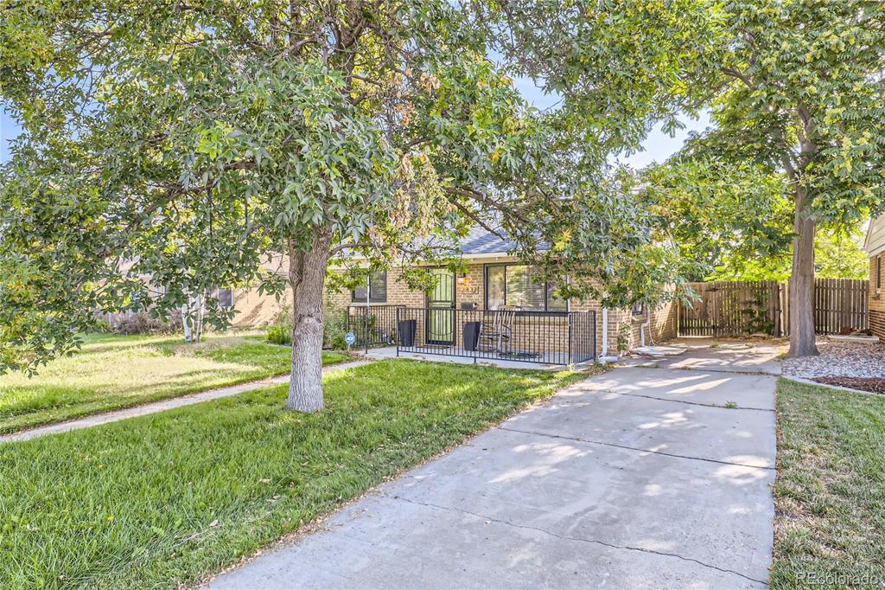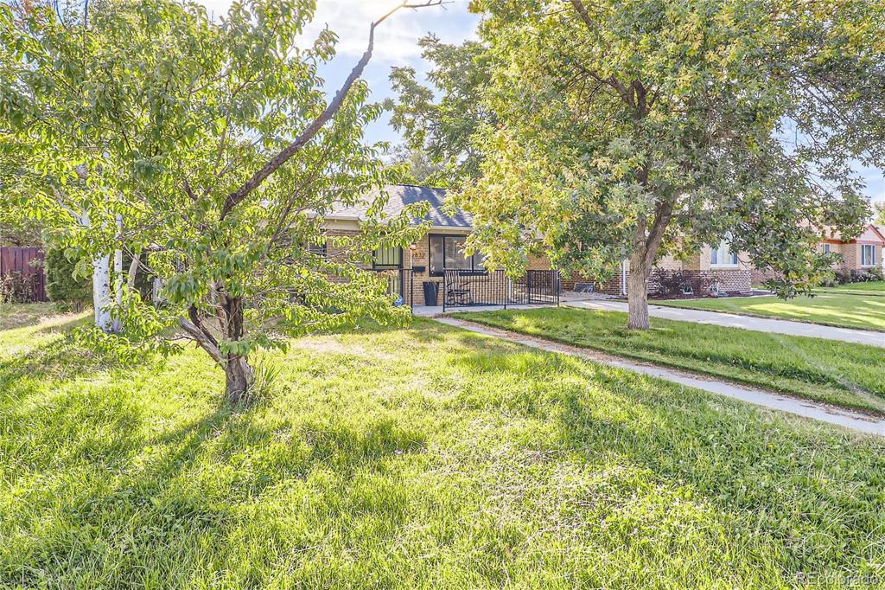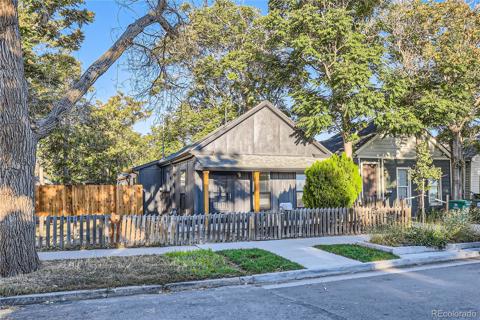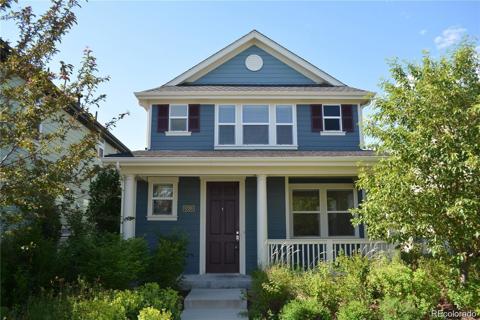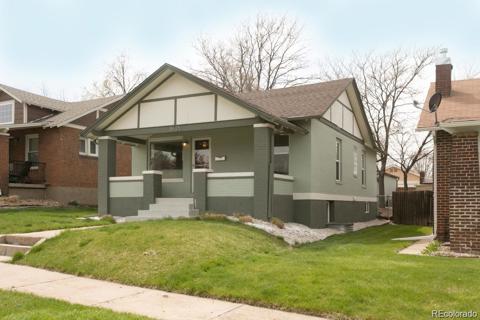2832 Pontiac Street
Denver, CO 80207 — Denver County — North Parkhill NeighborhoodResidential $2,295 Active Listing# 4116318
2 beds 1 baths 741.00 sqft 1950 build
Property Description
Virtual tour: 2832 Pontiac St
AREA: Denver North Parkhill
FEATURES: This gorgeous house is near Central Park Town Center and Oneida Park.
TENANT PAID UTILITIES: All utilities are paid by the tenant.
BEDROOMS and BATHROOMS: Bedrooms and bathrooms are all located on the main level.
KITCHEN APPLIANCES INCLUDED: Refrigerator, gas stove, dishwasher, and garbage disposal included!
LAUNDRY: Washer and Dryer included!
FLOORING: Hardwood Floors.
HEAT/COOLING: AC Mini split with air handler in every room and living room.
PARKING: Front of the Driveway
FENCING: Fully fenced backyard
BASEMENT: N/A
RESTRICTIONS: Pets are considered with monthly $35 pet rent per pet. No pitbull or pit-mixes are allowed.
SECURITY DEPOSIT: The security deposit is equal to one month's rent.
APPLICATION FEE: $50 per adult.
AVAILABILITY DATE: Today!
**Applicants must be able to start a lease within 2 weeks of the property's availability date.**
LEASE TERM: Flexible lease terms.
Growing marijuana inside or outside the premises is not allowed, smoking of any kind inside the property is not allowed.
Minimum 700 credit score required.
PMV/AI
*RES does not manage this property and RES is not involved in the approval process for tenants. Approval for leasing this property will be subject to landlord approval.*
Listing Details
- Property Type
- Residential
- Listing#
- 4116318
- Source
- REcolorado (Denver)
- Last Updated
- 10-02-2024 08:40pm
- Status
- Active
- Off Market Date
- 11-30--0001 12:00am
Property Details
- Property Subtype
- Single Family Residence
- Sold Price
- $2,295
- Original Price
- $2,500
- Location
- Denver, CO 80207
- SqFT
- 741.00
- Year Built
- 1950
- Bedrooms
- 2
- Bathrooms
- 1
- Levels
- One
Map
Property Level and Sizes
Financial Details
- Year Tax
- 0
- Primary HOA Fees
- 0.00
Interior Details
- Electric
- Air Conditioning-Individual
- Flooring
- Wood
- Cooling
- Air Conditioning-Individual
Exterior Details
Garage & Parking
Exterior Construction
Land Details
- PPA
- 0.00
- Sewer Fee
- 0.00
Schools
- Elementary School
- Smith Renaissance
- Middle School
- DSST: Conservatory Green
- High School
- Northfield
Walk Score®
Contact Agent
executed in 4.816 sec.




