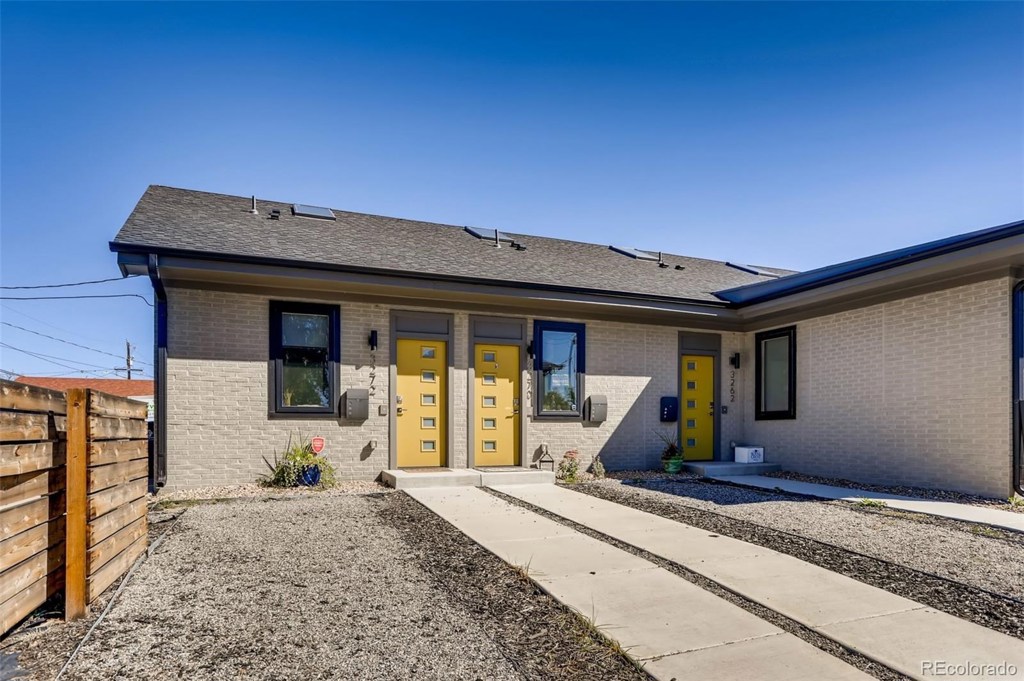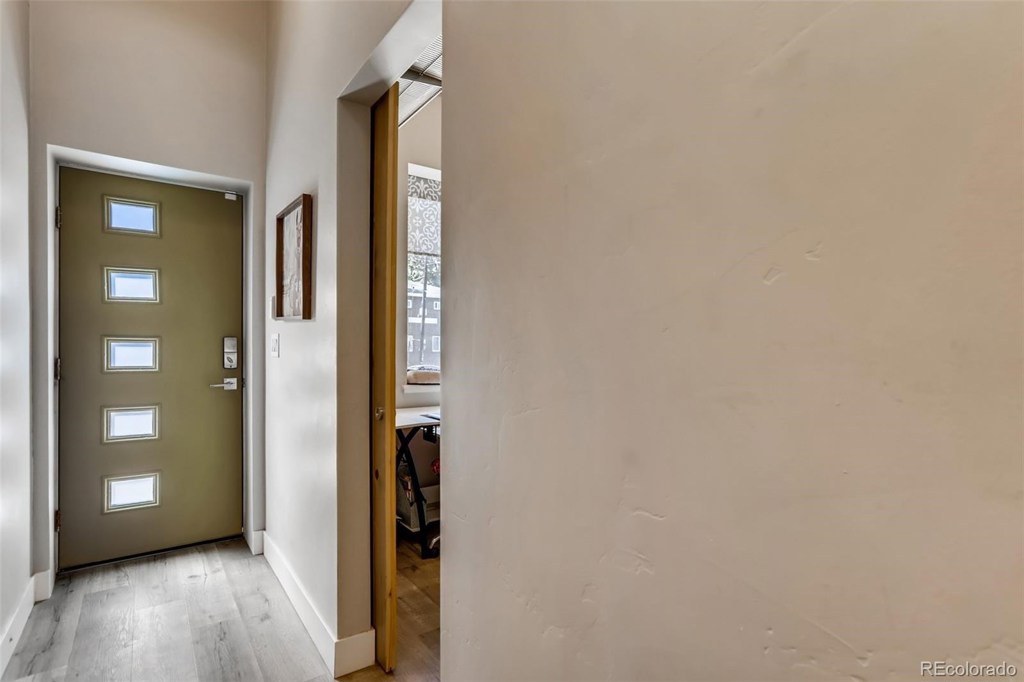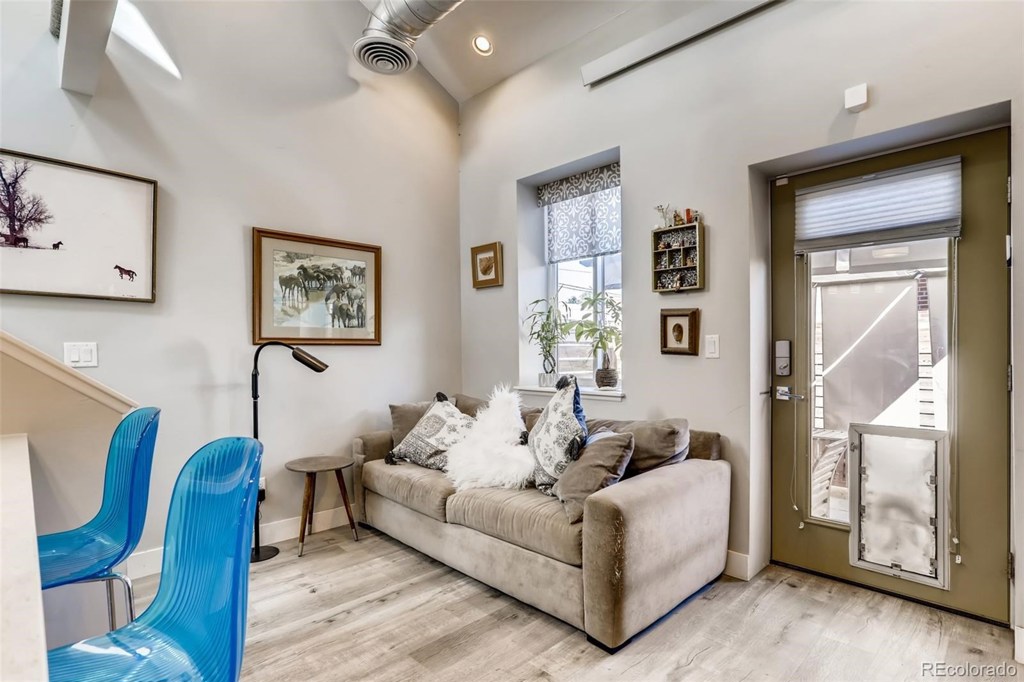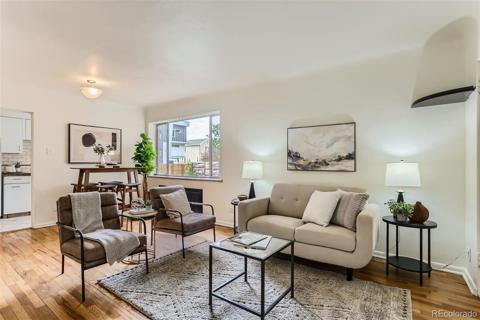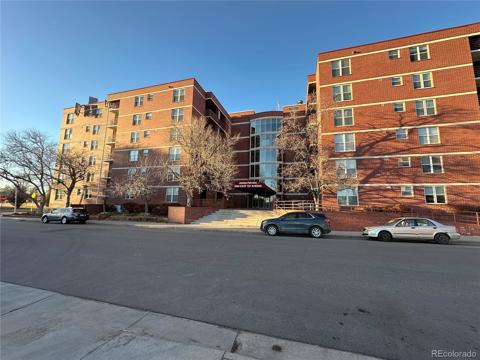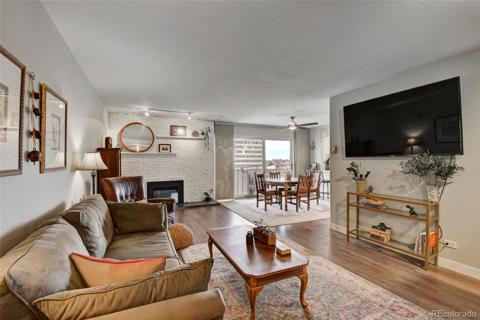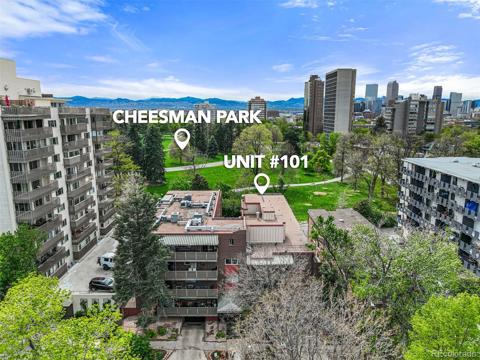3272 N Elm Street
Denver, CO 80207 — Denver County — Northeast Park Hill NeighborhoodCondominium $380,000 Expired Listing# 5703919
2 beds 1 baths 779.00 sqft Lot size: 1825.00 sqft 0.04 acres 1957 build
Updated: 12-16-2021 05:07pm
Property Description
WOW! Former Church reimagined as a multi-unit mid century row home! Don't let the square footage decieve you! This home checks all the boxes with flexible living situations. Fabulous upper loft bedroom could be a great hang out area or use it as the current owner has as a bedroom. Additional bedroom, bathroom and open concept kitchen and dining room on the main level. Modern finishes with high ceilings, tons of natural light, gallery walls, and more. Great community vibe in the complex! Private back yard with direct access to the 2 reserved parking spots! Superb location!! Only 3 blocks to the dining options on 29th and Fairfax like Long Table Brewing, Sexy Pizza, Therizo Cafe and Tap, and Em's ice cream. Easy access to downtown, city park and I70.
Listing Details
- Property Type
- Condominium
- Listing#
- 5703919
- Source
- REcolorado (Denver)
- Last Updated
- 12-16-2021 05:07pm
- Status
- Expired
- Der PSF Total
- 487.80
- Off Market Date
- 12-10-2021 12:00am
Property Details
- Property Subtype
- Multi-Family
- Sold Price
- $380,000
- Original Price
- $375,000
- List Price
- $380,000
- Location
- Denver, CO 80207
- SqFT
- 779.00
- Year Built
- 1957
- Acres
- 0.04
- Bedrooms
- 2
- Bathrooms
- 1
- Parking Count
- 1
- Levels
- Two
Map
Property Level and Sizes
- SqFt Lot
- 1825.00
- Lot Size
- 0.04
- Foundation Details
- Concrete Perimeter
- Common Walls
- End Unit
Financial Details
- PSF Total
- $487.80
- PSF Finished
- $487.80
- PSF Above Grade
- $487.80
- Previous Year Tax
- 1620.43
- Year Tax
- 2021
- Is this property managed by an HOA?
- No
- Primary HOA Fees
- 0.00
Interior Details
- Appliances
- Dishwasher, Disposal, Microwave, Range, Refrigerator
- Electric
- Evaporative Cooling
- Cooling
- Evaporative Cooling
- Heating
- Electric
Exterior Details
- Features
- Private Yard
- Water
- Public
- Sewer
- Public Sewer
Garage & Parking
- Parking Spaces
- 1
Exterior Construction
- Roof
- Architectural Shingles
- Construction Materials
- Brick
- Architectural Style
- Contemporary,Mid-Century Modern
- Exterior Features
- Private Yard
- Builder Source
- Public Records
Land Details
- PPA
- 9500000.00
Schools
- Elementary School
- Stedman
- Middle School
- McAuliffe International
- High School
- East
Walk Score®
Contact Agent
executed in 1.956 sec.




