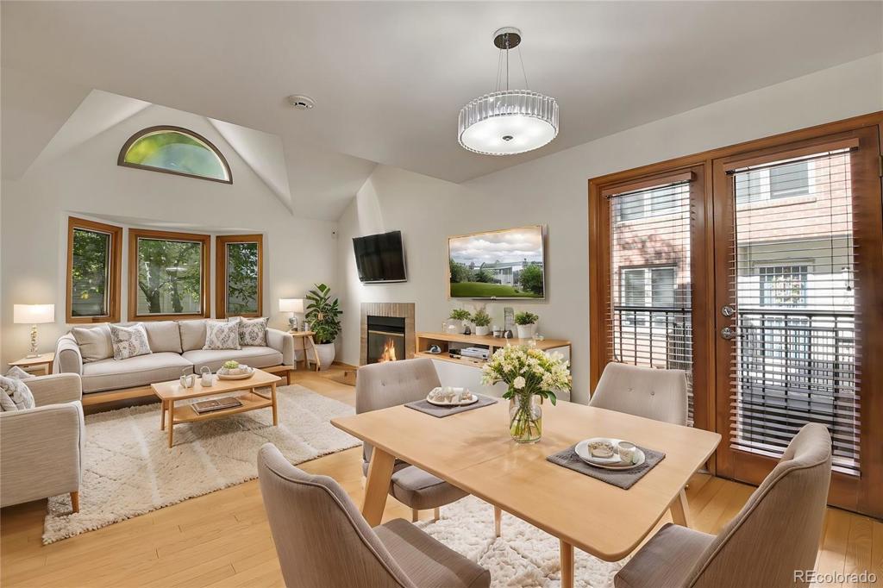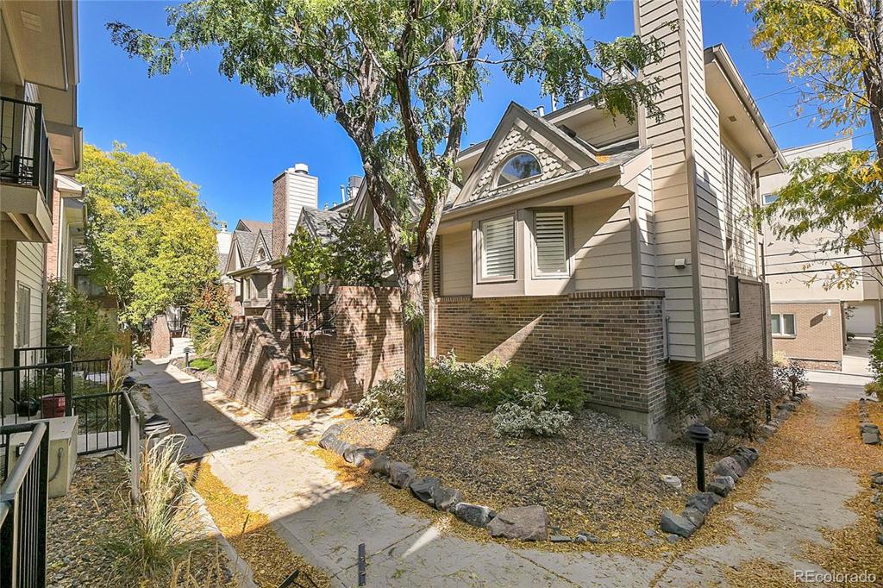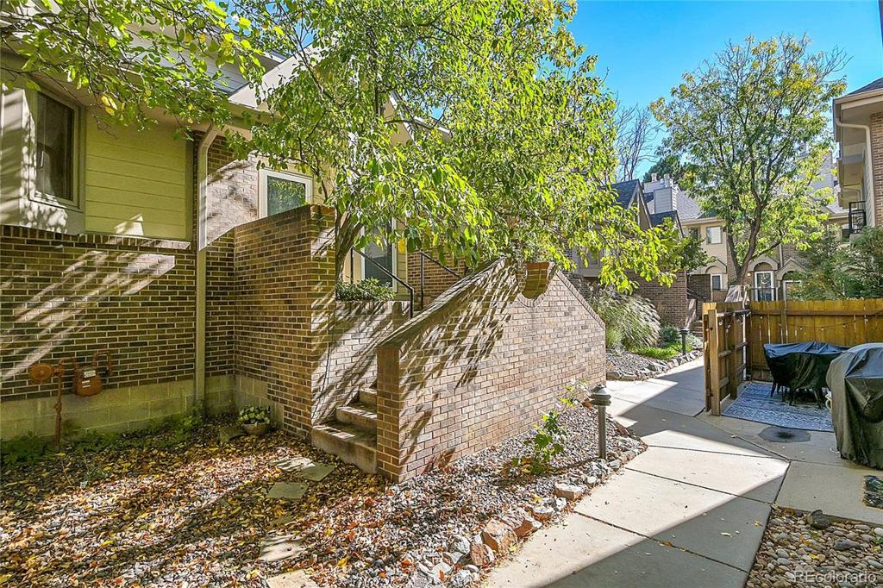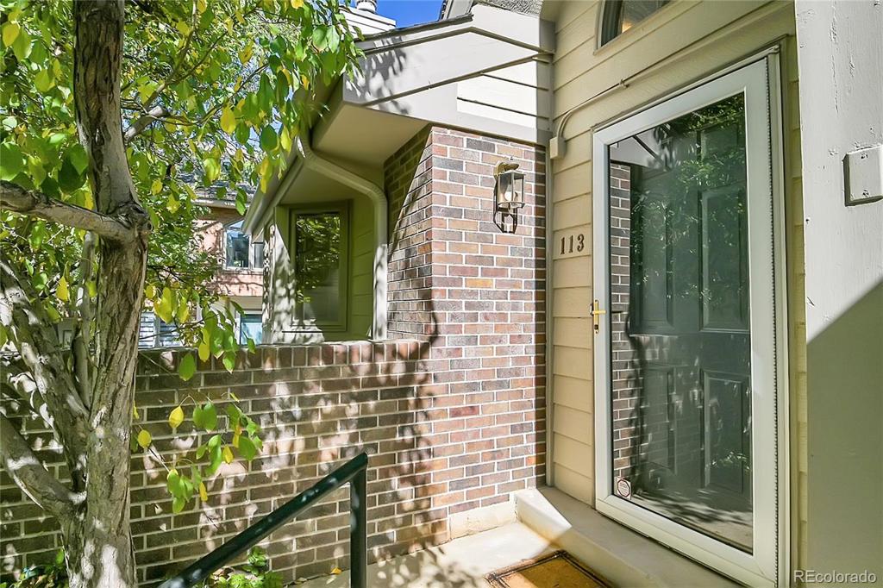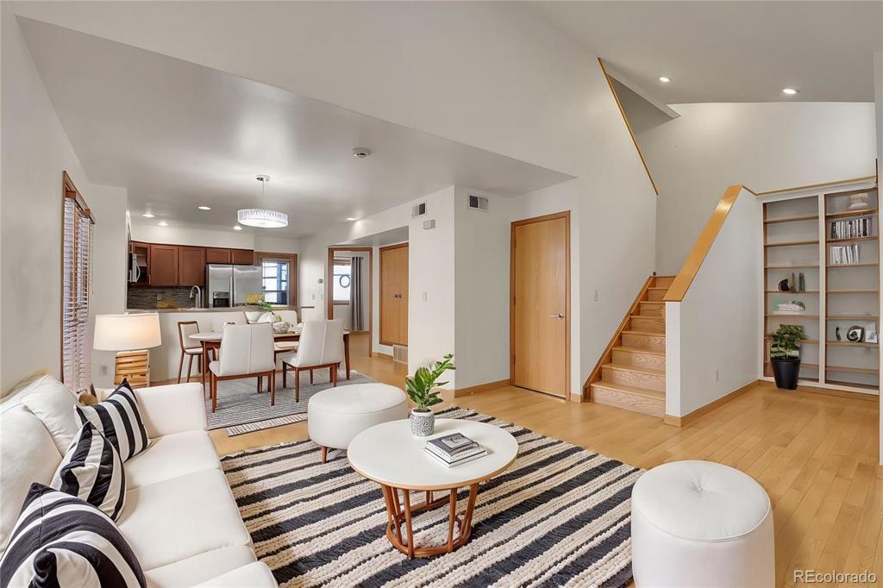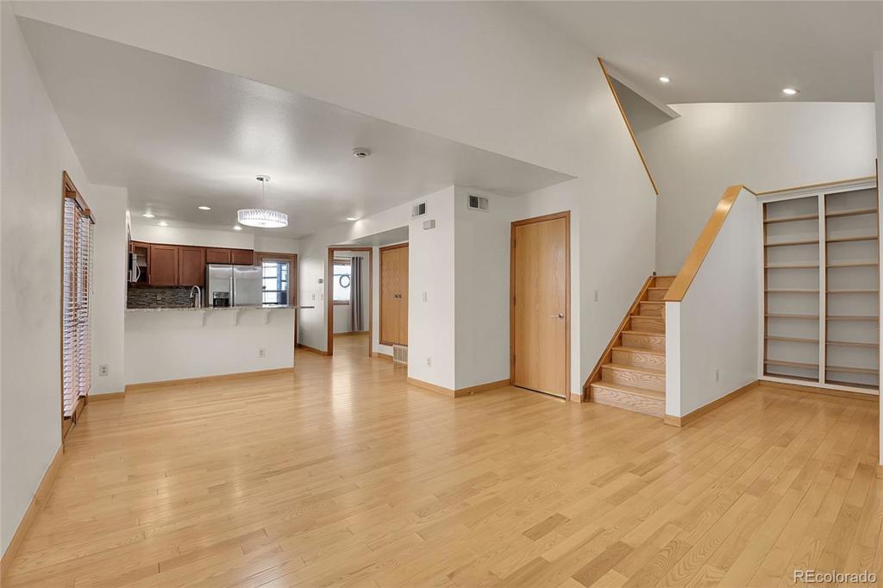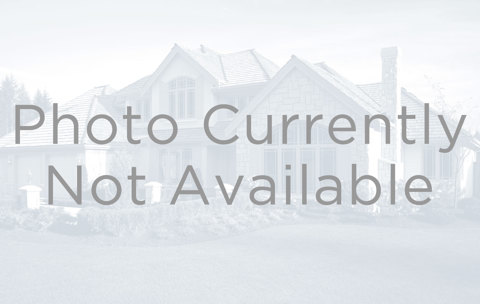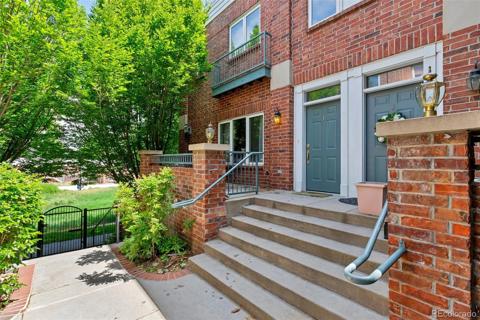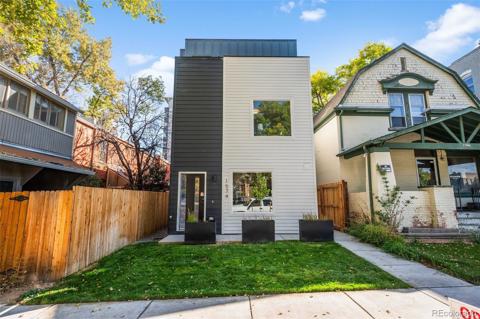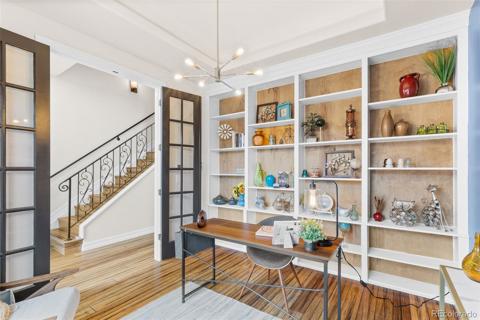170 S Jackson Street #113
Denver, CO 80209 — Denver County — Cherry Creek NeighborhoodOpen House - Public: Sat Oct 26, 12:00PM-2:00PM
Townhome $649,900 Active Listing# 3784266
2 beds 2 baths 1662.00 sqft 1986 build
Property Description
Unbelievable opportunity in Cherry Creek at an amazing price! The exact same unit next door sold for $700K last year, making this townhouse an absolute steal. As an end unit with two balconies, this home offers added privacy and extra outdoor living space, away from the street for peace and quiet. With a rare, attached, oversized, and private 2-car garage—something most in the area don't have—you'll enjoy convenience and comfort while others park outside.
This light-filled home boasts two spacious primary suites, one on the main floor and another on the upper level, offering flexibility for use as an office, guest bedroom, or meditation space. There's even a basement for additional storage.
This beautifully designed 2-bed, 2-bath townhouse offers over 1600 sqft of modern, functional living. The elegant brick fireplace and vaulted ceilings in the living room create a warm, open atmosphere, perfect for entertaining. The kitchen features stainless steel appliances, granite countertops, and a breakfast bar for casual dining.
Located close to Cherry Creek Mall, shopping, parks, downtown, and more, this home is perfect for those who want to be in the heart of it all. Don’t miss out on this incredible value in Cherry Creek!
Listing Details
- Property Type
- Townhome
- Listing#
- 3784266
- Source
- REcolorado (Denver)
- Last Updated
- 10-24-2024 03:29pm
- Status
- Active
- Off Market Date
- 11-30--0001 12:00am
Property Details
- Property Subtype
- Townhouse
- Sold Price
- $649,900
- Original Price
- $649,900
- Location
- Denver, CO 80209
- SqFT
- 1662.00
- Year Built
- 1986
- Bedrooms
- 2
- Bathrooms
- 2
- Levels
- Two
Map
Property Level and Sizes
- Lot Features
- Breakfast Nook, Ceiling Fan(s), Five Piece Bath, Granite Counters, High Ceilings, High Speed Internet, Jet Action Tub, Open Floorplan, Primary Suite, Vaulted Ceiling(s)
- Foundation Details
- Concrete Perimeter
- Basement
- Partial, Walk-Out Access
- Common Walls
- End Unit, 1 Common Wall
Financial Details
- Previous Year Tax
- 3185.00
- Year Tax
- 2023
- Is this property managed by an HOA?
- Yes
- Primary HOA Name
- Jackson Court Condos
- Primary HOA Phone Number
- 303-238-5548
- Primary HOA Fees Included
- Insurance, Maintenance Grounds, Maintenance Structure, Sewer, Snow Removal, Trash, Water
- Primary HOA Fees
- 428.00
- Primary HOA Fees Frequency
- Monthly
Interior Details
- Interior Features
- Breakfast Nook, Ceiling Fan(s), Five Piece Bath, Granite Counters, High Ceilings, High Speed Internet, Jet Action Tub, Open Floorplan, Primary Suite, Vaulted Ceiling(s)
- Appliances
- Dishwasher, Disposal, Dryer, Microwave, Oven, Range, Refrigerator, Washer
- Electric
- Central Air
- Flooring
- Wood
- Cooling
- Central Air
- Heating
- Forced Air
- Fireplaces Features
- Gas, Living Room
Exterior Details
- Features
- Balcony
- Lot View
- City
- Water
- Public
- Sewer
- Public Sewer
Garage & Parking
Exterior Construction
- Roof
- Architecural Shingle
- Construction Materials
- Brick, Concrete, Wood Siding
- Exterior Features
- Balcony
- Window Features
- Bay Window(s), Double Pane Windows, Window Coverings
- Builder Source
- Public Records
Land Details
- PPA
- 0.00
- Road Frontage Type
- Public
- Road Responsibility
- Public Maintained Road
- Road Surface Type
- Paved
- Sewer Fee
- 0.00
Schools
- Elementary School
- Steck
- Middle School
- Hill
- High School
- George Washington
Walk Score®
Listing Media
- Virtual Tour
- Click here to watch tour
Contact Agent
executed in 6.918 sec.




