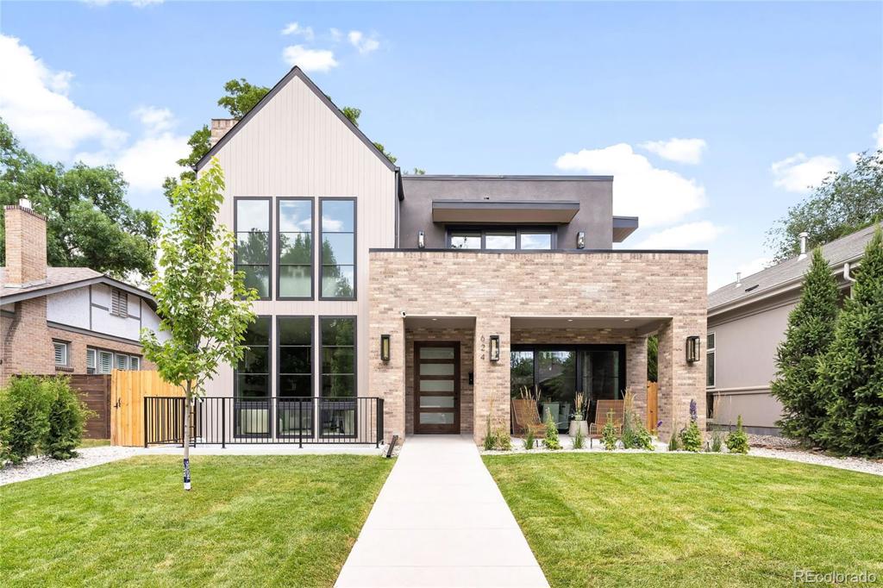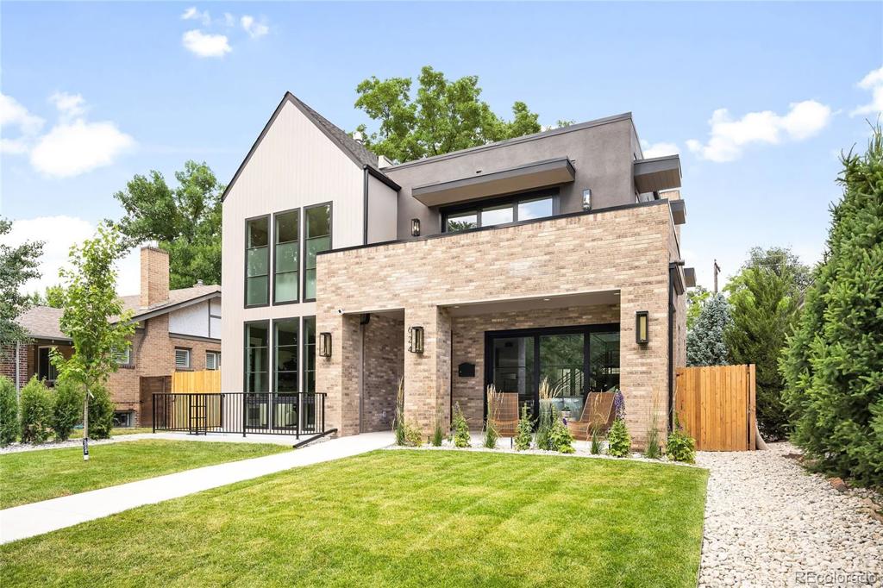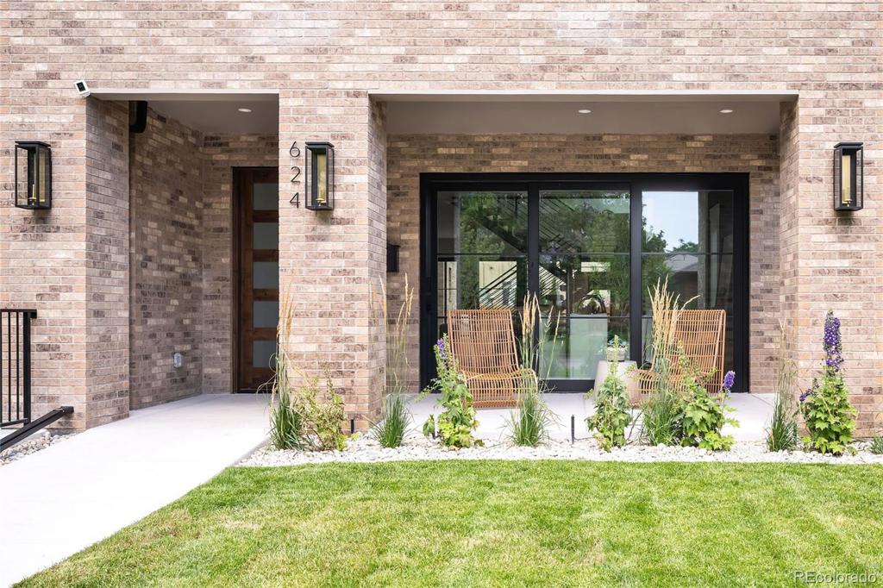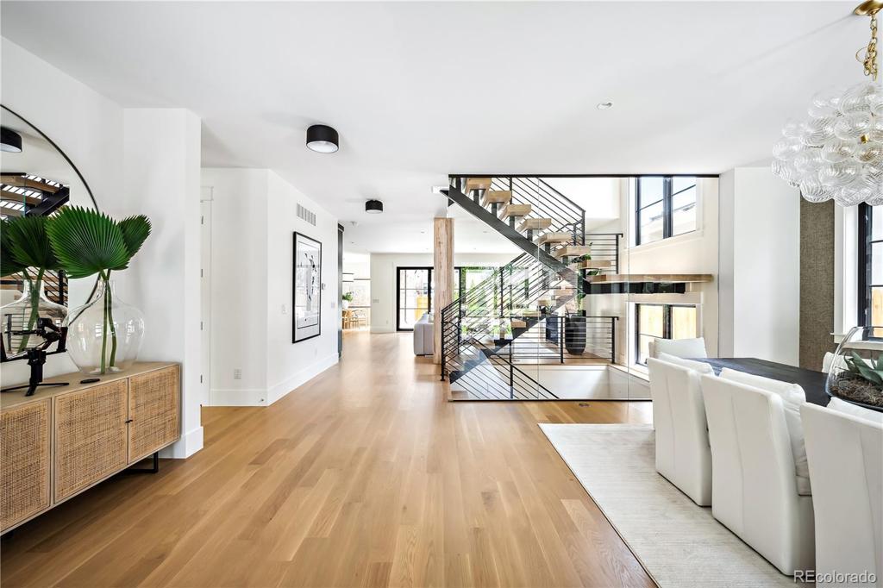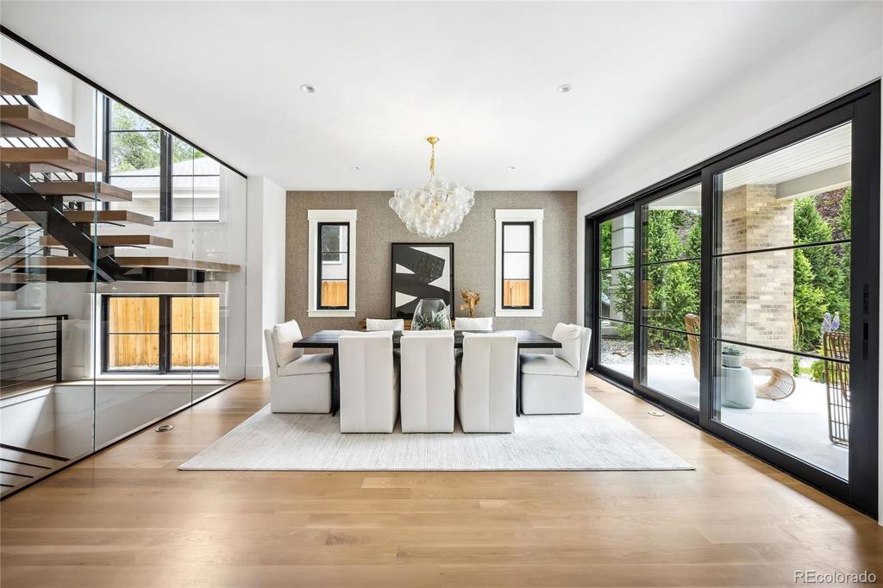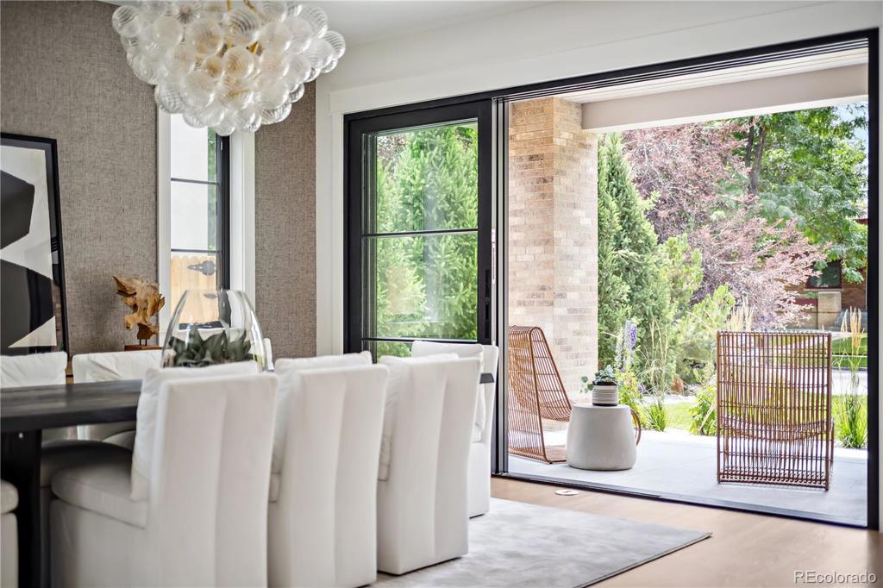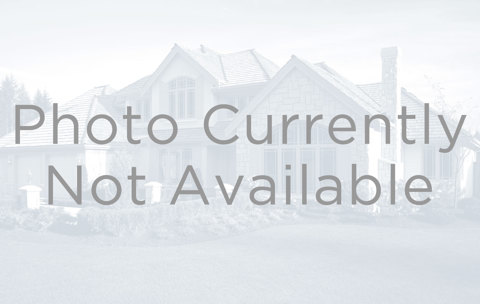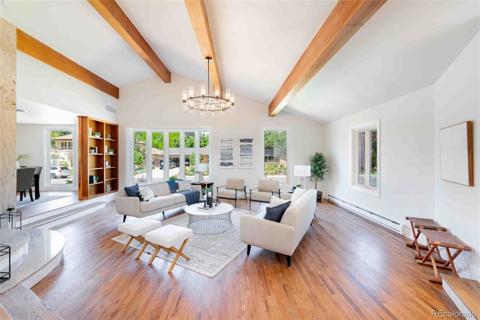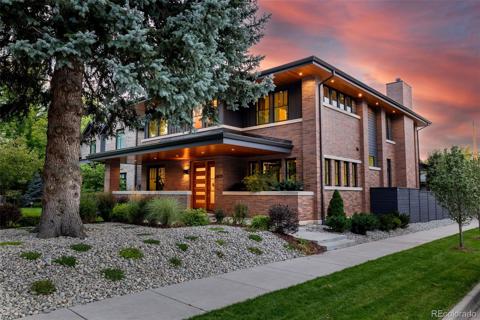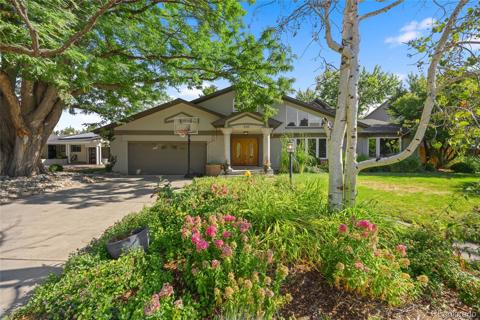624 S York Street
Denver, CO 80209 — Denver County — East Wash Park NeighborhoodResidential $3,198,000 Active Listing# 5069821
5 beds 6 baths 5717.00 sqft Lot size: 6240.00 sqft 0.14 acres 2024 build
Property Description
Discover unparalleled contemporary living in this stunning new construction 3-story home boasting a rooftop deck in East Wash Park. Step into elegance through the covered front porch, leading into a sophisticated dining room adorned with grasscloth wall covering. A main floor study awaits with built-ins and a cozy fireplace, ideal for work or relaxation. The open great room seamlessly integrates living, kitchen, and breakfast nook areas, enhanced by expansive windows and doors that invite abundant natural light and provide a seamless transition to the outdoor living space. Upstairs, the second floor hosts three bedrooms, each accompanied by its own luxurious en-suite bathroom, providing privacy and comfort. The primary bedroom suite, complete with a private terrace, offers a serene retreat with western views and a spa-like bathroom featuring dual vanities, a soaking tub, and a walk-in shower. Ascend to the third level to discover the ultimate outdoor experience on the expansive rooftop deck, perfect for unwinding. Additionally, a bonus room awaits, complete with a wet bar and a 3/4 bathroom, offering versatility and convenience for various lifestyle needs. The fully finished basement adds to the home's allure, featuring a spacious family room, wet bar, 2 bedrooms and bathroom. Additional highlights include an attached two-car garage, ensuring convenience and security, and a lot size of 6,240 providing ample outdoor space for relaxation and play.Located in a desirable East Wash Park, this home exemplifies modern luxury with its attention to detail, abundant natural sunlight, and seamless indoor-outdoor living spaces. Don’t miss the opportunity to make this exceptional property your new home.
Listing Details
- Property Type
- Residential
- Listing#
- 5069821
- Source
- REcolorado (Denver)
- Last Updated
- 10-03-2024 05:05pm
- Status
- Active
- Off Market Date
- 11-30--0001 12:00am
Property Details
- Property Subtype
- Single Family Residence
- Sold Price
- $3,198,000
- Original Price
- $3,800,000
- Location
- Denver, CO 80209
- SqFT
- 5717.00
- Year Built
- 2024
- Acres
- 0.14
- Bedrooms
- 5
- Bathrooms
- 6
- Levels
- Three Or More
Map
Property Level and Sizes
- SqFt Lot
- 6240.00
- Lot Features
- Breakfast Nook, Five Piece Bath, High Ceilings, Kitchen Island, Open Floorplan, Primary Suite, Quartz Counters, Walk-In Closet(s)
- Lot Size
- 0.14
- Basement
- Finished, Full
Financial Details
- Previous Year Tax
- 5404.00
- Year Tax
- 2023
- Primary HOA Fees
- 0.00
Interior Details
- Interior Features
- Breakfast Nook, Five Piece Bath, High Ceilings, Kitchen Island, Open Floorplan, Primary Suite, Quartz Counters, Walk-In Closet(s)
- Appliances
- Dishwasher, Disposal, Microwave, Oven, Range, Refrigerator
- Laundry Features
- In Unit
- Electric
- Central Air
- Flooring
- Carpet, Tile, Wood
- Cooling
- Central Air
- Heating
- Forced Air
- Fireplaces Features
- Bedroom, Living Room
- Utilities
- Cable Available, Electricity Connected, Internet Access (Wired), Natural Gas Connected, Phone Available
Exterior Details
- Features
- Private Yard
- Water
- Public
- Sewer
- Public Sewer
Garage & Parking
Exterior Construction
- Roof
- Composition
- Construction Materials
- Brick
- Exterior Features
- Private Yard
- Window Features
- Double Pane Windows
- Builder Source
- Plans
Land Details
- PPA
- 0.00
- Road Frontage Type
- Public
- Road Responsibility
- Public Maintained Road
- Road Surface Type
- Paved
- Sewer Fee
- 0.00
Schools
- Elementary School
- Steele
- Middle School
- Merrill
- High School
- South
Walk Score®
Listing Media
- Virtual Tour
- Click here to watch tour
Contact Agent
executed in 2.985 sec.




