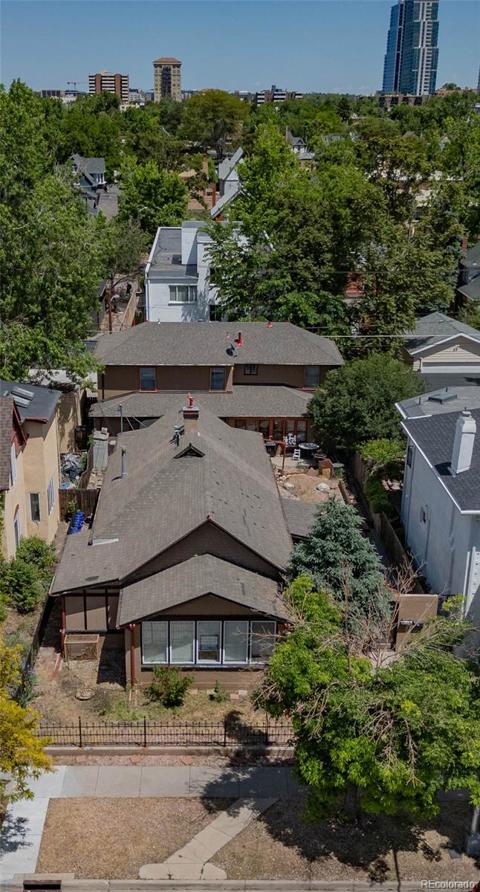1421 S Garfield Street
Denver, CO 80210 — Denver County — 1st Add To Coronado NeighborhoodResidential $2,345,000 Active Listing# 6993243
5 beds 5 baths 5327.00 sqft Lot size: 6250.00 sqft 0.14 acres 2025 build
Property Description
Nestled on a quiet street in sought-after Cory-Merrill, this newly completed 5-bedroom, 5-bath residence offers a refined blend of modern architectural lines and Scandinavian detail. Just blocks from Belcaro and walkable to Colorado Boulevard’s shops and restaurants, the home also provides quick access to Washington Park (6 minutes), Cherry Creek (9 minutes), and the boutique districts of South Gaylord and Bonnie Brae. The distinctive exterior combines cement board and warm wood siding, accented by dramatic front gables and smooth stucco elevations for clean, contemporary curb appeal. Inside, soaring 10’ ceilings and white oak floors anchor an open-concept layout. Living and dining areas feature custom gas fireplaces, while archways lined with Porcelonasa tile add character. The chef’s kitchen is outfitted with a Thermador/Frigidaire appliance suite, oversized quartzite island, floor-to-ceiling American-made cabinetry, and a walk-in pantry for optimal storage. The main floor also includes a private home office, formal dining wrapped in Andersen Fibrex floor-to-ceiling windows, and a powder bath with floating quartzite vanity and custom sink. A Bonelli multislide door opens the living space to the landscaped backyard for seamless indoor-outdoor living. Upstairs, a custom monorail staircase leads to the primary suite retreat with vaulted ceilings, gas fireplace, walk-in closet, and a French balcony overlooking the backyard. The spa-inspired primary bath features radiant heated floors, a freestanding soaking tub with garden views, and a double shower with dual heads. Two additional vaulted en-suite bedrooms and a laundry room complete the upper level. The finished basement offers 10’ ceilings, a large family room with custom wet bar, two more bedrooms, a shared bath, and generous storage. Additional highlights include a mudroom with built-in dog wash and a two-car garage with a 220V outlet. No HOA. One-year builder warranty. Buyer to verify all taxes and measurements.
Listing Details
- Property Type
- Residential
- Listing#
- 6993243
- Source
- REcolorado (Denver)
- Last Updated
- 11-06-2025 10:22pm
- Status
- Active
- Off Market Date
- 11-30--0001 12:00am
Property Details
- Property Subtype
- Single Family Residence
- Sold Price
- $2,345,000
- Original Price
- $2,590,000
- Location
- Denver, CO 80210
- SqFT
- 5327.00
- Year Built
- 2025
- Acres
- 0.14
- Bedrooms
- 5
- Bathrooms
- 5
- Levels
- Two
Map
Property Level and Sizes
- SqFt Lot
- 6250.00
- Lot Features
- Ceiling Fan(s), Five Piece Bath, High Ceilings, Kitchen Island, Open Floorplan, Primary Suite, Stone Counters, Vaulted Ceiling(s), Walk-In Closet(s), Wet Bar
- Lot Size
- 0.14
- Basement
- Finished, Full, Sump Pump
- Common Walls
- No Common Walls, No One Above, No One Below
Financial Details
- Previous Year Tax
- 3360.00
- Year Tax
- 2024
- Primary HOA Fees
- 0.00
Interior Details
- Interior Features
- Ceiling Fan(s), Five Piece Bath, High Ceilings, Kitchen Island, Open Floorplan, Primary Suite, Stone Counters, Vaulted Ceiling(s), Walk-In Closet(s), Wet Bar
- Appliances
- Bar Fridge, Dishwasher, Disposal, Freezer, Microwave, Oven, Refrigerator, Sump Pump, Tankless Water Heater
- Laundry Features
- In Unit
- Electric
- Central Air
- Flooring
- Carpet, Tile, Wood
- Cooling
- Central Air
- Heating
- Forced Air
- Fireplaces Features
- Bedroom, Dining Room, Living Room
- Utilities
- Cable Available, Electricity Available
Exterior Details
- Features
- Gas Valve, Private Yard
- Water
- Public
- Sewer
- Public Sewer
Garage & Parking
- Parking Features
- 220 Volts, Concrete
Exterior Construction
- Roof
- Shingle, Membrane
- Construction Materials
- Cement Siding, Stucco, Wood Siding
- Exterior Features
- Gas Valve, Private Yard
- Window Features
- Double Pane Windows
- Security Features
- Carbon Monoxide Detector(s)
- Builder Source
- Plans
Land Details
- PPA
- 0.00
- Sewer Fee
- 0.00
Schools
- Elementary School
- Cory
- Middle School
- Merrill
- High School
- South
Walk Score®
Listing Media
- Virtual Tour
- Click here to watch tour
Contact Agent
executed in 0.313 sec.













