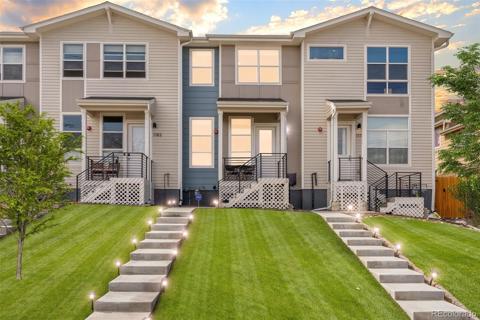1935 S Lincoln Street
Denver, CO 80210 — Denver County — Platt Park NeighborhoodOpen House - Public: Fri Jan 10, 4:00PM-6:00PM
Townhome $742,000 Expired Listing# 2264599
3 beds 2 baths 1446.00 sqft Lot size: 4599.00 sqft 0.11 acres 1940 build
Updated: 01-09-2025 05:43pm
Property Description
Welcome to this beautifully updated half-duplex in the coveted Platt Park neighborhood, showcasing a unique Deco architectural style that blends timeless charm with modern updates. The open, bright layout features an updated kitchen with a large quartz island—perfect for cooking and entertaining. The home lives like a detached property, with a flexible basement that includes a versatile flex space and an additional bedroom—perfect for a home office, gym, or guest suite. Enjoy the luxury of a private, expansive yard, ideal for outdoor gatherings or relaxation. Smart home features throughout offer added convenience and efficiency. Located just steps from lively South Pearl Street, you'll have easy access to top dining and shopping destinations like Sushi Den, Park Burger, Sweet Cow, the farmer's market, and more. The vibrant South Broadway shops and restaurants are also just moments away, with a Walk Score of 84! Commuters will appreciate the easy access to light rail and I-25. Don’t miss the opportunity to own in this highly sought-after neighborhood!
Listing Details
- Property Type
- Townhome
- Listing#
- 2264599
- Source
- REcolorado (Denver)
- Last Updated
- 01-09-2025 05:43pm
- Status
- Expired
- Off Market Date
- 01-09-2025 12:00am
Property Details
- Property Subtype
- Townhouse
- Sold Price
- $742,000
- Original Price
- $742,000
- Location
- Denver, CO 80210
- SqFT
- 1446.00
- Year Built
- 1940
- Acres
- 0.11
- Bedrooms
- 3
- Bathrooms
- 2
- Levels
- One
Map
Property Level and Sizes
- SqFt Lot
- 4599.00
- Lot Features
- Eat-in Kitchen, Kitchen Island, Open Floorplan, Quartz Counters, Smart Lights, Smart Thermostat, Smoke Free
- Lot Size
- 0.11
- Basement
- Daylight, Finished, Partial
- Common Walls
- End Unit
Financial Details
- Previous Year Tax
- 3714.00
- Year Tax
- 2023
- Primary HOA Fees
- 0.00
Interior Details
- Interior Features
- Eat-in Kitchen, Kitchen Island, Open Floorplan, Quartz Counters, Smart Lights, Smart Thermostat, Smoke Free
- Appliances
- Cooktop, Dishwasher, Disposal, Oven, Refrigerator
- Laundry Features
- Laundry Closet
- Electric
- Central Air
- Flooring
- Carpet, Tile, Wood
- Cooling
- Central Air
- Heating
- Forced Air, Natural Gas
- Utilities
- Electricity Connected, Internet Access (Wired), Natural Gas Connected, Phone Available
Exterior Details
- Features
- Lighting, Private Yard, Rain Gutters
- Water
- Public
- Sewer
- Public Sewer
Garage & Parking
Exterior Construction
- Roof
- Membrane
- Construction Materials
- Brick
- Exterior Features
- Lighting, Private Yard, Rain Gutters
- Window Features
- Double Pane Windows
- Security Features
- Smart Locks
- Builder Source
- Public Records
Land Details
- PPA
- 0.00
- Road Frontage Type
- Public
- Road Responsibility
- Public Maintained Road
- Road Surface Type
- Paved
- Sewer Fee
- 0.00
Schools
- Elementary School
- Asbury
- Middle School
- Grant
- High School
- South
Walk Score®
Contact Agent
executed in 3.984 sec.













