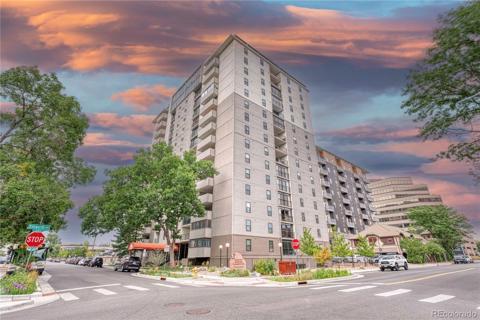2401 S Gaylord Street #106
Denver, CO 80210 — Denver County — Aspen Grove NeighborhoodCondominium $245,000 Active Listing# 6194234
2 beds 1 baths 766.00 sqft 1960 build
Property Description
CHARM. LOCTION. WALKABILITY. PRICE. 2 BEDROOMS. LARGE, PRIVATE PATIO. FIRST FLOOR END UNIT. RESTAURANTS. RTD.
This condo is the best in the Aspen Grove complex! Situated in the heart of the University of Denver, Unit 106 is on the first floor corner with a large private patio. This is an ideal condo for investors ,students, university staff or families. It is move-in ready with an updated kitchen, newer cupboards, counters and appliances. The bright, sunny eating nook opens onto a large private corner patio. This desirable neighborhood is surrounded by many restaurants. university activities close to public transportation. The location is literally a 5 minute walk across the street from the new DU Science building and the Newman Performing Arts Center. A quiet courtyard holds a bike rack and a bench circling an enormous shade tree. The brick wall adds additional privacy. With only 18 units and the close proximity to the University of Denver, this updated, clean condo is a remarkable find. Aspen Grove Condos are iconic in this very popular urban Denver neighborhood. This unit also has great rental history. An investor's dream! Affordable, well situated, and available today! Immediate possession! Where can you find a property priced this reasonable in 80210?
The listing agents are related to the owner. Seller is extremely MOTIVATED and will consider all reasonable offers.
Listing Details
- Property Type
- Condominium
- Listing#
- 6194234
- Source
- REcolorado (Denver)
- Last Updated
- 04-15-2025 04:17pm
- Status
- Active
- Off Market Date
- 11-30--0001 12:00am
Property Details
- Property Subtype
- Condominium
- Sold Price
- $245,000
- Original Price
- $280,000
- Location
- Denver, CO 80210
- SqFT
- 766.00
- Year Built
- 1960
- Bedrooms
- 2
- Bathrooms
- 1
- Levels
- One
Map
Property Level and Sizes
- Lot Features
- Ceiling Fan(s), Eat-in Kitchen, Five Piece Bath, No Stairs, Open Floorplan
- Common Walls
- End Unit
Financial Details
- Previous Year Tax
- 1134.00
- Year Tax
- 2023
- Is this property managed by an HOA?
- Yes
- Primary HOA Name
- United Management Services
- Primary HOA Phone Number
- 303-779-9930
- Primary HOA Amenities
- Bike Storage, Coin Laundry
- Primary HOA Fees Included
- Exterior Maintenance w/out Roof, Insurance, Maintenance Grounds, Sewer, Snow Removal, Trash
- Primary HOA Fees
- 363.00
- Primary HOA Fees Frequency
- Monthly
Interior Details
- Interior Features
- Ceiling Fan(s), Eat-in Kitchen, Five Piece Bath, No Stairs, Open Floorplan
- Appliances
- Dishwasher, Disposal, Microwave, Oven, Range, Refrigerator, Self Cleaning Oven
- Laundry Features
- Common Area
- Electric
- Air Conditioning-Room
- Flooring
- Carpet, Laminate, Tile
- Cooling
- Air Conditioning-Room
- Heating
- Hot Water
- Fireplaces Features
- Living Room, Wood Burning
- Utilities
- Cable Available, Electricity Connected, Internet Access (Wired), Natural Gas Connected
Exterior Details
- Features
- Lighting
- Water
- Public
- Sewer
- Community Sewer
Garage & Parking
Exterior Construction
- Roof
- Unknown
- Construction Materials
- Brick
- Exterior Features
- Lighting
- Window Features
- Window Coverings
- Security Features
- Carbon Monoxide Detector(s)
- Builder Source
- Public Records
Land Details
- PPA
- 0.00
- Road Frontage Type
- Public, Year Round
- Road Responsibility
- Public Maintained Road
- Road Surface Type
- Alley Paved
- Sewer Fee
- 0.00
Schools
- Elementary School
- University Park
- Middle School
- Merrill
- High School
- South
Walk Score®
Contact Agent
executed in 0.557 sec.




)
)
)
)
)
)



