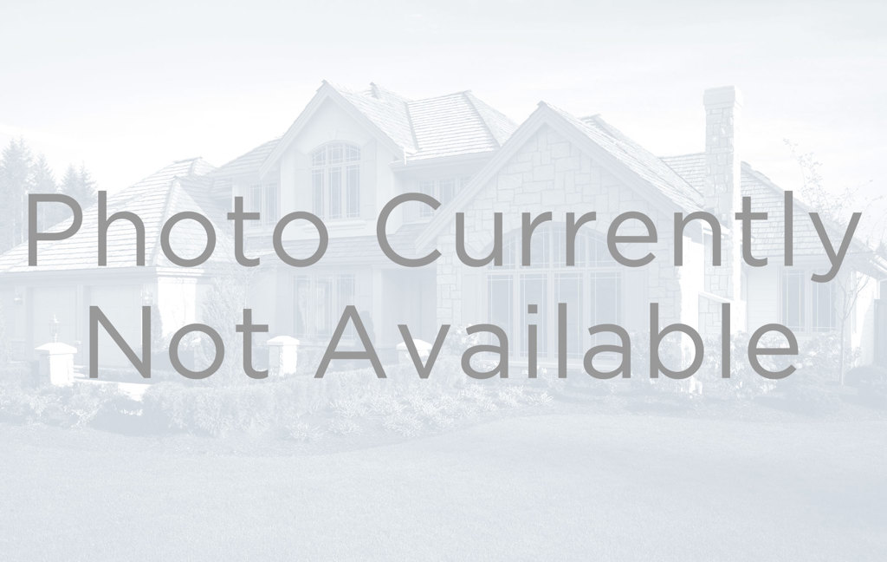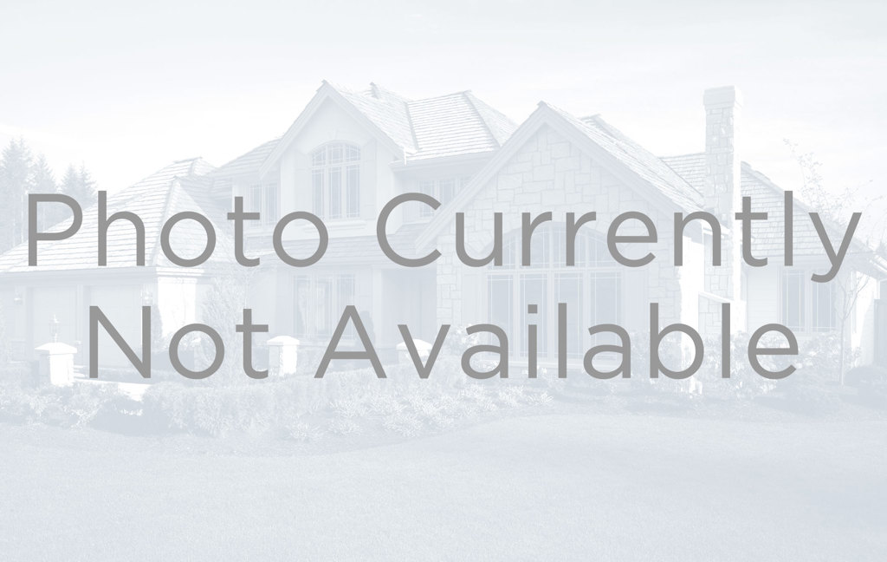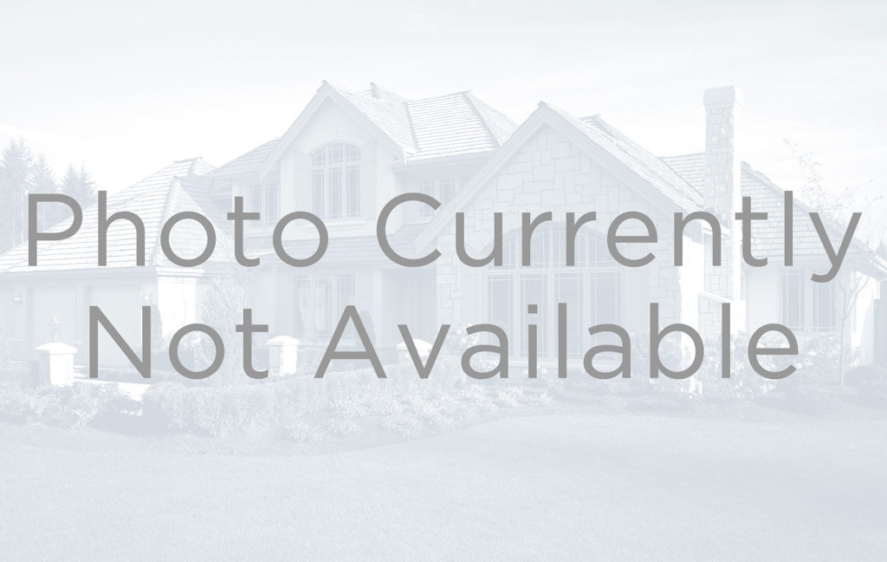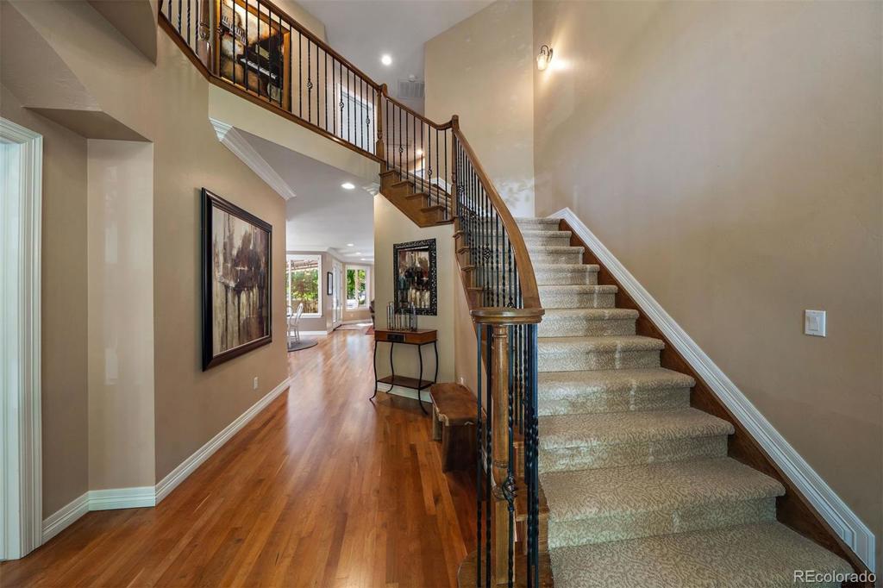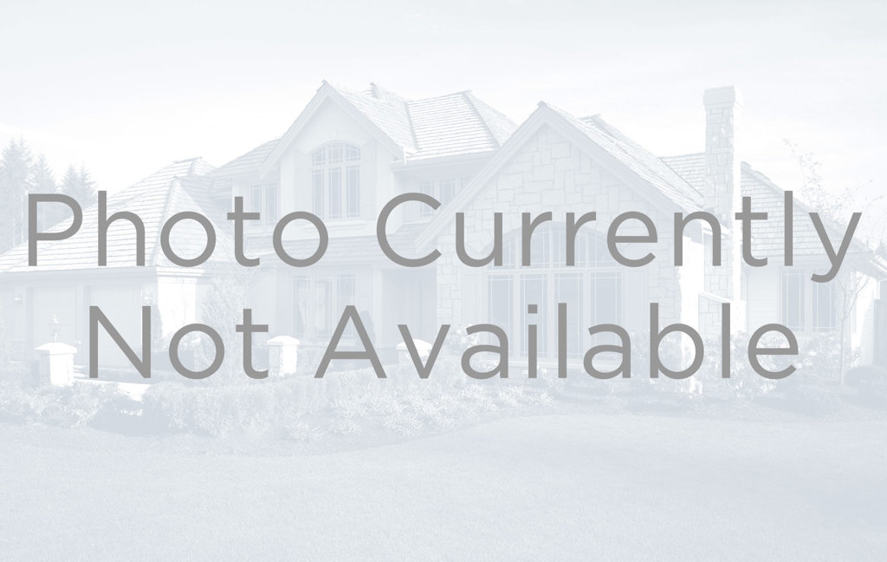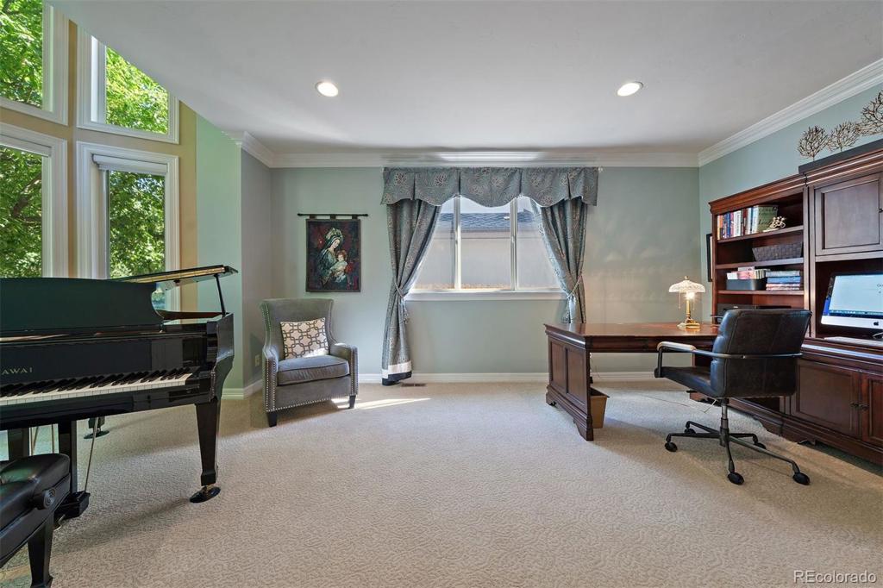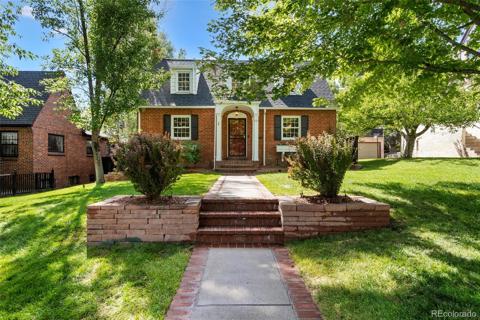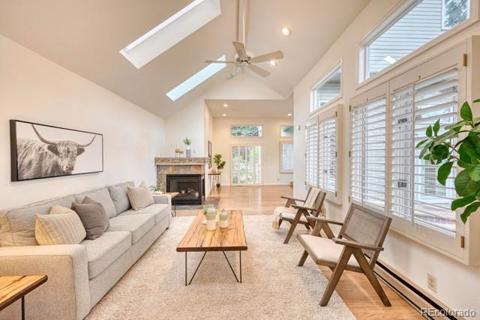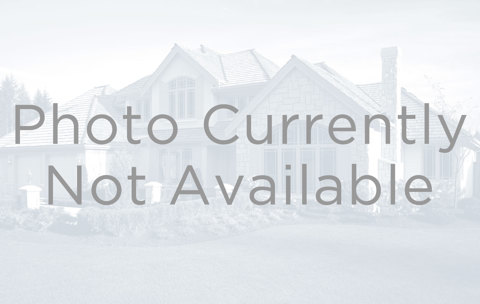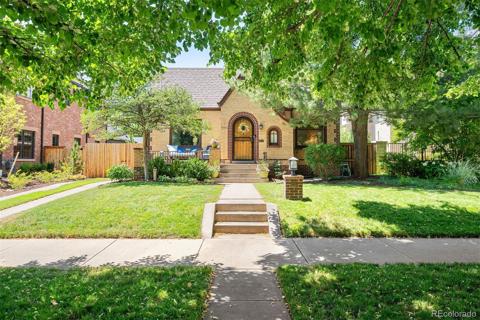2575 S Milwaukee Street
Denver, CO 80210 — Denver County — Observatory Park NeighborhoodResidential $2,500,000 Active Listing# 3107611
5 beds 5 baths 6500.00 sqft Lot size: 7500.00 sqft 0.17 acres 1999 build
Property Description
This expansive, traditional home is situated on a quiet, 3-block, tree-lined street between Observatory Park and McWilliams Park. The grand entrance of this timeless gem is elegant with craftsmanship present throughout the home. Meticulous touches are showcased in the crown molding, recessed and pendant lighting, cherry wood floors, refined fixtures and unparalleled scale! The thoughtful, open layout caters to modern life and supplies the perfect space for daily living. Off the foyer, French doors lead into the spacious home office where natural light pours through the soaring bay window. The open and airy kitchen is a chef’s delight with top-of-the-line stainless steel appliances, a gas range, pantry, granite counters and islands. Enjoy meals in the breakfast nook, at the massive kitchen island or in the refined dining room. The enormous living room, perfect for entertaining guests, is adorned with a cozy fireplace and ties the main floor together beautifully. Pass through the French doors to your private, alfresco kitchen perched upon a stamped concrete patio with built-in grill and fire pit, making it easily enjoyed throughout the year. Upstairs, you’ll find the primary bedroom including its own great room with limitless potential. The 5-piece bathroom is complete with a luxurious soaking tub, built-in vanity and large walk-in closet. Two additional spacious bedrooms with full en suite bathrooms and an open reading nook, perfect for soaking in the natural light of the grand entry, complete the upstairs. The basement has two more bedrooms, a shared bathroom, living room, wine cellar and plenty of storage. Additional space in the basement would make for a great workshop or game room. Just blocks away from restaurants, shopping and recreation. While only minutes to DU and I-25, explore all that Denver has to offer!
Listing Details
- Property Type
- Residential
- Listing#
- 3107611
- Source
- REcolorado (Denver)
- Last Updated
- 10-03-2024 07:16am
- Status
- Active
- Off Market Date
- 11-30--0001 12:00am
Property Details
- Property Subtype
- Single Family Residence
- Sold Price
- $2,500,000
- Original Price
- $2,500,000
- Location
- Denver, CO 80210
- SqFT
- 6500.00
- Year Built
- 1999
- Acres
- 0.17
- Bedrooms
- 5
- Bathrooms
- 5
- Levels
- Two
Map
Property Level and Sizes
- SqFt Lot
- 7500.00
- Lot Features
- Breakfast Nook, Built-in Features, Ceiling Fan(s), Central Vacuum, Eat-in Kitchen, Entrance Foyer, Five Piece Bath, Granite Counters, High Ceilings, High Speed Internet, Jack & Jill Bathroom, Kitchen Island, Open Floorplan, Pantry, Primary Suite, Smoke Free, Utility Sink, Vaulted Ceiling(s), Walk-In Closet(s)
- Lot Size
- 0.17
- Foundation Details
- Slab
- Basement
- Full, Sump Pump
- Common Walls
- No Common Walls
Financial Details
- Previous Year Tax
- 11582.00
- Year Tax
- 2023
- Primary HOA Fees
- 0.00
Interior Details
- Interior Features
- Breakfast Nook, Built-in Features, Ceiling Fan(s), Central Vacuum, Eat-in Kitchen, Entrance Foyer, Five Piece Bath, Granite Counters, High Ceilings, High Speed Internet, Jack & Jill Bathroom, Kitchen Island, Open Floorplan, Pantry, Primary Suite, Smoke Free, Utility Sink, Vaulted Ceiling(s), Walk-In Closet(s)
- Appliances
- Dishwasher, Disposal, Double Oven, Microwave, Range, Refrigerator, Sump Pump
- Laundry Features
- In Unit
- Electric
- Central Air
- Flooring
- Carpet, Tile, Wood
- Cooling
- Central Air
- Heating
- Forced Air, Radiant Floor
- Fireplaces Features
- Gas Log, Living Room
- Utilities
- Electricity Connected, Internet Access (Wired), Natural Gas Connected
Exterior Details
- Features
- Barbecue, Fire Pit, Garden, Gas Grill, Lighting, Private Yard, Rain Gutters
- Water
- Public
- Sewer
- Public Sewer
Garage & Parking
- Parking Features
- Dry Walled, Floor Coating, Oversized, Storage, Tandem
Exterior Construction
- Roof
- Composition
- Construction Materials
- Stucco
- Exterior Features
- Barbecue, Fire Pit, Garden, Gas Grill, Lighting, Private Yard, Rain Gutters
- Window Features
- Bay Window(s), Double Pane Windows, Egress Windows, Window Coverings, Window Treatments
- Security Features
- Security System
- Builder Source
- Public Records
Land Details
- PPA
- 0.00
- Road Frontage Type
- Public
- Road Responsibility
- Public Maintained Road
- Road Surface Type
- Alley Paved, Paved
- Sewer Fee
- 0.00
Schools
- Elementary School
- University Park
- Middle School
- Merrill
- High School
- South
Walk Score®
Listing Media
- Virtual Tour
- Click here to watch tour
Contact Agent
executed in 5.038 sec.




