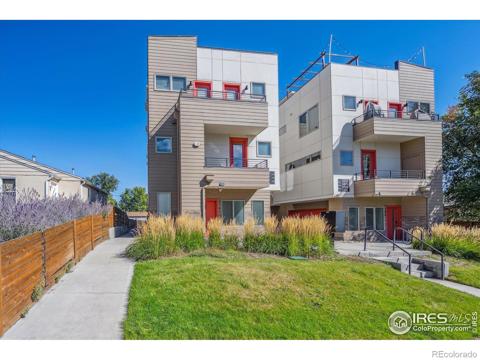2211 W 33rd Avenue
Denver, CO 80211 — Denver County — Lohi NeighborhoodResidential $749,500 Active Listing# 6368648
3 beds 2 baths 1578.00 sqft Lot size: 3000.00 sqft 0.07 acres 1889 build
Property Description
NEW PRICE!! Discover vintage charm and urban living in the heart of LoHi! This beautifully preserved 3-bedroom, 2-bath single-family home blends original character with everyday comfort. Step inside to find soaring ceilings, natural light, and timeless architectural details that radiate warmth—from original wood trim and hardwood floors to classic fixtures that speak to the home's rich history. The thoughtfully designed layout includes cozy living and dining areas perfect for entertaining, along with three bedrooms offering flexibility for guests, work-from-home, or a growing household. The inviting kitchen combines style with modern functionality. Outside, enjoy a rare, private backyard oasis ideal for summer gatherings, gardening, or quiet evenings under the stars. A detached 2-car garage offers ample storage and convenience—plus, no HOA means more freedom to make it your own.
All of this in one of Denver’s most vibrant neighborhoods—just blocks from acclaimed restaurants, boutique shopping, craft breweries, and easy access to downtown, parks, and public transit. Homes with this much character in LoHi don’t come around often—don’t miss your chance to own a piece of the city’s soul!
Listing Details
- Property Type
- Residential
- Listing#
- 6368648
- Source
- REcolorado (Denver)
- Last Updated
- 08-12-2025 07:05pm
- Status
- Active
- Off Market Date
- 11-30--0001 12:00am
Property Details
- Property Subtype
- Single Family Residence
- Sold Price
- $749,500
- Original Price
- $765,000
- Location
- Denver, CO 80211
- SqFT
- 1578.00
- Year Built
- 1889
- Acres
- 0.07
- Bedrooms
- 3
- Bathrooms
- 2
- Levels
- Two
Map
Property Level and Sizes
- SqFt Lot
- 3000.00
- Lot Features
- Ceiling Fan(s), High Ceilings, Smoke Free, Walk-In Closet(s)
- Lot Size
- 0.07
- Basement
- Cellar, Unfinished
Financial Details
- Previous Year Tax
- 4442.00
- Year Tax
- 2024
- Primary HOA Fees
- 0.00
Interior Details
- Interior Features
- Ceiling Fan(s), High Ceilings, Smoke Free, Walk-In Closet(s)
- Appliances
- Dishwasher, Disposal, Dryer, Oven, Range, Refrigerator, Washer
- Laundry Features
- In Unit
- Electric
- Central Air
- Flooring
- Wood
- Cooling
- Central Air
- Heating
- Forced Air, Natural Gas
- Fireplaces Features
- Living Room
Exterior Details
- Features
- Private Yard
- Lot View
- City
- Water
- Public
- Sewer
- Public Sewer
Garage & Parking
Exterior Construction
- Roof
- Composition
- Construction Materials
- Brick
- Exterior Features
- Private Yard
- Window Features
- Double Pane Windows
- Builder Source
- Public Records
Land Details
- PPA
- 0.00
- Road Frontage Type
- Public
- Road Responsibility
- Public Maintained Road
- Road Surface Type
- Paved
- Sewer Fee
- 0.00
Schools
- Elementary School
- Bryant-Webster
- Middle School
- Skinner
- High School
- North
Walk Score®
Listing Media
- Virtual Tour
- Click here to watch tour
Contact Agent
executed in 0.289 sec.













