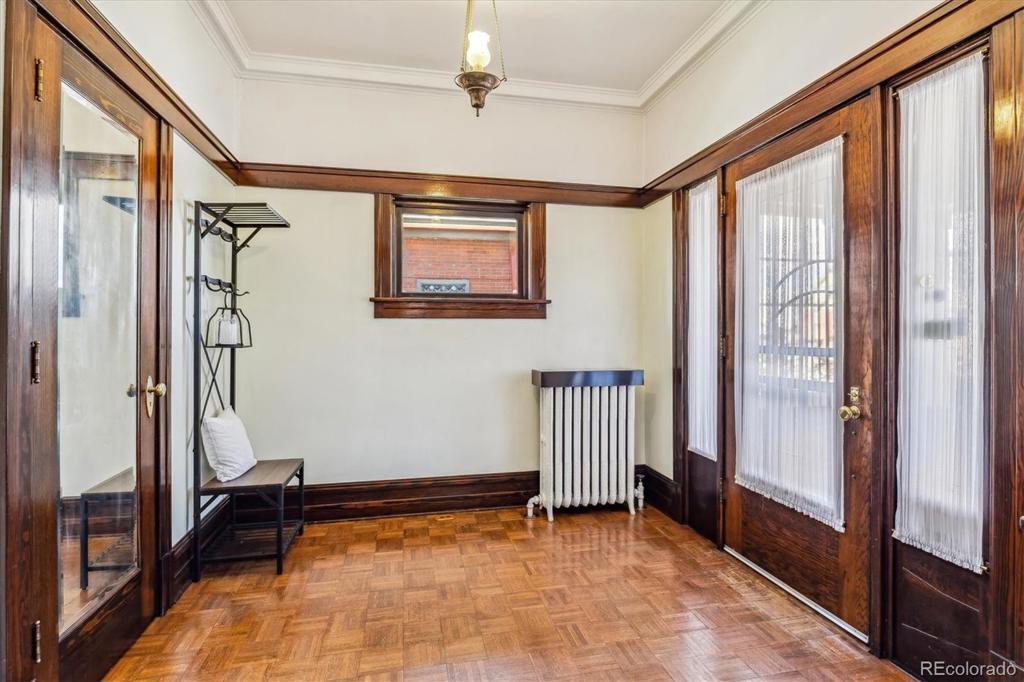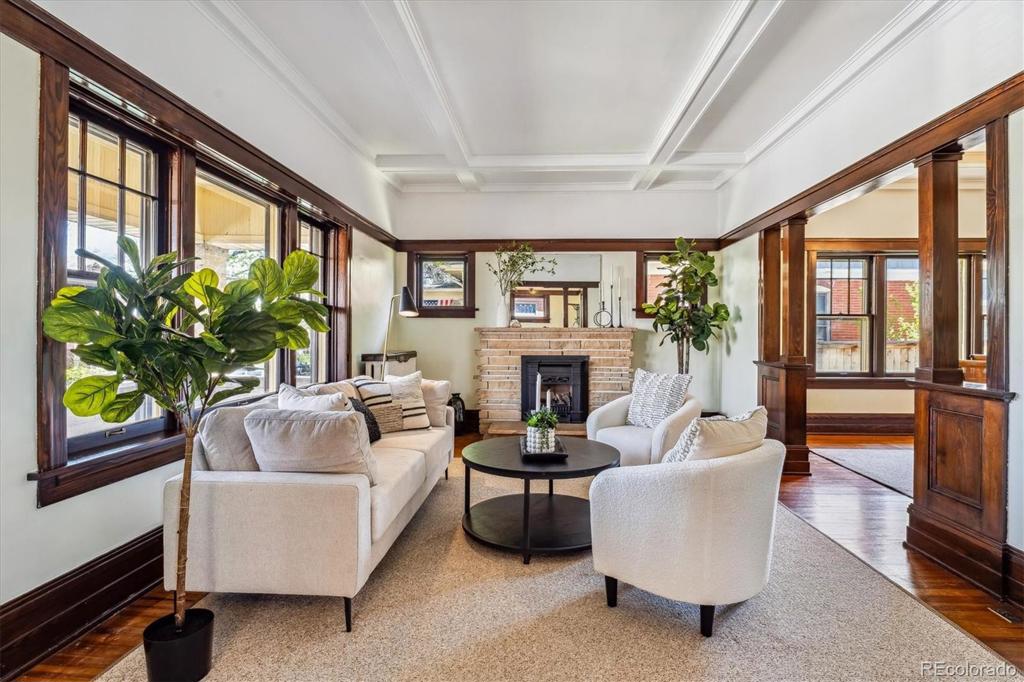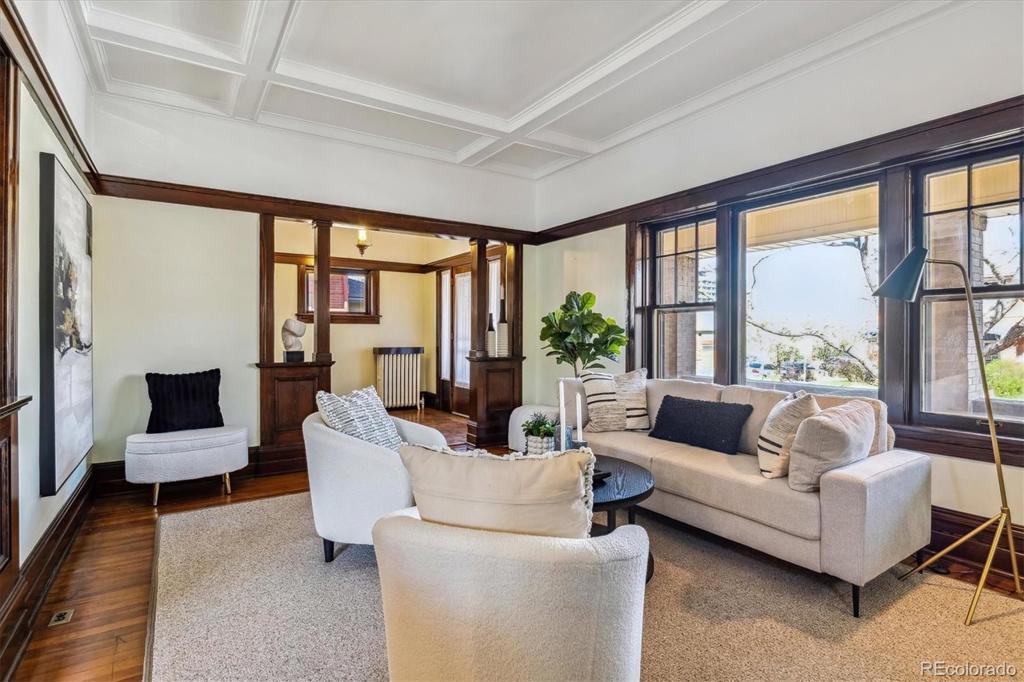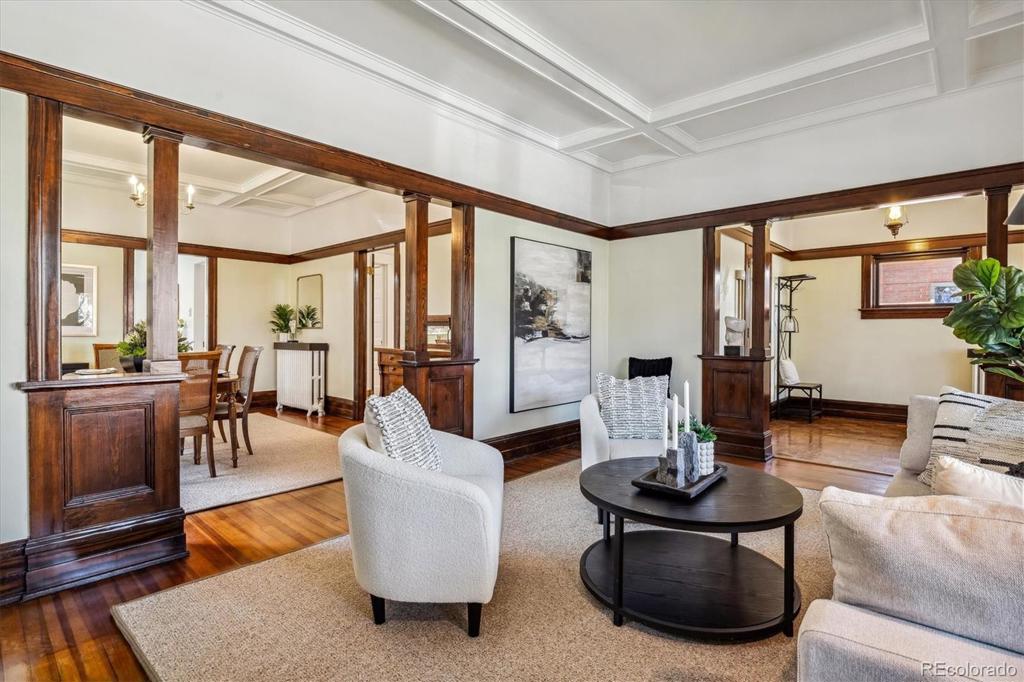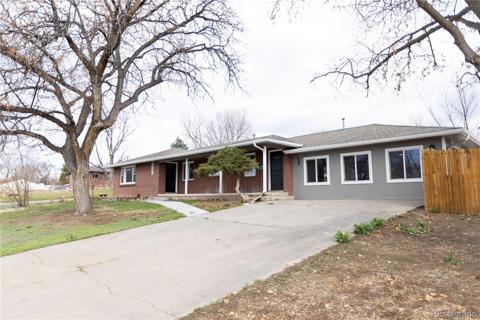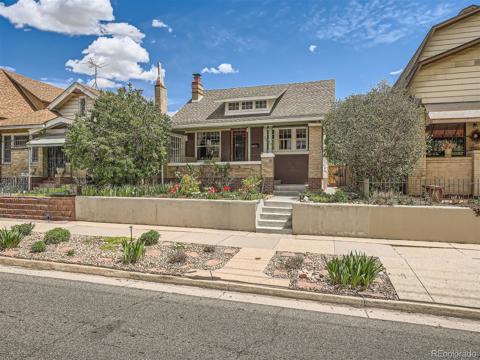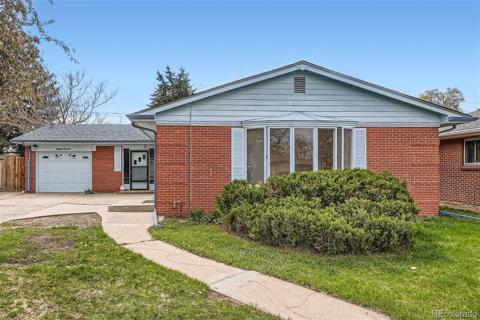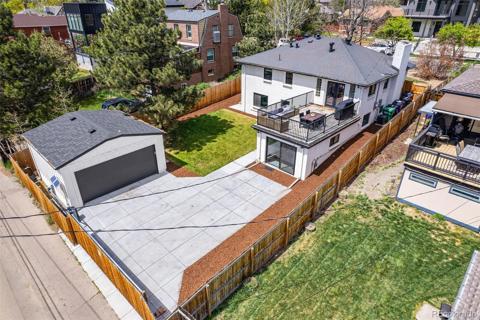3035 Lowell Boulevard
Denver, CO 80211 — Denver County — Wolff Place Historic District NeighborhoodResidential $1,200,000 Active Listing# 8161764
4 beds 2 baths 2131.00 sqft Lot size: 6360.00 sqft 0.15 acres 1911 build
Property Description
Stepping into this Craftsman Bungalow is stepping into Denver's storied past. Set on a double lot in the revered Wolff Place Historic District, this home, built for $3k in 1911 by contractor Anderson, is a testament to thoughtful preservation and modern upgrades. With silver-plated chandeliers from its original era and a property abstract dating back to the Hiriam Wolff Family, the house tells a tale of enduring legacy.
Modern enhancements blend seamlessly with this historical canvas: a new boiler and roof from 2018, updated electrical panel, and new water lines ensure the home runs efficiently, all underscored by a 2019 addition of fresh insulation and a lead-free environment.
The interior radiates timeless charm with original wood floors, crown molding, and a gas fireplace, while the main floor boasts a primary suite, an additional bedroom, and a vintage-styled bath. Upstairs, a flexible bonus room awaits your vision, and the expansive basement promises potential.
Outdoors, the property offers convenience and tranquility, featuring a sprinkler system, a spacious backyard for serene relaxation or lively gatherings, and ample parking with a garage plus three-car carport.
This home, meticulously maintained as only the third residence since its inception, sits moments from the bustling 32nd and Lowell, Sloan’s Lake, and city-wide transit, marrying its historical roots with the heartbeat of modern Denver.
Listing Details
- Property Type
- Residential
- Listing#
- 8161764
- Source
- REcolorado (Denver)
- Last Updated
- 04-21-2024 10:05pm
- Status
- Active
- Off Market Date
- 11-30--0001 12:00am
Property Details
- Property Subtype
- Single Family Residence
- Sold Price
- $1,200,000
- Original Price
- $1,200,000
- Location
- Denver, CO 80211
- SqFT
- 2131.00
- Year Built
- 1911
- Acres
- 0.15
- Bedrooms
- 4
- Bathrooms
- 2
- Levels
- Two
Map
Property Level and Sizes
- SqFt Lot
- 6360.00
- Lot Features
- High Ceilings
- Lot Size
- 0.15
- Basement
- Partial
Financial Details
- Previous Year Tax
- 2558.00
- Year Tax
- 2022
- Primary HOA Fees
- 0.00
Interior Details
- Interior Features
- High Ceilings
- Appliances
- Convection Oven, Disposal, Dryer, Gas Water Heater, Refrigerator, Sump Pump, Washer
- Electric
- Air Conditioning-Room
- Flooring
- Carpet, Tile
- Cooling
- Air Conditioning-Room
- Heating
- Hot Water
- Fireplaces Features
- Gas
- Utilities
- Cable Available, Electricity Connected
Exterior Details
- Features
- Private Yard
- Water
- Public
- Sewer
- Public Sewer
Garage & Parking
Exterior Construction
- Roof
- Composition
- Construction Materials
- Brick
- Exterior Features
- Private Yard
- Security Features
- Carbon Monoxide Detector(s), Smart Cameras
- Builder Source
- Public Records
Land Details
- PPA
- 0.00
Schools
- Elementary School
- Edison
- Middle School
- Skinner
- High School
- North
Walk Score®
Contact Agent
executed in 2.026 sec.






