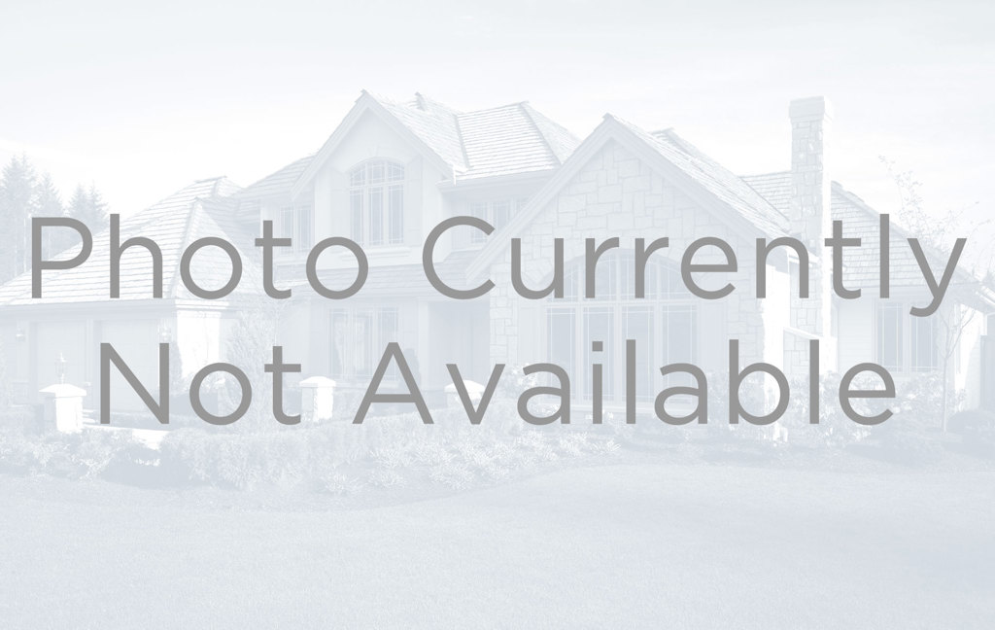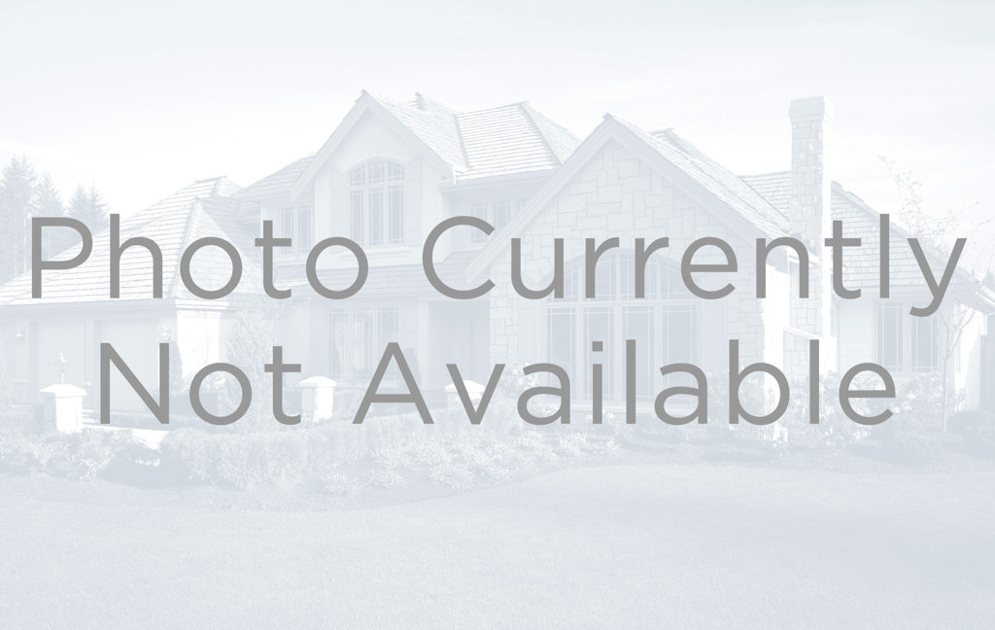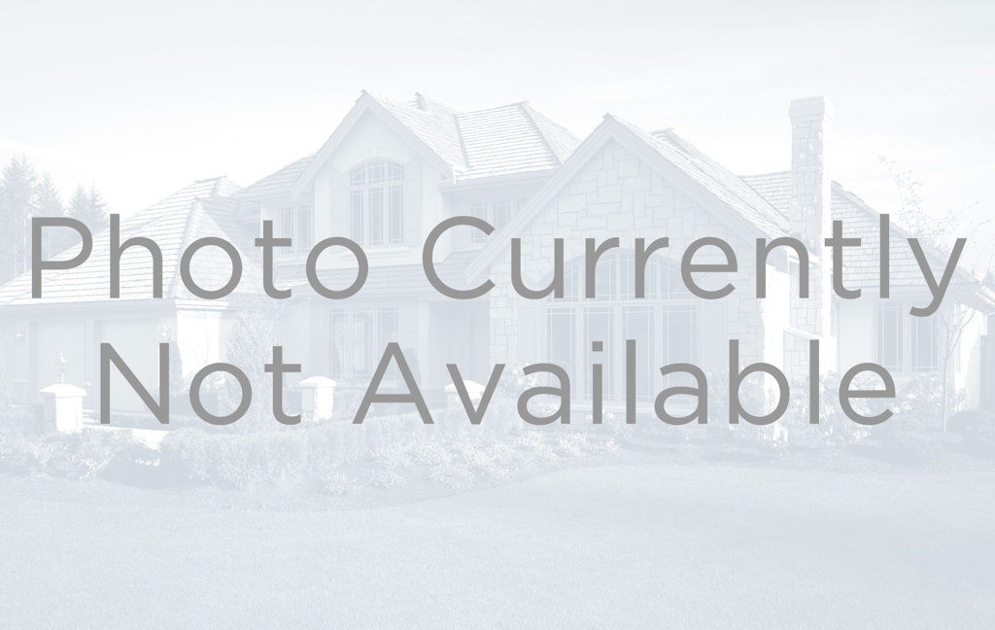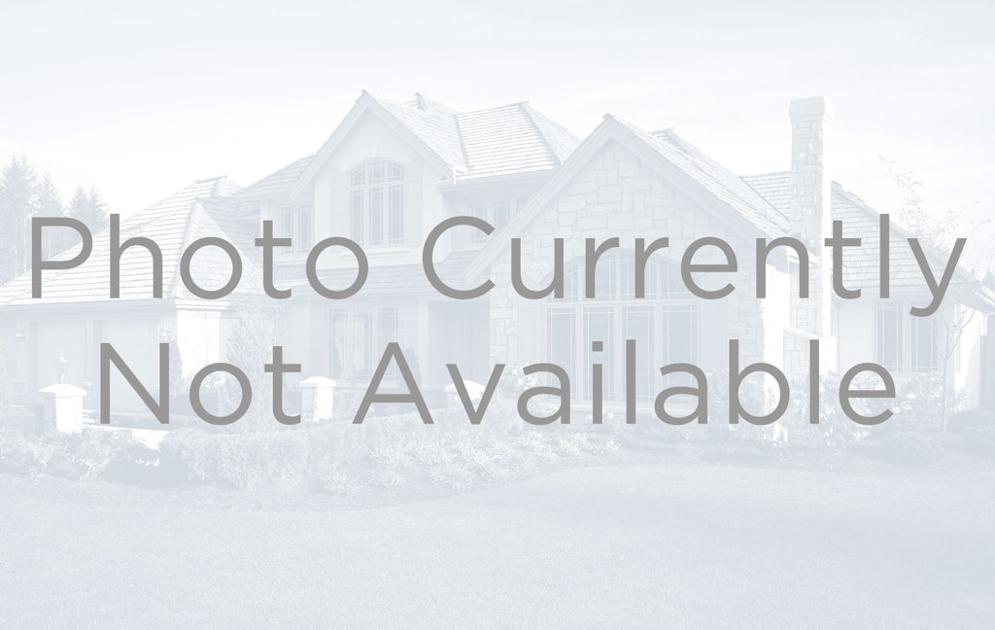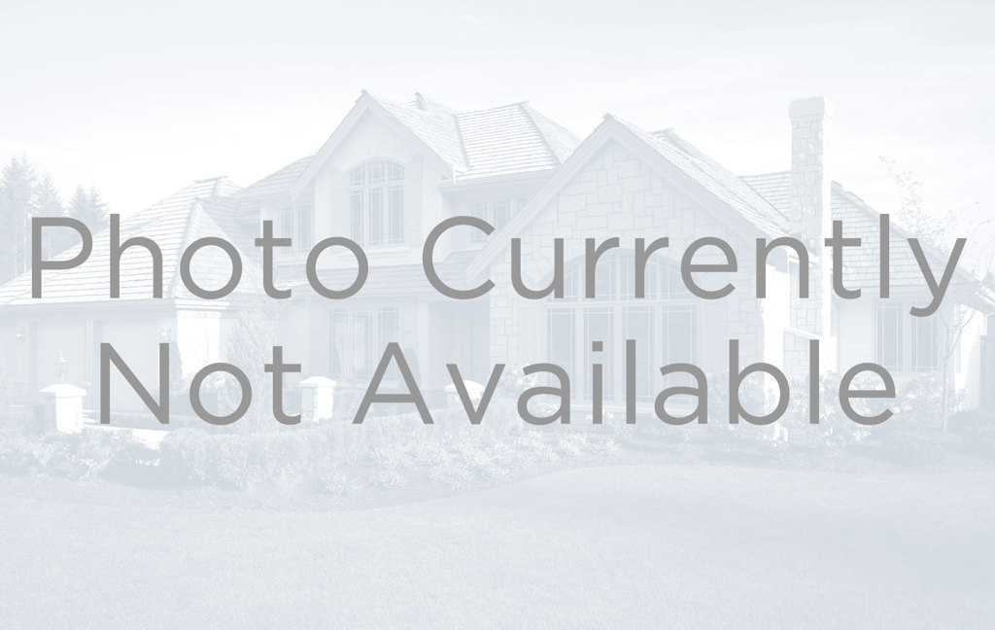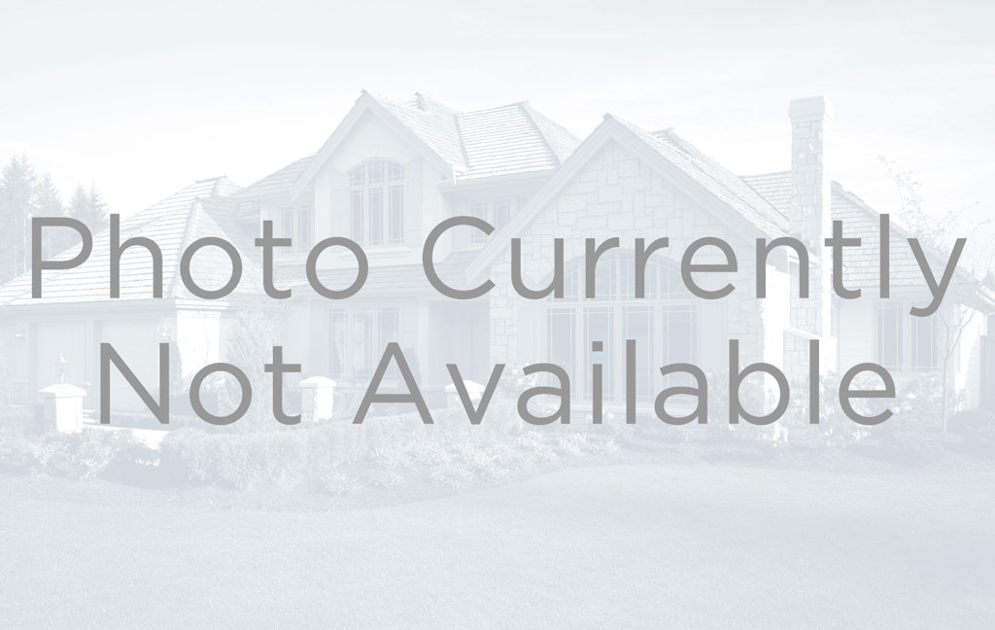3167 W 26th Avenue
Denver, CO 80211 — Denver County — Sloans Lake NeighborhoodOpen House - Public: Sat Jan 11, 11:00AM-1:00PM
Residential $1,500,000 Active Listing# 9627691
4 beds 5 baths 4012.00 sqft Lot size: 4307.00 sqft 0.10 acres 2021 build
Property Description
Not your typical duplex | Elevated lot in desirable Sloans Lake | 173’ deep lot, providing a bigger yard than most every duplex lot in NW Denver | 10’ ceilings and 8' doors | Oversized sunny South-facing windows | 4,000+ SF of living space, one of the largest in the area. Step inside to discover a main floor living area with a stylish gas fireplace and showstopping display kitchen with soaring ceilings and South-facing windows flooded in sunlight. The chef-inspired kitchen features an oversized quartz waterfall island, complemented by a 6-burner Verona gas range and stainless steel appliances. A seamless flow through the dedicated dining area and outdoor entertaining space makes this home ideal for dining alfresco. Just off the kitchen, a mudroom/drop zone provides convenient access to the oversized detached garage designed with extra height to accommodate 4 cars with a lift. A sleek, floating staircase leads to the upper floors, where an oversized primary suite awaits with expansive South-facing window, a second gas fireplace, and a lush five-piece bath featuring a custom walk-in shower with stone detailing and dual shower controls. Walk-in closets with built-ins throughout provide ample storage and organization, while a discreet laundry closet with a utility sink is conveniently located between the second-floor bedrooms. The lower level offers versatile space with massive 10ft ceilings, two oversized bedrooms, a shared bath, and an impressive great room with a full wet bar. The third floor features a bright flex space with a half-bath and integrated bar, connecting to the two-zone rooftop spaces for ultimate entertaining ease. The North-facing balcony offers privacy for relaxing in the Nordic hot tub and ample room for dining, while the South-facing balcony boasts exceptional views of the Mile High City skyline and the mountains. Situated just minutes from all of NW Denver's vibrant dining and entertainment scene, this duplex combines luxury, size, and location.
Listing Details
- Property Type
- Residential
- Listing#
- 9627691
- Source
- REcolorado (Denver)
- Last Updated
- 01-07-2025 09:20pm
- Status
- Active
- Off Market Date
- 11-30--0001 12:00am
Property Details
- Property Subtype
- Single Family Residence
- Sold Price
- $1,500,000
- Original Price
- $1,500,000
- Location
- Denver, CO 80211
- SqFT
- 4012.00
- Year Built
- 2021
- Acres
- 0.10
- Bedrooms
- 4
- Bathrooms
- 5
- Levels
- Three Or More
Map
Property Level and Sizes
- SqFt Lot
- 4307.00
- Lot Features
- Built-in Features, Ceiling Fan(s), Eat-in Kitchen, Five Piece Bath, High Ceilings, In-Law Floor Plan, Kitchen Island, Open Floorplan, Primary Suite, Quartz Counters, Hot Tub, Walk-In Closet(s), Wet Bar
- Lot Size
- 0.10
- Basement
- Daylight, Finished, Full, Interior Entry, Sump Pump
- Common Walls
- 1 Common Wall
Financial Details
- Previous Year Tax
- 7254.00
- Year Tax
- 2023
- Primary HOA Fees
- 0.00
Interior Details
- Interior Features
- Built-in Features, Ceiling Fan(s), Eat-in Kitchen, Five Piece Bath, High Ceilings, In-Law Floor Plan, Kitchen Island, Open Floorplan, Primary Suite, Quartz Counters, Hot Tub, Walk-In Closet(s), Wet Bar
- Appliances
- Bar Fridge, Dishwasher, Microwave, Range, Range Hood, Refrigerator, Wine Cooler
- Electric
- Central Air
- Flooring
- Carpet, Tile, Wood
- Cooling
- Central Air
- Heating
- Forced Air, Natural Gas
- Fireplaces Features
- Gas, Living Room, Primary Bedroom
Exterior Details
- Features
- Balcony, Lighting, Private Yard, Rain Gutters, Spa/Hot Tub
- Water
- Public
- Sewer
- Public Sewer
Garage & Parking
- Parking Features
- 220 Volts, Concrete, Dry Walled, Exterior Access Door, Finished, Oversized, Oversized Door
Exterior Construction
- Roof
- Membrane
- Construction Materials
- Brick, Frame, Vinyl Siding
- Exterior Features
- Balcony, Lighting, Private Yard, Rain Gutters, Spa/Hot Tub
- Window Features
- Window Coverings
- Builder Source
- Appraiser
Land Details
- PPA
- 0.00
- Road Frontage Type
- Public
- Road Responsibility
- Public Maintained Road
- Road Surface Type
- Paved
- Sewer Fee
- 0.00
Schools
- Elementary School
- Brown
- Middle School
- Strive Sunnyside
- High School
- North
Walk Score®
Listing Media
- Virtual Tour
- Click here to watch tour
Contact Agent
executed in 2.620 sec.




