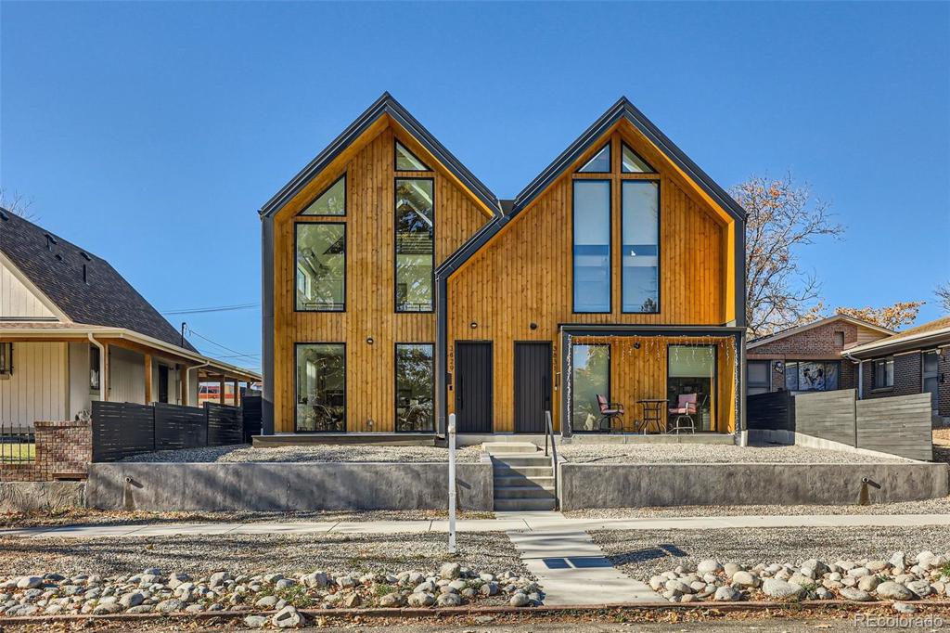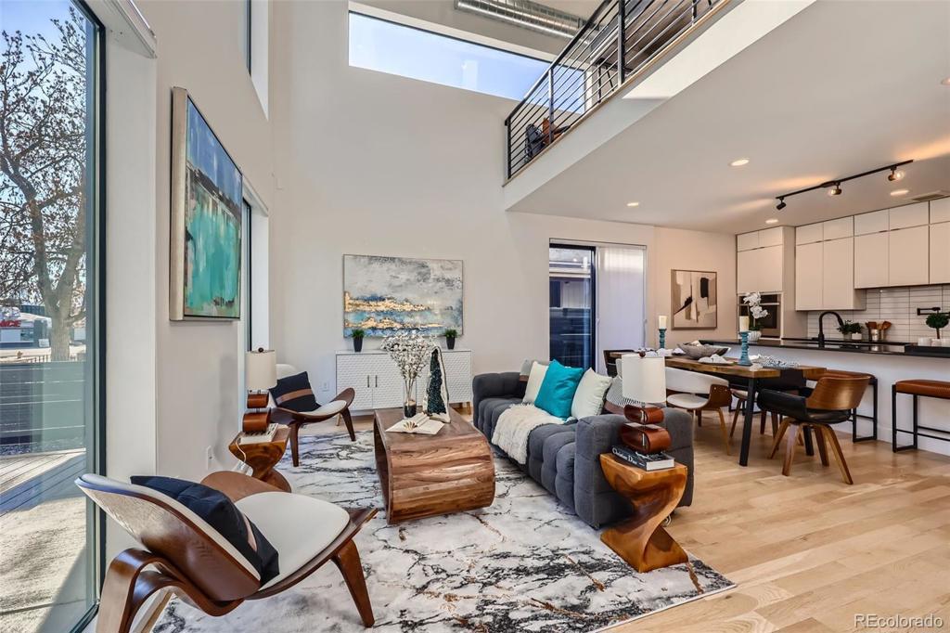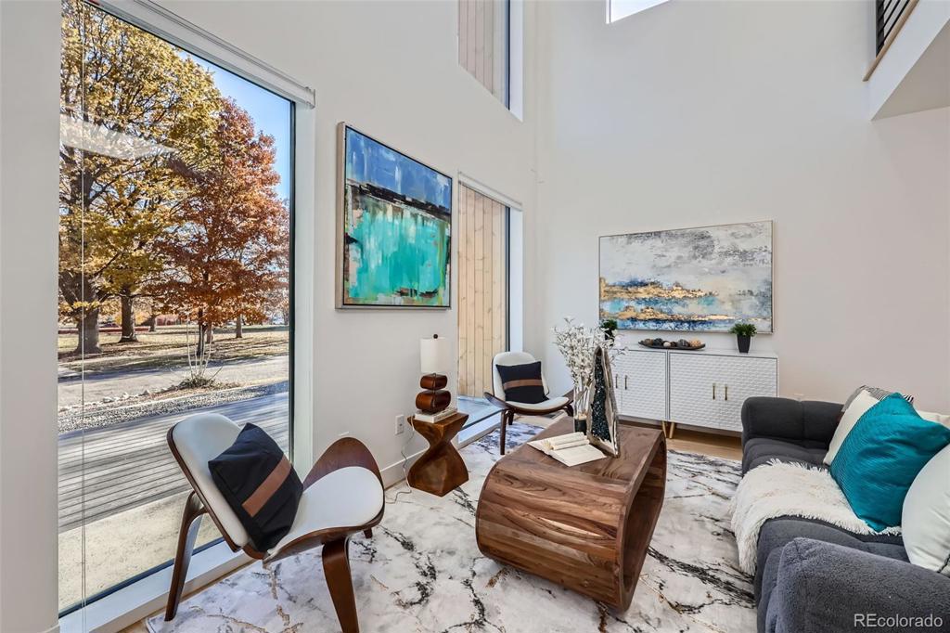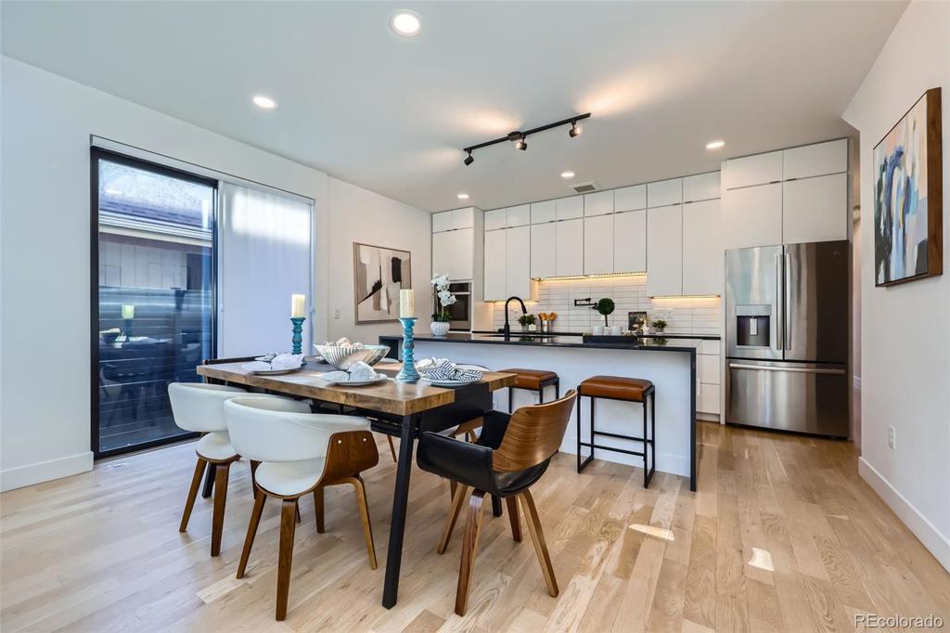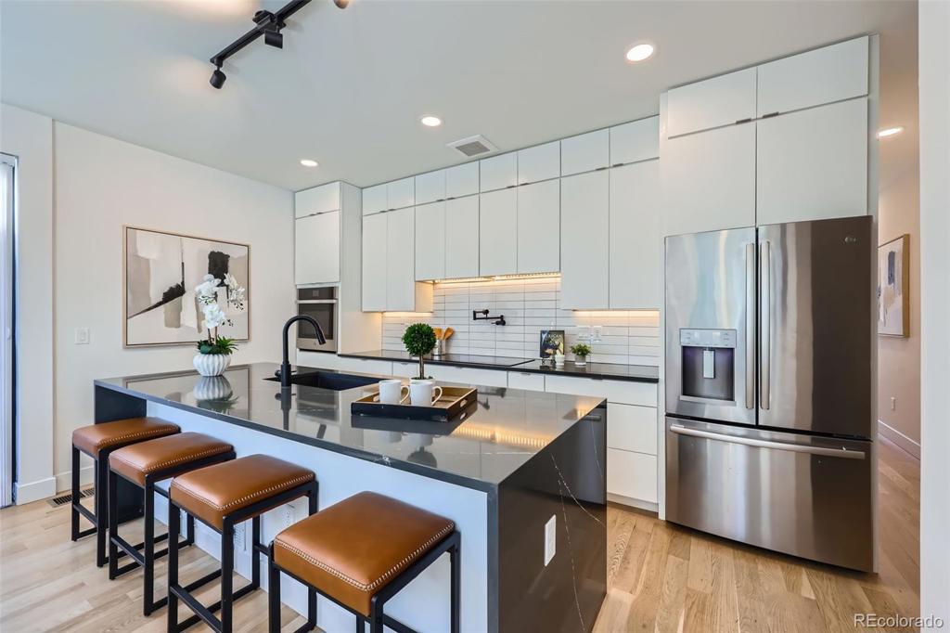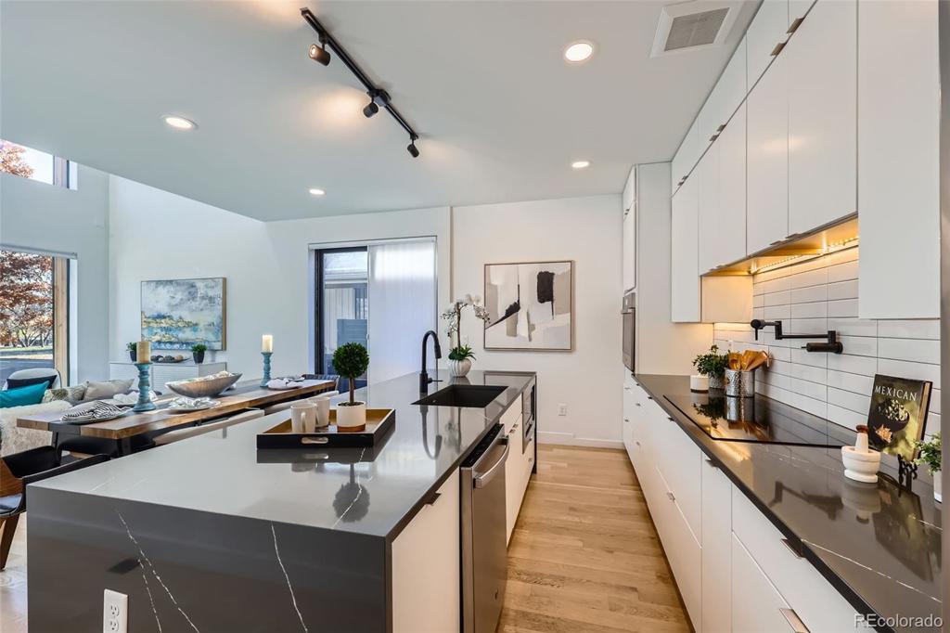3829 Osage Street
Denver, CO 80211 — Denver County — Sunnyside NeighborhoodResidential $1,290,000 Active Listing# 3603893
4 beds 5 baths 3193.00 sqft Lot size: 3140.00 sqft 0.07 acres 2019 build
Property Description
This description highlights a stunning Scandinavian contemporary townhome located in the highly desirable Sunnyside neighborhood. The open floor plan is bathed in natural light, thanks to dramatic floor-to-ceiling windows and skylights. The chef’s kitchen is a standout, featuring ample counter space, stainless steel appliances, quartz countertops, a large island, an under-mount sink, and an in-wall pot filler. The main floor boasts a bedroom with an ensuite, five-piece bathroom and a spacious walk-in closet, could easily be used as another main floor master. Upstairs, the second floor includes two additional bedrooms, two beautifully appointed bathrooms, and a cozy loft offering park and city views. The third level serves as a private retreat with a wet bar and a west-facing balcony. The finished basement impresses with tall ceilings, two egress windows, a large recreation room, a guest bedroom, a full bathroom, and additional storage. The low-maintenance backyard offers privacy and features a two-car detached garage. Additional amenities include oak hardwood floors, custom light fixtures, sleek metal railings, a multi-zone heating and cooling system, a tankless water heater, solar panels owned by seller, and a welcoming front deck. With excellent walkability, this home is just a short stroll from popular shops and restaurants, making it a truly exceptional property. Please note the average utilities are $100 per month due to solar.
Listing Details
- Property Type
- Residential
- Listing#
- 3603893
- Source
- REcolorado (Denver)
- Last Updated
- 12-31-2024 09:36pm
- Status
- Active
- Off Market Date
- 11-30--0001 12:00am
Property Details
- Property Subtype
- Single Family Residence
- Sold Price
- $1,290,000
- Original Price
- $1,340,000
- Location
- Denver, CO 80211
- SqFT
- 3193.00
- Year Built
- 2019
- Acres
- 0.07
- Bedrooms
- 4
- Bathrooms
- 5
- Levels
- Three Or More
Map
Property Level and Sizes
- SqFt Lot
- 3140.00
- Lot Features
- Ceiling Fan(s), Five Piece Bath, High Ceilings, Kitchen Island, Open Floorplan, Pantry, Primary Suite, Quartz Counters, Radon Mitigation System, Vaulted Ceiling(s), Walk-In Closet(s), Wet Bar
- Lot Size
- 0.07
- Basement
- Finished, Full
- Common Walls
- End Unit, 1 Common Wall
Financial Details
- Previous Year Tax
- 6000.00
- Year Tax
- 2023
- Primary HOA Fees
- 0.00
Interior Details
- Interior Features
- Ceiling Fan(s), Five Piece Bath, High Ceilings, Kitchen Island, Open Floorplan, Pantry, Primary Suite, Quartz Counters, Radon Mitigation System, Vaulted Ceiling(s), Walk-In Closet(s), Wet Bar
- Appliances
- Dishwasher, Dryer, Microwave, Oven, Range, Refrigerator, Washer
- Laundry Features
- In Unit
- Electric
- Central Air
- Flooring
- Carpet, Tile, Wood
- Cooling
- Central Air
- Heating
- Forced Air, Natural Gas
Exterior Details
- Features
- Balcony, Private Yard, Rain Gutters
- Lot View
- City
- Water
- Public
- Sewer
- Public Sewer
Garage & Parking
Exterior Construction
- Roof
- Metal, Other
- Construction Materials
- Concrete, Frame, Metal Siding, Wood Siding
- Exterior Features
- Balcony, Private Yard, Rain Gutters
- Window Features
- Skylight(s)
- Builder Source
- Public Records
Land Details
- PPA
- 0.00
- Road Frontage Type
- Public
- Road Responsibility
- Public Maintained Road
- Road Surface Type
- Paved
- Sewer Fee
- 0.00
Schools
- Elementary School
- Trevista at Horace Mann
- Middle School
- Strive Sunnyside
- High School
- North
Walk Score®
Contact Agent
executed in 2.770 sec.




