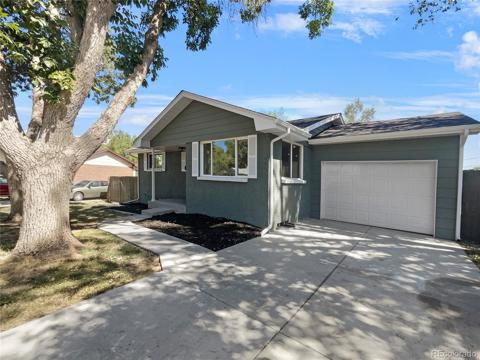4235 Stuart Street
Denver, CO 80212 — Denver County — Argyle Park Thompsons NeighborhoodOpen House - Public: Sun Sep 28, 11:00AM-1:00PM
Residential $1,099,000 Active Listing# 6002632
3 beds 3 baths 2252.00 sqft Lot size: 3955.00 sqft 0.09 acres 2011 build
Property Description
This remarkable contemporary 1/2 duplex offers the comfort and privacy of a single-family home. It presents an exceptional opportunity for the lucky new owners to reside in one of Denver's most sought-after neighborhoods. Spanning 2,252 square feet, this residence features three spacious bedrooms and two and a half bathrooms, along with an additional office space that can easily be converted into a fourth bedroom. The layout is thoughtfully designed to maximize space and functionality, making it ideal for both relaxation and entertaining. The primary suite is a true retreat, complete with a walk-in closet and an enhanced bathroom after removal of the tub. The bathroom now boasts a larger shower equipped with dual shower heads and bench seating, offering a spa-like experience. The professional landscaping, complemented by a sprinkler system, enhances the exterior, providing a serene outdoor environment. Located just one block from the vibrant shops and restaurants on Tennyson Street, this home offers unparalleled convenience and access to local amenities. Whether you're looking to explore the local dining scene or enjoy a leisurely stroll, everything you need is just moments away. This property is an excellent choice for those seeking a blend of modern living and urban convenience. Set a showing today and experience all that this exceptional property has to offer.
Listing Details
- Property Type
- Residential
- Listing#
- 6002632
- Source
- REcolorado (Denver)
- Last Updated
- 09-27-2025 08:05pm
- Status
- Active
- Off Market Date
- 11-30--0001 12:00am
Property Details
- Property Subtype
- Single Family Residence
- Sold Price
- $1,099,000
- Original Price
- $1,149,000
- Location
- Denver, CO 80212
- SqFT
- 2252.00
- Year Built
- 2011
- Acres
- 0.09
- Bedrooms
- 3
- Bathrooms
- 3
- Levels
- Two
Map
Property Level and Sizes
- SqFt Lot
- 3955.00
- Lot Features
- Ceiling Fan(s), Eat-in Kitchen, Entrance Foyer, Granite Counters, High Ceilings, High Speed Internet, Kitchen Island, Open Floorplan, Pantry, Primary Suite, Smoke Free, Vaulted Ceiling(s), Walk-In Closet(s)
- Lot Size
- 0.09
- Common Walls
- 1 Common Wall
Financial Details
- Previous Year Tax
- 5272.00
- Year Tax
- 2024
- Primary HOA Fees
- 0.00
Interior Details
- Interior Features
- Ceiling Fan(s), Eat-in Kitchen, Entrance Foyer, Granite Counters, High Ceilings, High Speed Internet, Kitchen Island, Open Floorplan, Pantry, Primary Suite, Smoke Free, Vaulted Ceiling(s), Walk-In Closet(s)
- Appliances
- Dishwasher, Disposal, Dryer, Gas Water Heater, Oven, Range, Range Hood, Refrigerator, Self Cleaning Oven, Washer
- Electric
- Central Air
- Flooring
- Tile, Wood
- Cooling
- Central Air
- Heating
- Forced Air
- Fireplaces Features
- Gas, Living Room
- Utilities
- Cable Available, Electricity Connected, Internet Access (Wired), Natural Gas Connected
Exterior Details
- Features
- Balcony, Garden, Gas Grill, Gas Valve, Private Yard, Rain Gutters
- Water
- Public
- Sewer
- Public Sewer
Garage & Parking
- Parking Features
- Concrete, Exterior Access Door, Lighted
Exterior Construction
- Roof
- Rolled/Hot Mop
- Construction Materials
- Brick, Frame, Stucco, Wood Siding
- Exterior Features
- Balcony, Garden, Gas Grill, Gas Valve, Private Yard, Rain Gutters
- Window Features
- Double Pane Windows, Window Coverings
- Builder Source
- Public Records
Land Details
- PPA
- 0.00
- Road Frontage Type
- Public
- Road Responsibility
- Public Maintained Road
- Road Surface Type
- Paved
- Sewer Fee
- 0.00
Schools
- Elementary School
- Centennial
- Middle School
- Skinner
- High School
- North
Walk Score®
Contact Agent
executed in 0.286 sec.













