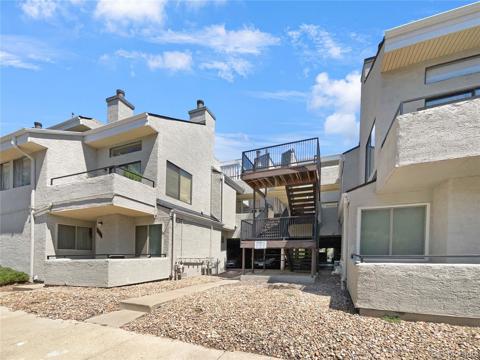5012 W 36th Avenue #5
Denver, CO 80212 — Denver County — Highlands West Condos NeighborhoodCondominium $179,900 Active Listing# 4810814
1 beds 1 baths 345.00 sqft 1953 build
Property Description
PRICE IMPROVEMENT!! Are you looking for a place in Denver under 200k that is completely remodeled and move in ready? It isn't too good to be true - it is right here and waiting for you! Take a look at this charming, West Highlands bungalow located in the heart of all that makes The Highlands special - shops, restaurants, proximity to Sloans Lake, highway access, walkability and so much more! A perfect place to retreat and relax, completely remodeled with a brand new kitchen including Quartz counters and new stainless appliances. Durable and stylish epoxy flooring throughout, new paint throughout. Deeded parking space and a storage shed come with the property, what more can you ask for! Don't miss out on this one of a kind property, schedule your showing today!
Listing Details
- Property Type
- Condominium
- Listing#
- 4810814
- Source
- REcolorado (Denver)
- Last Updated
- 09-25-2025 04:23am
- Status
- Active
- Off Market Date
- 11-30--0001 12:00am
Property Details
- Property Subtype
- Condominium
- Sold Price
- $179,900
- Original Price
- $199,000
- Location
- Denver, CO 80212
- SqFT
- 345.00
- Year Built
- 1953
- Bedrooms
- 1
- Bathrooms
- 1
- Levels
- One
Map
Property Level and Sizes
- Lot Features
- Eat-in Kitchen, Quartz Counters
- Common Walls
- 2+ Common Walls
Financial Details
- Previous Year Tax
- 745.00
- Year Tax
- 2024
- Is this property managed by an HOA?
- Yes
- Primary HOA Name
- Highlands West Homeowners Association
- Primary HOA Phone Number
- 000-000-0000
- Primary HOA Fees Included
- Maintenance Grounds, Sewer, Trash, Water
- Primary HOA Fees
- 275.00
- Primary HOA Fees Frequency
- Monthly
Interior Details
- Interior Features
- Eat-in Kitchen, Quartz Counters
- Appliances
- Dishwasher, Microwave, Oven, Refrigerator
- Laundry Features
- Common Area
- Electric
- None
- Flooring
- Concrete
- Cooling
- None
- Heating
- Forced Air, Natural Gas
- Utilities
- Cable Available, Electricity Available, Electricity Connected, Internet Access (Wired)
Exterior Details
- Water
- Public
- Sewer
- Public Sewer
Garage & Parking
Exterior Construction
- Roof
- Composition
- Construction Materials
- Brick, Frame
- Builder Source
- Public Records
Land Details
- PPA
- 0.00
- Road Frontage Type
- Public
- Road Responsibility
- Public Maintained Road
- Road Surface Type
- Paved
- Sewer Fee
- 0.00
Schools
- Elementary School
- Edison
- Middle School
- Strive Sunnyside
- High School
- North
Walk Score®
Contact Agent
executed in 0.692 sec.













