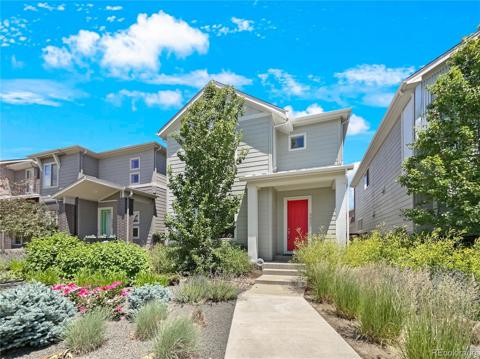4732 Lincoln Street
Denver, CO 80216 — Denver County — Globeville NeighborhoodResidential $429,000 Coming Soon Listing# 5076621
2 beds 1 baths 969.00 sqft Lot size: 3841.00 sqft 0.09 acres 1908 build
Property Description
Bright and Beautiful Bungalow situated in Globeville. This free flowing floor plan naturally cascades through the main living area adorned with abundant natural light. Continued through the main living area is the perfect area for dining or additional living space superseding the kitchen entrance. The kitchen is tasteful and elegant with newer appliances, butcher block counter tops, and additional abundant natural light. The primary bedroom creates the perfect retreat to lay your head down at night. The secondary bedroom could function to accommodate guests, be used as an office, or pretty much anything one could want to use it for. The bathroom is also fully renovated, tastefully one might add. The backyard has been fully revamped recently with natural grass, a covered patio, new fencing on the southern side of the home, and a catio for your furry friends to enjoy. The oversized two car garage also offers ample storage with an additional parking space on the northern most side of the garage. Local shops and eateries are minutes away, with easy access to downtown, I 70, and pretty much anything one could want right out your front door!
Listing Details
- Property Type
- Residential
- Listing#
- 5076621
- Source
- REcolorado (Denver)
- Last Updated
- 01-16-2025 06:02pm
- Status
- Coming Soon
- Off Market Date
- 11-30--0001 12:00am
Property Details
- Property Subtype
- Single Family Residence
- Sold Price
- $429,000
- Location
- Denver, CO 80216
- SqFT
- 969.00
- Year Built
- 1908
- Acres
- 0.09
- Bedrooms
- 2
- Bathrooms
- 1
- Levels
- One
Map
Property Level and Sizes
- SqFt Lot
- 3841.00
- Lot Features
- Butcher Counters, Ceiling Fan(s), High Speed Internet, Open Floorplan, Walk-In Closet(s)
- Lot Size
- 0.09
- Basement
- Partial
Financial Details
- Previous Year Tax
- 1820.00
- Year Tax
- 2023
- Primary HOA Fees
- 0.00
Interior Details
- Interior Features
- Butcher Counters, Ceiling Fan(s), High Speed Internet, Open Floorplan, Walk-In Closet(s)
- Appliances
- Cooktop, Dishwasher, Disposal, Dryer, Gas Water Heater, Microwave, Oven, Range, Refrigerator, Washer
- Electric
- Air Conditioning-Room
- Flooring
- Vinyl
- Cooling
- Air Conditioning-Room
- Heating
- Forced Air
- Utilities
- Cable Available, Electricity Available, Electricity Connected, Internet Access (Wired), Natural Gas Available, Natural Gas Connected
Exterior Details
- Features
- Rain Gutters
- Water
- Public
- Sewer
- Public Sewer
Garage & Parking
Exterior Construction
- Roof
- Unknown
- Construction Materials
- Rock, Stucco, Wood Siding
- Exterior Features
- Rain Gutters
- Window Features
- Double Pane Windows
- Security Features
- Carbon Monoxide Detector(s), Smart Locks, Smoke Detector(s)
- Builder Source
- Public Records
Land Details
- PPA
- 0.00
- Sewer Fee
- 0.00
Schools
- Elementary School
- Garden Place
- Middle School
- Whittier E-8
- High School
- Manual
Walk Score®
Listing Media
- Virtual Tour
- Click here to watch tour
Contact Agent
executed in 2.560 sec.




)
)
)
)
)
)



