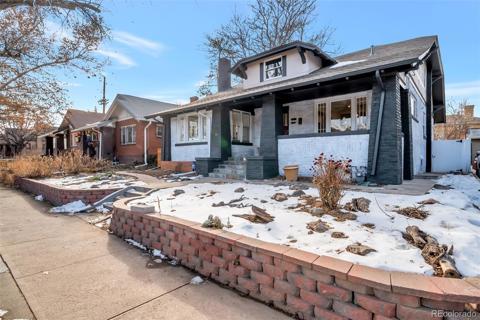317 N Lafayette Street
Denver, CO 80218 — Denver County — Country Club NeighborhoodResidential $2,275,000 Active Listing# 2898846
4 beds 4 baths 4247.00 sqft Lot size: 6250.00 sqft 0.14 acres 1908 build
Property Description
Discover the elegance and modern luxury at 317 Lafayette Street, nestled in the heart of the coveted Country Club neighborhood. This beautifully updated home offers over 3,100 square feet above grade, with a finished basement that adds stylish and functional living space. Original Craftsman woodwork, leaded stained glass, and a charming cottage-style tile roof speak to the home’s rich character, while top-to-the-studs renovations deliver the comfort and sophistication of today.
The kitchen is a showstopper, designed by 328 Design Group, features soapstone countertops, a Miele coffee system, Wolf induction cooktop, 2 Wolf ovens, Sub-Zero refrigerator/freezer and beverage fridge and a hidden “secret” bathroom behind custom cabinetry.
Upstairs, you will find the primary suite includes a gas fireplace, vaulted ceilings, 5-piece bathroom and large closet. Additionally, there are 2 bedrooms, a 5-piece bathroom with a clawfoot soaking tub, as well as a stackable washer and dryer for convenience.
The newly reimagined basement includes a stunning guest suite and an office/library framed in dramatic eggplant-hued shelving.
With high ceilings throughout, three cozy gas fireplaces, and thoughtful upgrades like a new boiler, whole-house water filter, and 75-gallon water heater, every detail has been designed for quality and ease.
An oversized attached garage with EV charger, second-floor attic storage, and two laundry rooms add everyday convenience, while the fully fenced backyard, mature landscaping, and private patio offer a serene outdoor retreat. 317 Lafayette is more than a home—it’s a rare blend of historic charm and modern grace in one of Denver’s most prestigious neighborhoods.
Listing Details
- Property Type
- Residential
- Listing#
- 2898846
- Source
- REcolorado (Denver)
- Last Updated
- 04-22-2025 07:15am
- Status
- Active
- Off Market Date
- 11-30--0001 12:00am
Property Details
- Property Subtype
- Single Family Residence
- Sold Price
- $2,275,000
- Original Price
- $2,275,000
- Location
- Denver, CO 80218
- SqFT
- 4247.00
- Year Built
- 1908
- Acres
- 0.14
- Bedrooms
- 4
- Bathrooms
- 4
- Levels
- Two
Map
Property Level and Sizes
- SqFt Lot
- 6250.00
- Lot Features
- Ceiling Fan(s), Eat-in Kitchen, Granite Counters, Kitchen Island, Primary Suite, Radon Mitigation System, Stone Counters, Utility Sink, Vaulted Ceiling(s), Walk-In Closet(s)
- Lot Size
- 0.14
- Basement
- Finished
Financial Details
- Previous Year Tax
- 11556.00
- Year Tax
- 2024
- Primary HOA Fees
- 0.00
Interior Details
- Interior Features
- Ceiling Fan(s), Eat-in Kitchen, Granite Counters, Kitchen Island, Primary Suite, Radon Mitigation System, Stone Counters, Utility Sink, Vaulted Ceiling(s), Walk-In Closet(s)
- Appliances
- Dishwasher, Disposal, Dryer, Microwave, Oven, Refrigerator, Washer, Water Purifier, Wine Cooler
- Electric
- Central Air
- Flooring
- Carpet, Tile, Wood
- Cooling
- Central Air
- Heating
- Hot Water
- Fireplaces Features
- Basement, Bedroom, Gas, Gas Log, Great Room, Primary Bedroom
- Utilities
- Cable Available, Electricity Available, Electricity Connected
Exterior Details
- Features
- Balcony, Private Yard
- Water
- Public
- Sewer
- Public Sewer
Garage & Parking
- Parking Features
- Tandem
Exterior Construction
- Roof
- Concrete
- Construction Materials
- Brick
- Exterior Features
- Balcony, Private Yard
- Window Features
- Window Coverings
- Security Features
- Carbon Monoxide Detector(s), Security System, Smoke Detector(s)
- Builder Source
- Public Records
Land Details
- PPA
- 0.00
- Road Frontage Type
- Public
- Road Responsibility
- Public Maintained Road
- Road Surface Type
- Paved
- Sewer Fee
- 0.00
Schools
- Elementary School
- Dora Moore
- Middle School
- Morey
- High School
- East
Walk Score®
Listing Media
- Virtual Tour
- Click here to watch tour
Contact Agent
executed in 0.323 sec.




)
)
)
)
)
)



