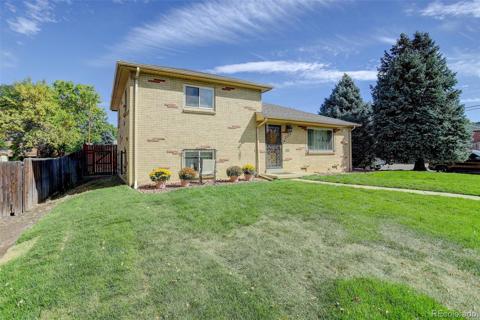1925 S Irving Street
Denver, CO 80219 — Denver County — Burns Brentwood NeighborhoodResidential $419,000 Active Listing# 5000604
3 beds 1 baths 936.00 sqft Lot size: 6090.00 sqft 0.14 acres 1949 build
Property Description
Wonderful corner lot with green parkway across the street. Spacious house with 3 bedroom, 1 bath... all bedrooms are good size. Cozy House with lots of character. Needs painting and flooring and then you are set. Harvey Park Neighborhood. Lots of potential to update while living in it. Large kitchen and bright light living room, hardwood floors, lots of charm. Side yard with great shed for storing. Second shed in backyard. Oversize two car garage with an additional front pad for another car. Total 3 car parking. A must see. Lets get under contract by the end of the year. Just reduced.
Close to schools, transportation, Parks, Shopping, Harvey Park-Rec Center, Sanderson Gulch Trail, Ruby Hill Park and Bike Course, and the Platte River Trail
MAY BE ASSUMABLE BY A VETERAN WITH THE APPROVAL OF VA. LOAN AMOUNT APPROX. $303,000.00 WITH A 2.204 INTEREST RATE FOR APPROXIMATELY 27 MORE YEARS. MUST QUALIFY THRU VA.
Listing Details
- Property Type
- Residential
- Listing#
- 5000604
- Source
- REcolorado (Denver)
- Last Updated
- 01-02-2025 12:01am
- Status
- Active
- Off Market Date
- 11-30--0001 12:00am
Property Details
- Property Subtype
- Single Family Residence
- Sold Price
- $419,000
- Original Price
- $450,000
- Location
- Denver, CO 80219
- SqFT
- 936.00
- Year Built
- 1949
- Acres
- 0.14
- Bedrooms
- 3
- Bathrooms
- 1
- Levels
- One
Map
Property Level and Sizes
- SqFt Lot
- 6090.00
- Lot Features
- Ceiling Fan(s), Eat-in Kitchen
- Lot Size
- 0.14
- Foundation Details
- Slab
Financial Details
- Previous Year Tax
- 1857.00
- Year Tax
- 2023
- Primary HOA Fees
- 0.00
Interior Details
- Interior Features
- Ceiling Fan(s), Eat-in Kitchen
- Appliances
- Dishwasher, Dryer, Oven, Range, Refrigerator, Washer
- Laundry Features
- In Unit
- Electric
- None
- Flooring
- Wood
- Cooling
- None
- Heating
- Hot Water
Exterior Details
- Water
- Public
- Sewer
- Public Sewer
Garage & Parking
- Parking Features
- Concrete, Oversized
Exterior Construction
- Roof
- Composition
- Construction Materials
- Frame, Wood Siding
- Builder Source
- Public Records
Land Details
- PPA
- 0.00
- Road Frontage Type
- Public
- Road Responsibility
- Public Maintained Road
- Road Surface Type
- Paved
- Sewer Fee
- 0.00
Schools
- Elementary School
- Johnson
- Middle School
- KIPP Sunshine Peak Academy
- High School
- Abraham Lincoln
Walk Score®
Contact Agent
executed in 2.651 sec.













