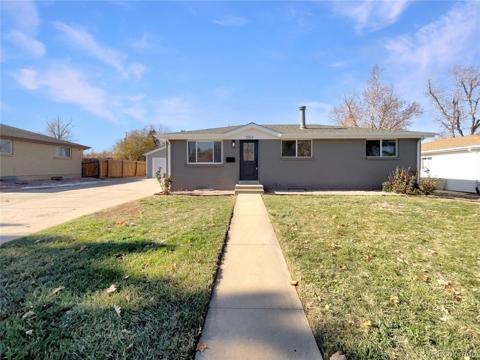1926 S Yates Street
Denver, CO 80219 — Denver County — Harvey Park NeighborhoodResidential $619,000 Active Listing# 3207044
5 beds 3 baths 2556.00 sqft Lot size: 7270.00 sqft 0.17 acres 1958 build
Property Description
Welcome to your dream home in the heart of Denver's desirable Harvey Park neighborhood! This beautifully remodeled 5-bedroom, 3-bathroom home features a bright and airy open floor plan, perfect for modern living and effortless entertaining.
Step into the stunning gourmet kitchen, complete with a quartz island, brand-new stainless steel appliances, and sleek new cabinetry that offers both style and function. The kitchen flows seamlessly into the spacious living area and the sun-filled open sunroom, ideal as a formal dining space, reading nook, or an additional area for hosting guests.
The private master suite featuring its own en-suite bathroom. Four additional bedrooms provide ample space for family, guests, or a home office setup.
Outside, enjoy a beautifully maintained backyard, perfect for summer BBQs, gardening, or simply relaxing. A convenient 1-car garage rounds out this exceptional property.
Don't miss this rare opportunity to own a turnkey home in one of Denver’s most beloved communities. Schedule your private tour today!
Listing Details
- Property Type
- Residential
- Listing#
- 3207044
- Source
- REcolorado (Denver)
- Last Updated
- 05-09-2025 08:40pm
- Status
- Active
- Off Market Date
- 11-30--0001 12:00am
Property Details
- Property Subtype
- Single Family Residence
- Sold Price
- $619,000
- Original Price
- $619,000
- Location
- Denver, CO 80219
- SqFT
- 2556.00
- Year Built
- 1958
- Acres
- 0.17
- Bedrooms
- 5
- Bathrooms
- 3
- Levels
- One
Map
Property Level and Sizes
- SqFt Lot
- 7270.00
- Lot Features
- Primary Suite, Quartz Counters
- Lot Size
- 0.17
- Basement
- Finished, Full, Interior Entry
Financial Details
- Previous Year Tax
- 2527.00
- Year Tax
- 2024
- Primary HOA Fees
- 0.00
Interior Details
- Interior Features
- Primary Suite, Quartz Counters
- Appliances
- Dishwasher, Dryer, Microwave, Oven, Refrigerator, Washer
- Electric
- Central Air
- Flooring
- Carpet, Concrete, Vinyl
- Cooling
- Central Air
- Heating
- Baseboard, Forced Air
Exterior Details
- Features
- Private Yard
- Water
- Public
- Sewer
- Public Sewer
Garage & Parking
Exterior Construction
- Roof
- Composition
- Construction Materials
- Brick
- Exterior Features
- Private Yard
- Builder Source
- Public Records
Land Details
- PPA
- 0.00
- Road Frontage Type
- Public
- Road Responsibility
- Public Maintained Road
- Road Surface Type
- Paved
- Sewer Fee
- 0.00
Schools
- Elementary School
- Doull
- Middle School
- DSST: College View
- High School
- John F. Kennedy
Walk Score®
Contact Agent
executed in 0.331 sec.













