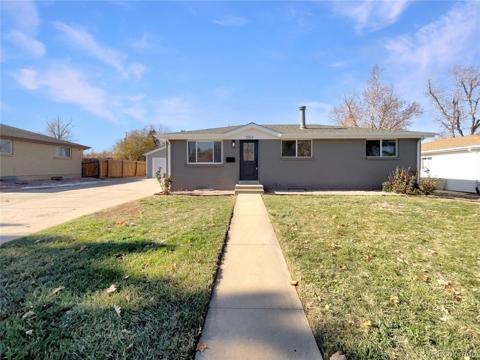210 Zenobia Street
Denver, CO 80219 — Denver County — Hawkins NeighborhoodResidential $475,000 Coming Soon Listing# 2478490
3 beds 2 baths 964.00 sqft Lot size: 6150.00 sqft 0.14 acres 1954 build
Property Description
COMING SOON! Showings start April 4th.
Welcome home to this charming 3-bed, 2-bath Barnum West ranch home. This well-maintained and nicely updated mid-century brick ranch home sits on a spacious southwest facing corner lot with mature trees and great front and back yards.
Inside, the home boasts tons of warmth and charm in every room with an efficient use of space. Recent upgrades include a charming, remodeled eat-in kitchen with concrete countertops, subway tile backsplash and custom, open shelving. The home has also has new appliances including oversized, stacked washer/dryer and new water heater. From the warm hardwoods, to new wood trim and doors, and custom bathroom vanity, this home features incredible custom touches that make you feel at home.
Outside, the home has so much to offer, from a well-manicured front yard with mountain views, sprinkler system and mature trees, to a huge backyard with a fantastic patio w/ custom benches, enclosed garden beds, all in a very private space.
Two huge bonuses and value adds for this home: a permitted detached shed that is now finished with electricity and AC and a massive 2-car garage large enough for cars, toys and more! The garage is south facing (easy snow cleanup!) and has a workshop and tons of custom shelving.
Great location with many neighborhood parks nearby; close to the shops and restaurants of Belmar and the Highlands as well as easy access to 6th and the mountains or Downtown!
Listing Details
- Property Type
- Residential
- Listing#
- 2478490
- Source
- REcolorado (Denver)
- Last Updated
- 03-28-2025 08:40pm
- Status
- Coming Soon
- Off Market Date
- 11-30--0001 12:00am
Property Details
- Property Subtype
- Single Family Residence
- Sold Price
- $475,000
- Location
- Denver, CO 80219
- SqFT
- 964.00
- Year Built
- 1954
- Acres
- 0.14
- Bedrooms
- 3
- Bathrooms
- 2
- Levels
- One
Map
Property Level and Sizes
- SqFt Lot
- 6150.00
- Lot Features
- Ceiling Fan(s), Concrete Counters, Eat-in Kitchen, Open Floorplan, Smoke Free
- Lot Size
- 0.14
- Foundation Details
- Concrete Perimeter
- Common Walls
- No Common Walls
Financial Details
- Previous Year Tax
- 2060.00
- Year Tax
- 2023
- Primary HOA Fees
- 0.00
Interior Details
- Interior Features
- Ceiling Fan(s), Concrete Counters, Eat-in Kitchen, Open Floorplan, Smoke Free
- Appliances
- Dryer, Electric Water Heater, Microwave, Oven, Range, Range Hood, Refrigerator, Washer
- Laundry Features
- In Unit
- Electric
- Central Air
- Flooring
- Tile, Wood
- Cooling
- Central Air
- Heating
- Forced Air, Natural Gas
Exterior Details
- Features
- Fire Pit, Garden, Private Yard, Rain Gutters
- Lot View
- Mountain(s)
- Sewer
- Public Sewer
Garage & Parking
Exterior Construction
- Roof
- Composition, Fiberglass
- Construction Materials
- Block, Brick, Concrete, Frame
- Exterior Features
- Fire Pit, Garden, Private Yard, Rain Gutters
- Builder Source
- Public Records
Land Details
- PPA
- 0.00
- Sewer Fee
- 0.00
Schools
- Elementary School
- Newlon
- Middle School
- Strive Westwood
- High School
- West
Walk Score®
Contact Agent
executed in 0.325 sec.




)
)
)
)
)
)



