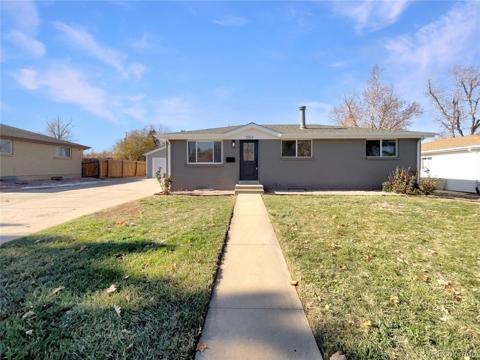2285 S Knox Court
Denver, CO 80219 — Denver County — Burns Brentwood Sub Filing 4 NeighborhoodResidential $413,900 Active Listing# 5793371
2 beds 1 baths 734.00 sqft Lot size: 62116560.00 sqft 1426.00 acres 1951 build
Property Description
Welcome to this well-maintained and move-in ready single-level rancher, offering comfort, functionality, and charm throughout. This 2-bedroom, 1-bath home features gorgeous hardwood flooring in the living room and both bedrooms, creating a warm and inviting atmosphere. The kitchen boasts plentiful, beautiful white cabinetry and comes fully equipped with stainless steel appliances—perfect for everyday cooking and entertaining. A spacious laundry room includes a washer and dryer that stay with the home for added convenience. Enjoy year-round comfort in the large sunroom—ideal for crafting, hobbies, or simply relaxing with a good book.
Major updates completed in 1999 include a new roof, upgraded electrical and plumbing systems, and a tankless water heater for efficiency. The fully fenced backyard offers privacy and space for pets, gardening, or outdoor gatherings.
This immaculate home is ready for its new owners—schedule your visit today and make it yours!
Listing Details
- Property Type
- Residential
- Listing#
- 5793371
- Source
- REcolorado (Denver)
- Last Updated
- 06-27-2025 02:08am
- Status
- Active
- Off Market Date
- 11-30--0001 12:00am
Property Details
- Property Subtype
- Single Family Residence
- Sold Price
- $413,900
- Original Price
- $413,900
- Location
- Denver, CO 80219
- SqFT
- 734.00
- Year Built
- 1951
- Acres
- 1426.00
- Bedrooms
- 2
- Bathrooms
- 1
- Levels
- One
Map
Property Level and Sizes
- SqFt Lot
- 62116560.00
- Lot Features
- Ceiling Fan(s), Kitchen Island
- Lot Size
- 1426.00
- Foundation Details
- Concrete Perimeter
- Basement
- Crawl Space
Financial Details
- Previous Year Tax
- 2121.00
- Year Tax
- 2024
- Primary HOA Fees
- 0.00
Interior Details
- Interior Features
- Ceiling Fan(s), Kitchen Island
- Appliances
- Dishwasher, Disposal, Dryer, Range, Range Hood, Refrigerator, Tankless Water Heater, Washer
- Electric
- None
- Flooring
- Carpet, Laminate, Wood
- Cooling
- None
- Heating
- Forced Air
- Utilities
- Electricity Connected, Natural Gas Connected
Exterior Details
- Features
- Private Yard, Rain Gutters
- Water
- Public
- Sewer
- Community Sewer
Garage & Parking
- Parking Features
- Concrete
Exterior Construction
- Roof
- Composition
- Construction Materials
- Frame, Vinyl Siding, Wood Siding
- Exterior Features
- Private Yard, Rain Gutters
- Builder Source
- Public Records
Land Details
- PPA
- 0.00
- Road Surface Type
- Paved
- Sewer Fee
- 0.00
Schools
- Elementary School
- Johnson
- Middle School
- Henry
- High School
- Abraham Lincoln
Walk Score®
Contact Agent
executed in 0.275 sec.













