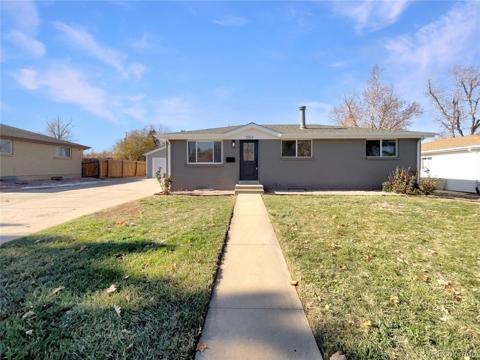4972 W Custer Place
Denver, CO 80219 — Denver County — Westwood NeighborhoodResidential $425,000 Active Listing# 5789518
4 beds 1 baths 1220.00 sqft Lot size: 7270.00 sqft 0.17 acres 1955 build
Property Description
Welcome to 4972 W Custer Place, a charming 4-bedroom home in a prime central Denver location! This move-in-ready gem features 1,220 sq ft of well-maintained living space and a long list of valuable upgrades. Enjoy brand new carpet throughout, a fully replaced sewer line from the home to the city main, and a newly installed A/C system with Nest thermostat. Additional highlights include a new furnace, upgraded kitchen and bathroom sinks, and a newer washer and dryer set. Conveniently located near shops, restaurants, and major thoroughfares, this home offers both comfort and peace of mind with all the big-ticket items already taken care of. Don't miss your chance to own a home in Denver and start building equity!
This home qualifies for the community reinvestment act providing 1.75% of the loan amount as a credit towards buyer’s closing costs, pre-paids and discount points. Contact listing agent for more details
Listing Details
- Property Type
- Residential
- Listing#
- 5789518
- Source
- REcolorado (Denver)
- Last Updated
- 07-15-2025 01:22am
- Status
- Active
- Off Market Date
- 11-30--0001 12:00am
Property Details
- Property Subtype
- Single Family Residence
- Sold Price
- $425,000
- Original Price
- $445,000
- Location
- Denver, CO 80219
- SqFT
- 1220.00
- Year Built
- 1955
- Acres
- 0.17
- Bedrooms
- 4
- Bathrooms
- 1
- Levels
- One
Map
Property Level and Sizes
- SqFt Lot
- 7270.00
- Lot Features
- Granite Counters, No Stairs, Open Floorplan
- Lot Size
- 0.17
- Common Walls
- No Common Walls
Financial Details
- Previous Year Tax
- 2127.00
- Year Tax
- 2024
- Primary HOA Fees
- 0.00
Interior Details
- Interior Features
- Granite Counters, No Stairs, Open Floorplan
- Appliances
- Dishwasher, Oven, Refrigerator
- Electric
- Central Air
- Flooring
- Carpet, Tile, Wood
- Cooling
- Central Air
- Heating
- Forced Air, Natural Gas
- Utilities
- Cable Available, Electricity Available
Exterior Details
- Features
- Private Yard
- Water
- Public
- Sewer
- Public Sewer
Garage & Parking
Exterior Construction
- Roof
- Composition
- Construction Materials
- Frame, Wood Siding
- Exterior Features
- Private Yard
- Builder Source
- Public Records
Land Details
- PPA
- 0.00
- Road Frontage Type
- Public
- Road Responsibility
- Public Maintained Road
- Road Surface Type
- Paved
- Sewer Fee
- 0.00
Schools
- Elementary School
- Knapp
- Middle School
- Strive Federal
- High School
- Montbello
Walk Score®
Contact Agent
executed in 0.274 sec.













