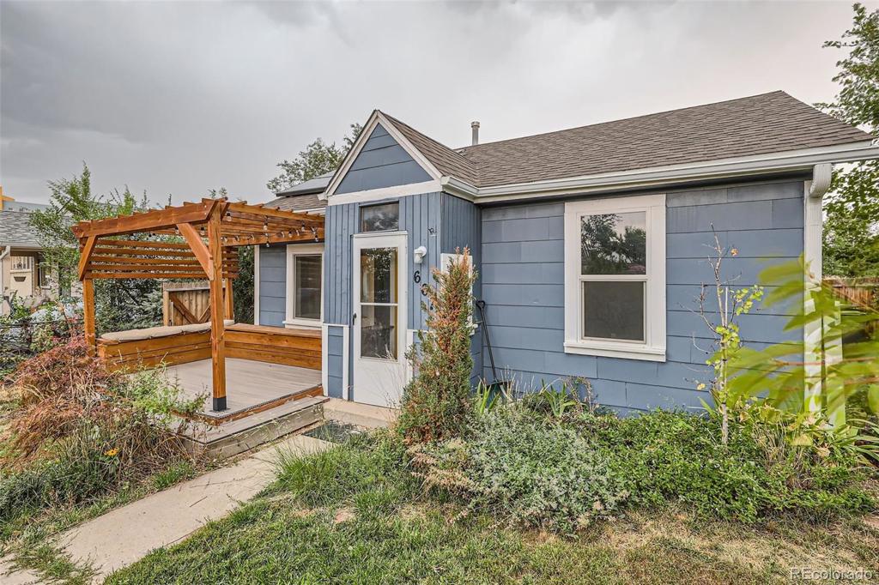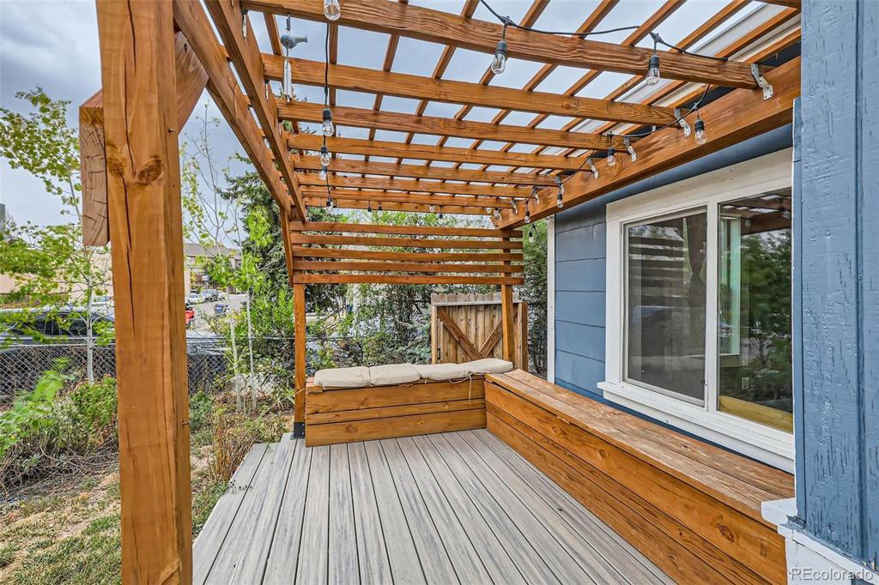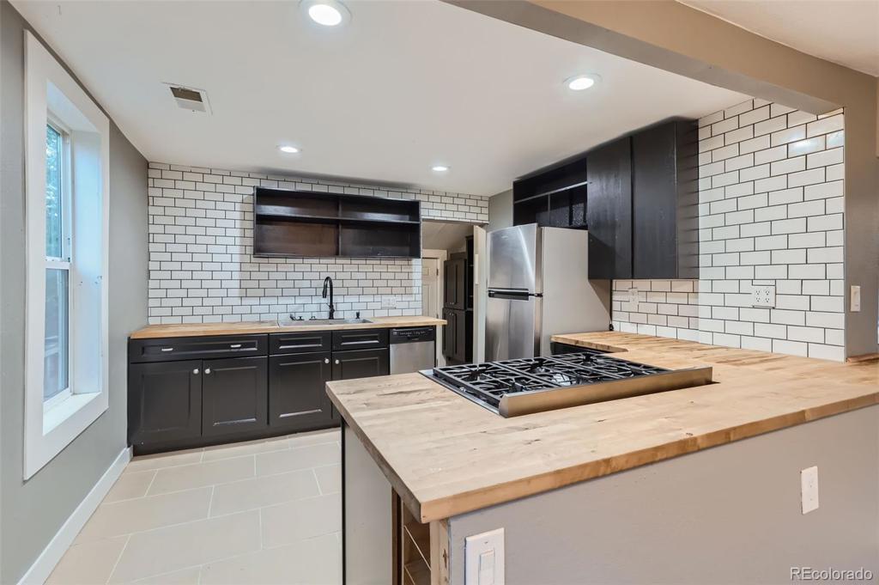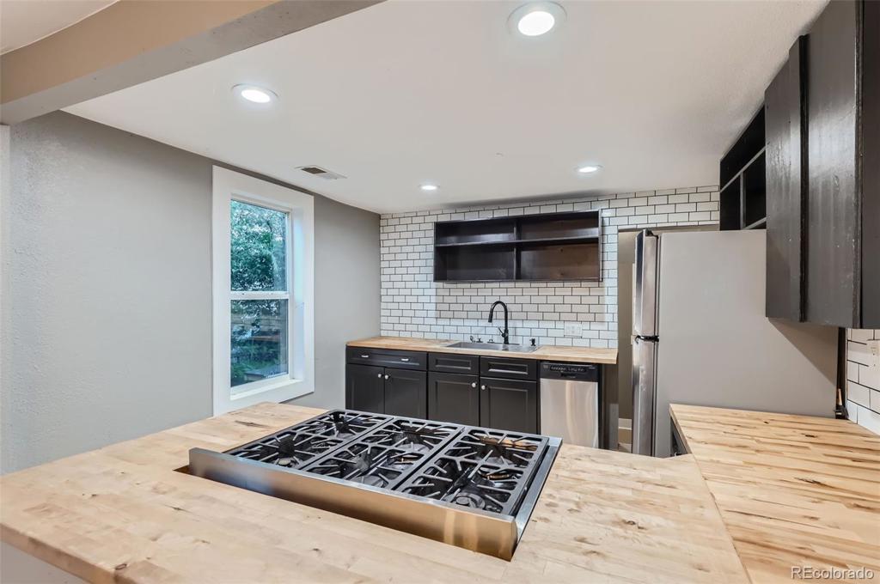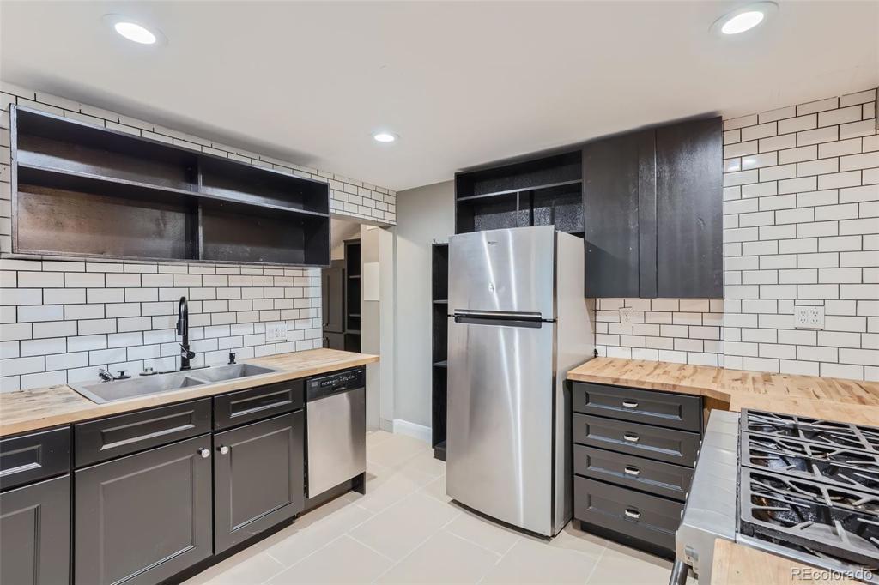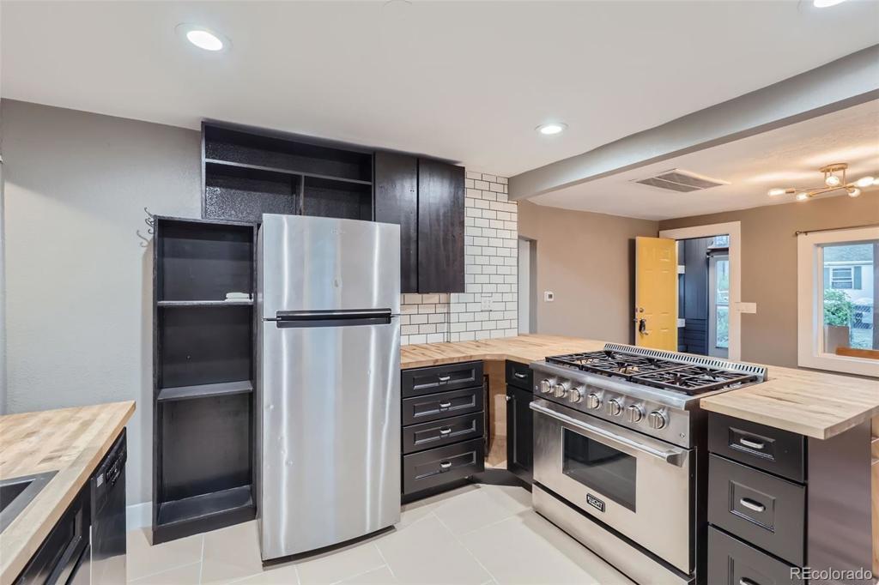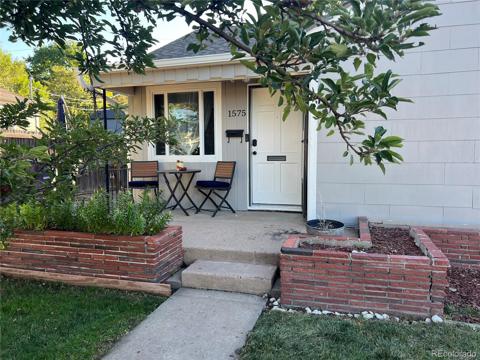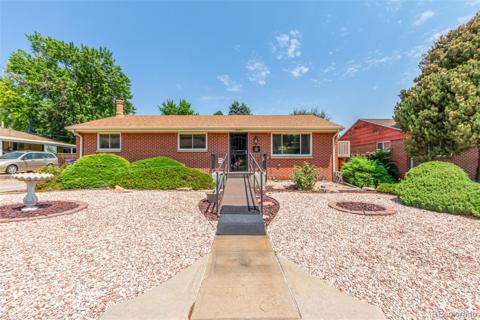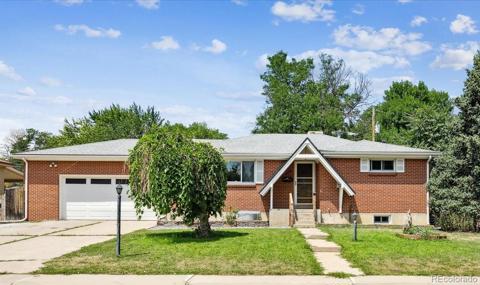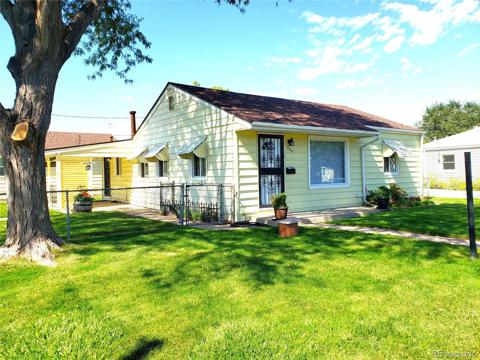667 S Raleigh Street
Denver, CO 80219 — Denver County — Westwood NeighborhoodResidential $384,999 Active Listing# 1933815
2 beds 1 baths 657.00 sqft Lot size: 6250.00 sqft 0.14 acres 1947 build
Property Description
SELLERS OFFERING A 2/1 BUYDOWN OR $9,000 SELLER CONCESSION!! This stunning home, situated on a quiet block in Westwood, one of Denver's upcoming neighborhoods. It offers a perfect blend of sustainability and functionality. The heart of the home is a chef's kitchen, featuring a top-of-the-line Kucht professional gas range, perfect for culinary enthusiasts. The spacious layout and high-end finishes make it an entertainer's dream. The home is equipped with solar panels, providing energy efficiency and cost savings. Step outside to an expansive, beautifully landscaped yard that caters to both outdoor gatherings and garden lovers. The outdoor oasis is enhanced with a variety of fruit trees, including peach, plum, and cherry, along with a thriving vegetable garden and aromatic herb beds. Whether you're hosting guests, harvesting fresh produce, or simply enjoying the comforting environment, this outdoor space offers endless possibilities for relaxation and entertainment. A true gem in a prime location! THIS HOME QUALIFIES FOR CRA LOAN PROGRAMS (AS LITTLE AS 3% DOWN, NO MORTGAGE INSURANCE AND ADDITIONAL LENDER CREDITS)!!!
Listing Details
- Property Type
- Residential
- Listing#
- 1933815
- Source
- REcolorado (Denver)
- Last Updated
- 10-04-2024 02:53am
- Status
- Active
- Off Market Date
- 11-30--0001 12:00am
Property Details
- Property Subtype
- Single Family Residence
- Sold Price
- $384,999
- Original Price
- $385,000
- Location
- Denver, CO 80219
- SqFT
- 657.00
- Year Built
- 1947
- Acres
- 0.14
- Bedrooms
- 2
- Bathrooms
- 1
- Levels
- One
Map
Property Level and Sizes
- SqFt Lot
- 6250.00
- Lot Features
- Butcher Counters, Smoke Free
- Lot Size
- 0.14
- Foundation Details
- Concrete Perimeter, Slab
Financial Details
- Previous Year Tax
- 1695.00
- Year Tax
- 2023
- Primary HOA Fees
- 0.00
Interior Details
- Interior Features
- Butcher Counters, Smoke Free
- Appliances
- Dishwasher, Dryer, Gas Water Heater, Oven, Refrigerator, Washer
- Laundry Features
- In Unit
- Electric
- None
- Flooring
- Laminate, Tile
- Cooling
- None
- Heating
- Forced Air
Exterior Details
- Water
- Public
- Sewer
- Public Sewer
Garage & Parking
Exterior Construction
- Roof
- Composition
- Construction Materials
- Cement Siding
- Window Features
- Double Pane Windows
- Security Features
- Carbon Monoxide Detector(s), Smoke Detector(s)
- Builder Source
- Appraiser
Land Details
- PPA
- 0.00
- Sewer Fee
- 0.00
Schools
- Elementary School
- Knapp
- Middle School
- Kepner
- High School
- Southwest Early College
Walk Score®
Contact Agent
executed in 3.147 sec.




