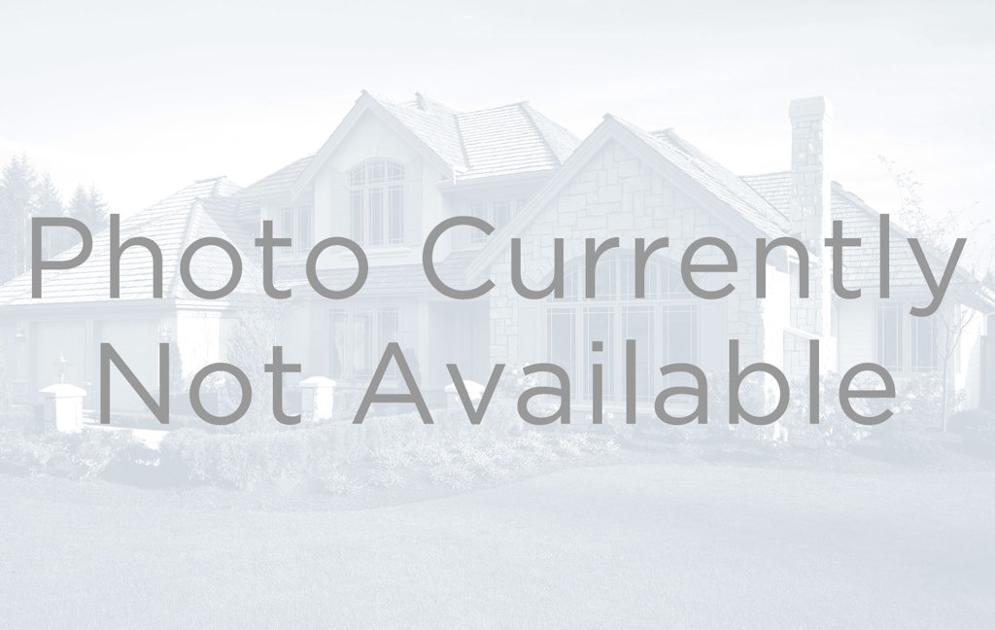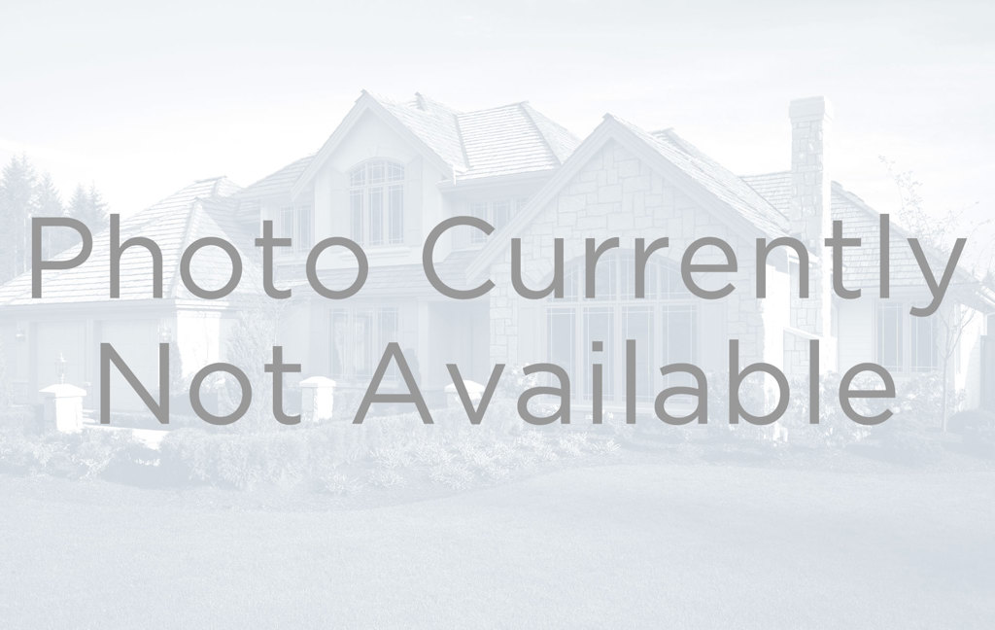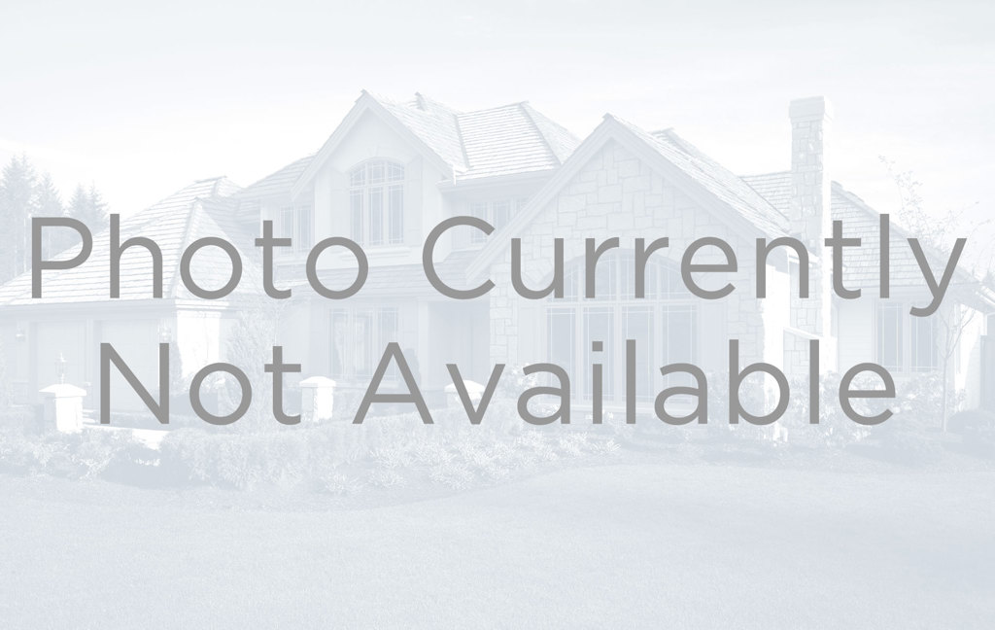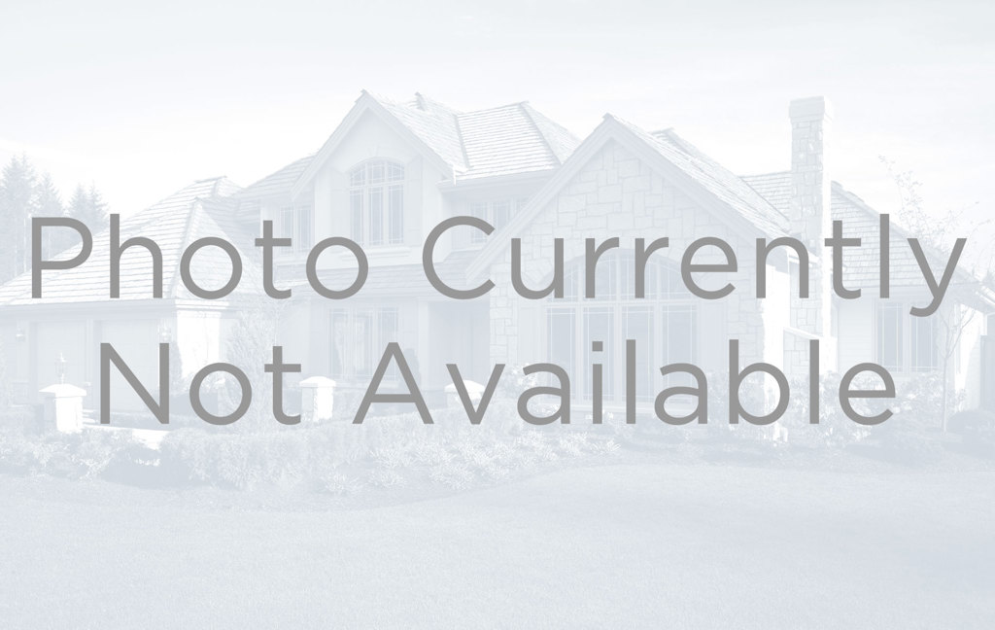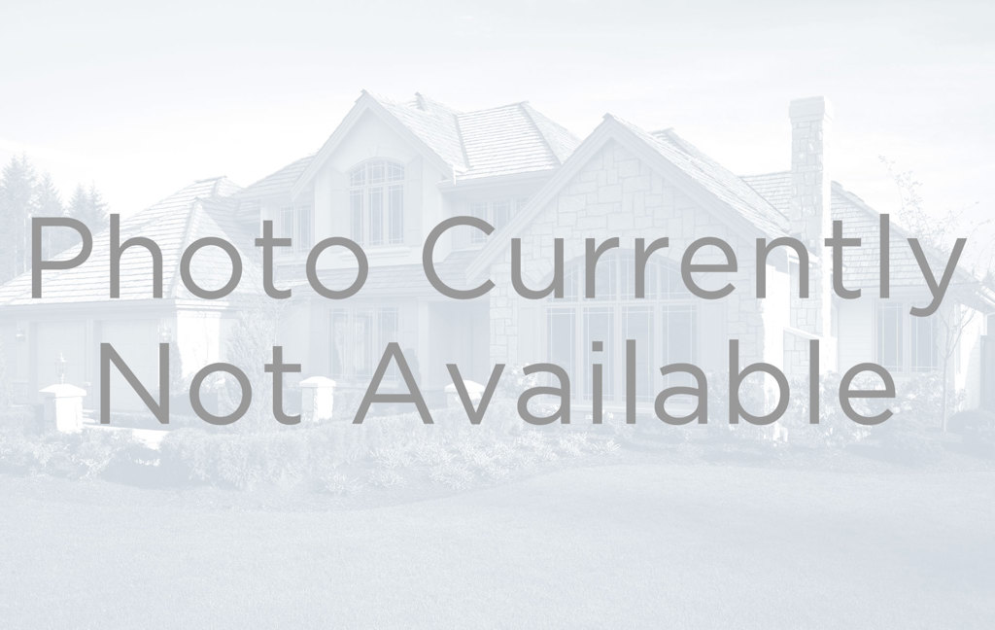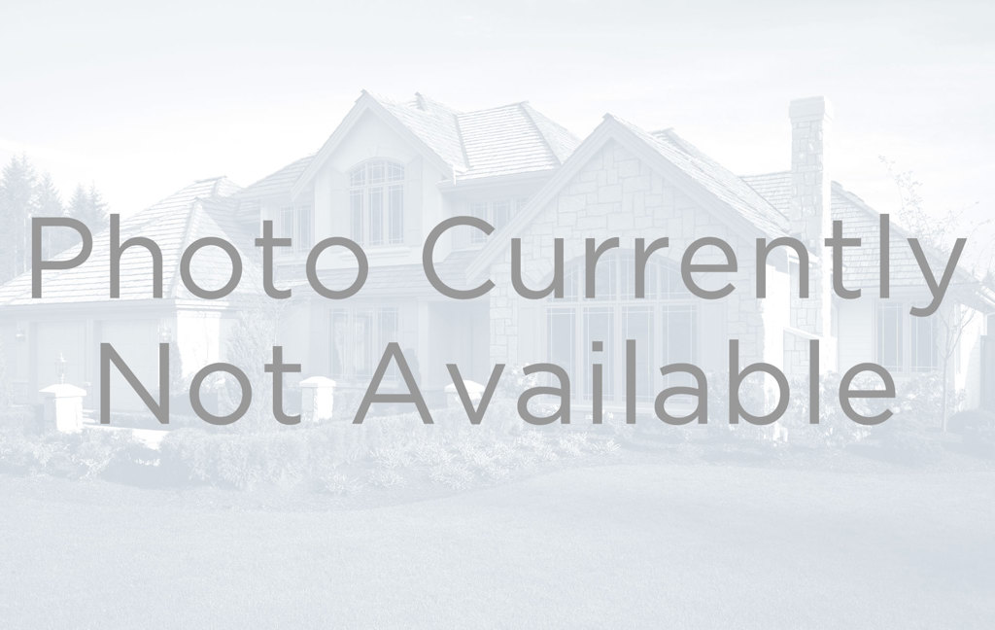1110 Elm Street
Denver, CO 80220 — Denver County — Mayfair NeighborhoodResidential $2,450,000 Active Listing# 6358455
6 beds 6 baths 4986.00 sqft Lot size: 7810.00 sqft 0.18 acres 2024 build
Property Description
Discover timeless architecture and understated elegance at 1110 Elm Street in Denver’s coveted Mayfair neighborhood. Step into this gorgeous, custom home showcasing defined spaces throughout which provides the ideal layout for both large scale entertaining and settling in. High quality construction and finishes inspire modern elegance in this impressive 4500 square foot home complete with 6 bedrooms, 6 bathrooms, a gourmet chef-inspired kitchen, butler’s pantry, main floor guest suite, private office, and a generous backyard perfect for outdoor entertaining. Retreat upstairs to find all bedrooms have private en-suite baths, and a laundry room complete with ample storage, laundry sink and washer and dryer. The primary suite is a luxurious sanctuary which offers a spacious bedroom, stunning 5-piece bathroom, and large, walk-in his and hers closets perfect for unwinding. Close to Cherry Creek and 9+Co…Don’t miss out on this opportunity to own one of Mayfair’s finest homes! ***Listing photos will be uploaded on Saturday***
Listing Details
- Property Type
- Residential
- Listing#
- 6358455
- Source
- REcolorado (Denver)
- Last Updated
- 10-03-2024 08:00pm
- Status
- Active
- Off Market Date
- 11-30--0001 12:00am
Property Details
- Property Subtype
- Single Family Residence
- Sold Price
- $2,450,000
- Original Price
- $2,450,000
- Location
- Denver, CO 80220
- SqFT
- 4986.00
- Year Built
- 2024
- Acres
- 0.18
- Bedrooms
- 6
- Bathrooms
- 6
- Levels
- Two
Map
Property Level and Sizes
- SqFt Lot
- 7810.00
- Lot Features
- Eat-in Kitchen, Entrance Foyer, Five Piece Bath, High Ceilings, High Speed Internet, In-Law Floor Plan, Kitchen Island, Open Floorplan, Pantry, Primary Suite, Quartz Counters, Radon Mitigation System, Smoke Free, Utility Sink, Walk-In Closet(s)
- Lot Size
- 0.18
- Foundation Details
- Slab
- Basement
- Crawl Space
- Common Walls
- No Common Walls
Financial Details
- Previous Year Tax
- 2966.00
- Year Tax
- 2023
- Primary HOA Fees
- 0.00
Interior Details
- Interior Features
- Eat-in Kitchen, Entrance Foyer, Five Piece Bath, High Ceilings, High Speed Internet, In-Law Floor Plan, Kitchen Island, Open Floorplan, Pantry, Primary Suite, Quartz Counters, Radon Mitigation System, Smoke Free, Utility Sink, Walk-In Closet(s)
- Appliances
- Bar Fridge, Dishwasher, Disposal, Dryer, Oven, Range, Range Hood, Refrigerator, Self Cleaning Oven, Sump Pump, Tankless Water Heater, Washer, Wine Cooler
- Electric
- Air Conditioning-Room
- Flooring
- Wood
- Cooling
- Air Conditioning-Room
- Heating
- Forced Air, Natural Gas
- Fireplaces Features
- Gas, Living Room
- Utilities
- Electricity Available, Electricity Connected, Internet Access (Wired), Natural Gas Available, Natural Gas Connected
Exterior Details
- Features
- Gas Valve, Lighting, Private Yard, Rain Gutters
- Water
- Public
- Sewer
- Public Sewer
Garage & Parking
- Parking Features
- 220 Volts, Concrete
Exterior Construction
- Roof
- Composition
- Construction Materials
- Brick, Wood Siding
- Exterior Features
- Gas Valve, Lighting, Private Yard, Rain Gutters
- Window Features
- Double Pane Windows
- Security Features
- Carbon Monoxide Detector(s), Radon Detector, Security Entrance, Security System, Smoke Detector(s), Video Doorbell
- Builder Name
- Other
- Builder Source
- Plans
Land Details
- PPA
- 0.00
- Road Responsibility
- Public Maintained Road
- Road Surface Type
- Paved
- Sewer Fee
- 0.00
Schools
- Elementary School
- Palmer
- Middle School
- Hill
- High School
- George Washington
Walk Score®
Contact Agent
executed in 5.992 sec.




