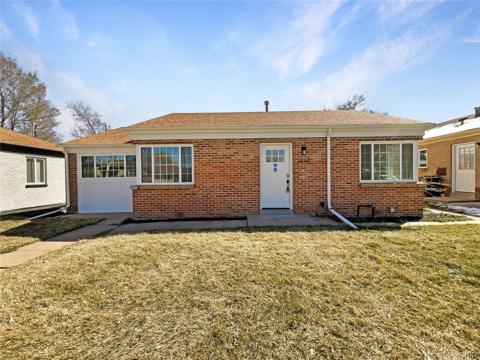1241 Wabash Street
Denver, CO 80220 — Denver County — Montclair NeighborhoodOpen House - Public: Sat Jun 7, 1:00AM-3:00PM
Residential $375,000 Active Listing# 5928931
2 beds 1 baths 746.00 sqft Lot size: 6500.00 sqft 0.15 acres 1948 build
Property Description
Step into this charismatic 2-bedroom, 1-bath home where natural light pours in through abundant windows, highlighting gleaming hardwood floors throughout. The inviting living room offers a warm, welcoming atmosphere, perfect for relaxing or entertaining. You’ll love the delightful kitchen, complete with butcher block countertops, ample cabinetry, and thoughtful design details that blend style and function.
Outside, the large, private backyard is a true retreat—lush, green, and perfect for gardening, play, or summer gatherings all secured by a new fence! Bonus: a chicken coop offers the opportunity for fresh eggs and a taste of urban homesteading. Located in a vibrant neighborhood with excellent walkability, you're just steps away from local retail, restaurants, and parks including Verbena Park and Freedom Park. Enjoy quick access to Trader Joe’s, City Park, the Denver Zoo, Stanley Marketplace, and centrally located access to both I-25 and I-225 for an easy commute across the metro area.
Don’t miss this perfect blend of comfort, charm, and convenience in one of Denver’s most desirable locations!
Listing Details
- Property Type
- Residential
- Listing#
- 5928931
- Source
- REcolorado (Denver)
- Last Updated
- 06-05-2025 06:15pm
- Status
- Active
- Off Market Date
- 11-30--0001 12:00am
Property Details
- Property Subtype
- Single Family Residence
- Sold Price
- $375,000
- Original Price
- $375,000
- Location
- Denver, CO 80220
- SqFT
- 746.00
- Year Built
- 1948
- Acres
- 0.15
- Bedrooms
- 2
- Bathrooms
- 1
- Levels
- One
Map
Property Level and Sizes
- SqFt Lot
- 6500.00
- Lot Features
- Butcher Counters
- Lot Size
- 0.15
Financial Details
- Previous Year Tax
- 1885.00
- Year Tax
- 2024
- Primary HOA Fees
- 0.00
Interior Details
- Interior Features
- Butcher Counters
- Appliances
- Dishwasher, Disposal, Freezer, Oven, Refrigerator
- Electric
- None
- Flooring
- Wood
- Cooling
- None
- Heating
- Forced Air
Exterior Details
- Features
- Private Yard
- Sewer
- Public Sewer
Garage & Parking
Exterior Construction
- Roof
- Shingle
- Construction Materials
- Vinyl Siding
- Exterior Features
- Private Yard
- Builder Source
- Public Records
Land Details
- PPA
- 0.00
- Sewer Fee
- 0.00
Schools
- Elementary School
- Montclair
- Middle School
- Hill
- High School
- George Washington
Walk Score®
Contact Agent
executed in 0.346 sec.













