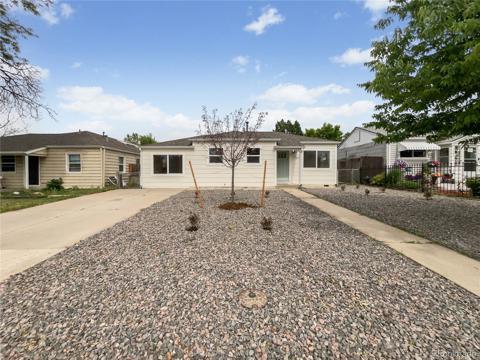1305 Tamarac Street
Denver, CO 80220 — Denver County — East Colfax NeighborhoodResidential $460,000 Active Listing# 9029180
3 beds 1 baths 1267.00 sqft Lot size: 6100.00 sqft 0.14 acres 1928 build
Property Description
Enter this adorable home that perfectly blends classic charm with modern conveniences. Featuring stunning hardwood floors throughout, an updated kitchen with sleek appliances, and a beautifully designed bathroom with Kohler fixtures and a luxurious deep soaking tub—perfect for unwinding after a long day.
With 3 bedrooms and an open, airy living area, you'll enjoy plenty of natural light that fills every room. The layout is ideal for everyday living, and the unfinished basement offers fantastic potential for expansion—create the space you’ve always envisioned.
Outside, the backyard is a gardener’s paradise. Vibrant flowers and low-water grass create a serene atmosphere, offering the perfect space to relax. Summer evenings will be truly special as you enjoy ultimate privacy and breathtaking sunsets right from your backyard.
The oversized one-car garage not only provides ample space for your vehicle but also extra storage for all your belongings.
Located between Denver's Lowry neighborhood and Central Park, you’ll have easy access to restaurants, shops, and more. Plus, with an FHA assumable loan at a low 3.625% interest rate, this is an amazing opportunity to secure a competitive rate that could save you thousands in the long run. Don’t miss out—schedule your showing today!
Listing Details
- Property Type
- Residential
- Listing#
- 9029180
- Source
- REcolorado (Denver)
- Last Updated
- 03-09-2025 12:01am
- Status
- Active
- Off Market Date
- 11-30--0001 12:00am
Property Details
- Property Subtype
- Single Family Residence
- Sold Price
- $460,000
- Original Price
- $487,000
- Location
- Denver, CO 80220
- SqFT
- 1267.00
- Year Built
- 1928
- Acres
- 0.14
- Bedrooms
- 3
- Bathrooms
- 1
- Levels
- One
Map
Property Level and Sizes
- SqFt Lot
- 6100.00
- Lot Features
- Built-in Features, Open Floorplan, Quartz Counters, Radon Mitigation System, Smart Thermostat
- Lot Size
- 0.14
- Foundation Details
- Concrete Perimeter
- Basement
- Partial, Unfinished
Financial Details
- Previous Year Tax
- 2435.00
- Year Tax
- 2023
- Primary HOA Fees
- 0.00
Interior Details
- Interior Features
- Built-in Features, Open Floorplan, Quartz Counters, Radon Mitigation System, Smart Thermostat
- Appliances
- Dishwasher, Disposal, Dryer, Gas Water Heater, Range Hood, Self Cleaning Oven, Washer
- Electric
- Central Air
- Flooring
- Tile, Vinyl, Wood
- Cooling
- Central Air
- Heating
- Forced Air
- Utilities
- Cable Available, Electricity Available, Internet Access (Wired), Natural Gas Connected
Exterior Details
- Features
- Garden, Private Yard
- Water
- Public
- Sewer
- Public Sewer
Garage & Parking
- Parking Features
- Driveway-Gravel
Exterior Construction
- Roof
- Composition
- Construction Materials
- Vinyl Siding
- Exterior Features
- Garden, Private Yard
- Window Features
- Double Pane Windows
- Security Features
- Carbon Monoxide Detector(s), Radon Detector
- Builder Source
- Public Records
Land Details
- PPA
- 0.00
- Road Frontage Type
- Public
- Road Responsibility
- Public Maintained Road
- Road Surface Type
- Paved
- Sewer Fee
- 0.00
Schools
- Elementary School
- Montclair
- Middle School
- Hill
- High School
- George Washington
Walk Score®
Listing Media
- Virtual Tour
- Click here to watch tour
Contact Agent
executed in 2.658 sec.




)
)
)
)
)
)



