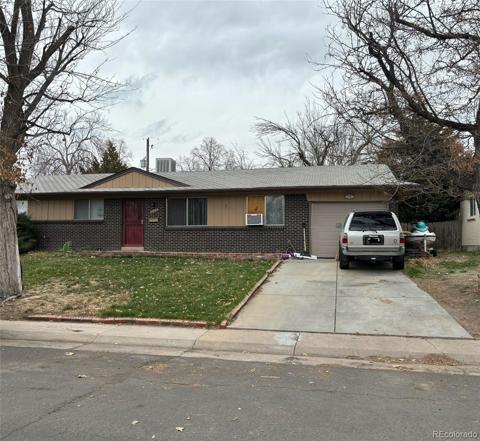1940 Quince Street
Denver, CO 80220 — Denver County — East Colfax Place NeighborhoodResidential $695,000 Active Listing# 9361783
3 beds 2 baths 1066.00 sqft Lot size: 7240.00 sqft 0.17 acres 1947 build
Property Description
Tenant occupied. Please contract any and all access to unit; that is, serious purchasers only; Broker-relationships welcome. Home must be sold at market value, so any short-sale offers will need to go through a potentially legal process. Home was renovated from top to bottom, including systems, plus all appliances replaced/upgraded in 2023. Tankless water heater. Newer roof. Open dining to living room layout, all brick ranch, with huge yards, good size rooms, east of Park Hill and south/west of Central Park. A closet in each room, with an extra closet in one of the bedrooms. Crawl space/ no-basement.
Bike west to Downtown or east to Anschutz Medical Campus; walk to dog park or neighborhood playground blocks away. Nice lilac bushes around property line.
Another upside: Denver Water updated up to house in 2023 too, and Denver sewer updated at alleyway, not too long ago.
Central location, location, location!
Seller-Owner/Broker also open to investor partnership to maximize property utilization, contact directly for details.
Listing Details
- Property Type
- Residential
- Listing#
- 9361783
- Source
- REcolorado (Denver)
- Last Updated
- 12-29-2024 04:40pm
- Status
- Active
- Off Market Date
- 11-30--0001 12:00am
Property Details
- Property Subtype
- Single Family Residence
- Sold Price
- $695,000
- Original Price
- $695,000
- Location
- Denver, CO 80220
- SqFT
- 1066.00
- Year Built
- 1947
- Acres
- 0.17
- Bedrooms
- 3
- Bathrooms
- 2
- Levels
- One
Map
Property Level and Sizes
- SqFt Lot
- 7240.00
- Lot Features
- Ceiling Fan(s), Open Floorplan, Quartz Counters
- Lot Size
- 0.17
- Basement
- Crawl Space
- Common Walls
- No Common Walls
Financial Details
- Previous Year Tax
- 2052.00
- Year Tax
- 2021
- Primary HOA Fees
- 0.00
Interior Details
- Interior Features
- Ceiling Fan(s), Open Floorplan, Quartz Counters
- Appliances
- Dishwasher, Disposal, Dryer, Microwave, Range, Range Hood, Refrigerator, Self Cleaning Oven, Tankless Water Heater, Washer
- Laundry Features
- In Unit
- Electric
- Central Air, Other
- Flooring
- Laminate, Wood
- Cooling
- Central Air, Other
- Heating
- Forced Air
- Fireplaces Features
- Free Standing, Gas, Primary Bedroom
- Utilities
- Electricity Connected, Natural Gas Connected
Exterior Details
- Features
- Private Yard
- Water
- Public
- Sewer
- Public Sewer
Garage & Parking
Exterior Construction
- Roof
- Composition
- Construction Materials
- Brick
- Exterior Features
- Private Yard
- Window Features
- Double Pane Windows
- Security Features
- Carbon Monoxide Detector(s), Smoke Detector(s)
- Builder Source
- Public Records
Land Details
- PPA
- 0.00
- Road Frontage Type
- Public
- Road Surface Type
- Paved
- Sewer Fee
- 0.00
Schools
- Elementary School
- Ashley
- Middle School
- Hill
- High School
- George Washington
Walk Score®
Contact Agent
executed in 2.499 sec.













