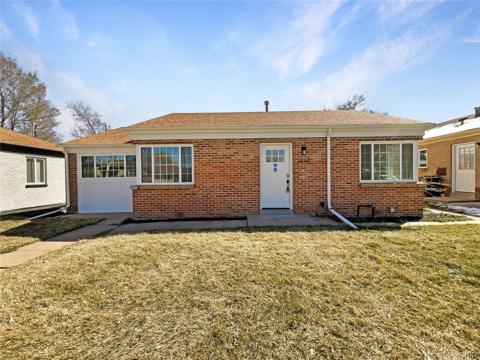5611 E 13th Avenue
Denver, CO 80220 — Denver County — Mayfair NeighborhoodOpen House - Public: Sat Apr 19, 11:00AM-1:00PM
Residential $599,000 Active Listing# 6652389
3 beds 2 baths 1634.00 sqft Lot size: 5960.00 sqft 0.14 acres 1948 build
Property Description
Welcome to 5611 E 13th Avenue! This beautifully maintained 1948 midcentury bungalow sits on an oversized corner lot and blends character with thoughtful updates. The home features coved ceilings and hardwood floors. Kitchen updates include refinished cabinets, added countertop space/cabinet storage, and a single-basin sink, while both bathrooms have been stylishly renovated. The finished basement offers a spacious family room, an additional bedroom and bathroom, and a custom walk-in storage closet under the stairs. Step outside to a private backyard retreat with a 6-ft privacy fence, pergola, and fire table—perfect for entertaining! Updates to the outdoor space include a sprinkler system, new awnings (with warranty) and a new front porch slab. This home’s unbeatable location offers a walkable lifestyle with easy access to Mayfair Park, grocery stores, Mayfair Liquors, and the vibrant 9th+Co development with its shopping, dining, and entertainment options. Just minutes from Cherry Creek, City Park, and Downtown, this is a rare opportunity to own a well-loved home in a quiet, established neighborhood.
Listing Details
- Property Type
- Residential
- Listing#
- 6652389
- Source
- REcolorado (Denver)
- Last Updated
- 04-17-2025 09:59pm
- Status
- Active
- Off Market Date
- 11-30--0001 12:00am
Property Details
- Property Subtype
- Single Family Residence
- Sold Price
- $599,000
- Original Price
- $625,000
- Location
- Denver, CO 80220
- SqFT
- 1634.00
- Year Built
- 1948
- Acres
- 0.14
- Bedrooms
- 3
- Bathrooms
- 2
- Levels
- One
Map
Property Level and Sizes
- SqFt Lot
- 5960.00
- Lot Features
- Radon Mitigation System, Smoke Free
- Lot Size
- 0.14
- Basement
- Finished, Full
Financial Details
- Previous Year Tax
- 3101.00
- Year Tax
- 2023
- Primary HOA Fees
- 0.00
Interior Details
- Interior Features
- Radon Mitigation System, Smoke Free
- Electric
- Central Air
- Flooring
- Carpet, Wood
- Cooling
- Central Air
- Heating
- Forced Air, Natural Gas
- Utilities
- Cable Available, Electricity Available
Exterior Details
- Water
- Public
- Sewer
- Public Sewer
Garage & Parking
Exterior Construction
- Roof
- Composition
- Construction Materials
- Brick
- Builder Source
- Public Records
Land Details
- PPA
- 0.00
- Sewer Fee
- 0.00
Schools
- Elementary School
- Palmer
- Middle School
- Hill
- High School
- George Washington
Walk Score®
Contact Agent
executed in 0.325 sec.




)
)
)
)
)
)



