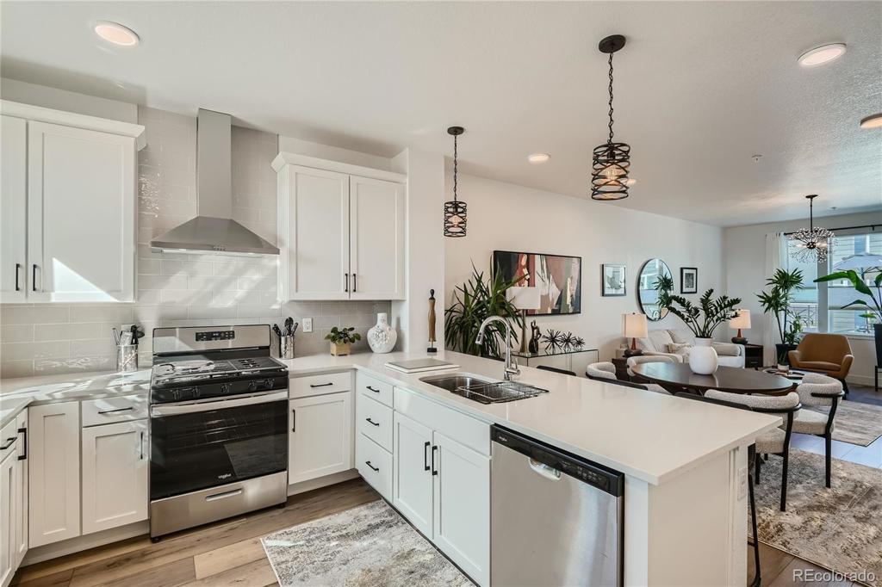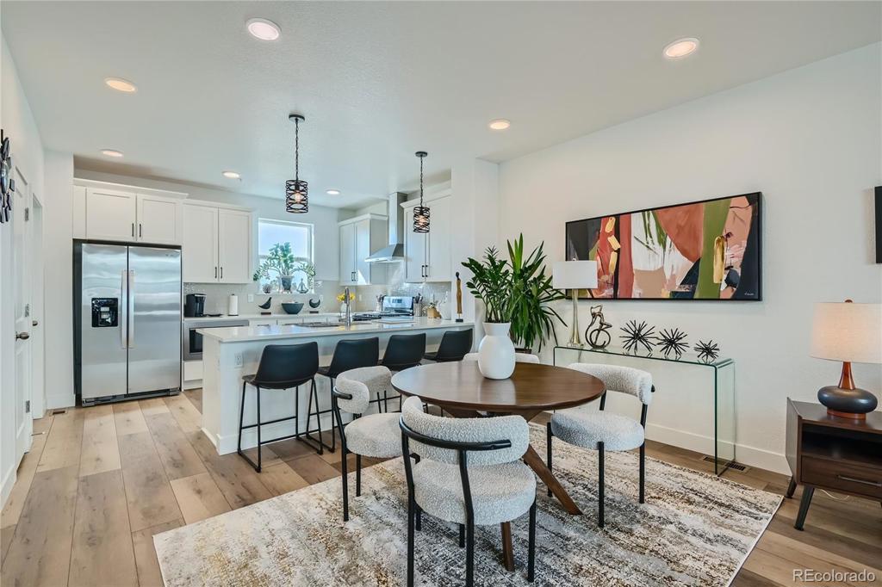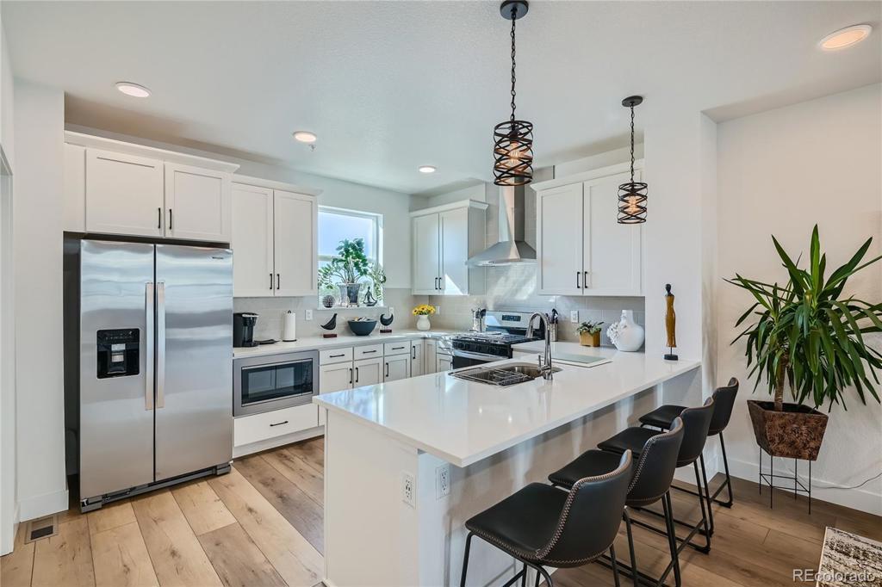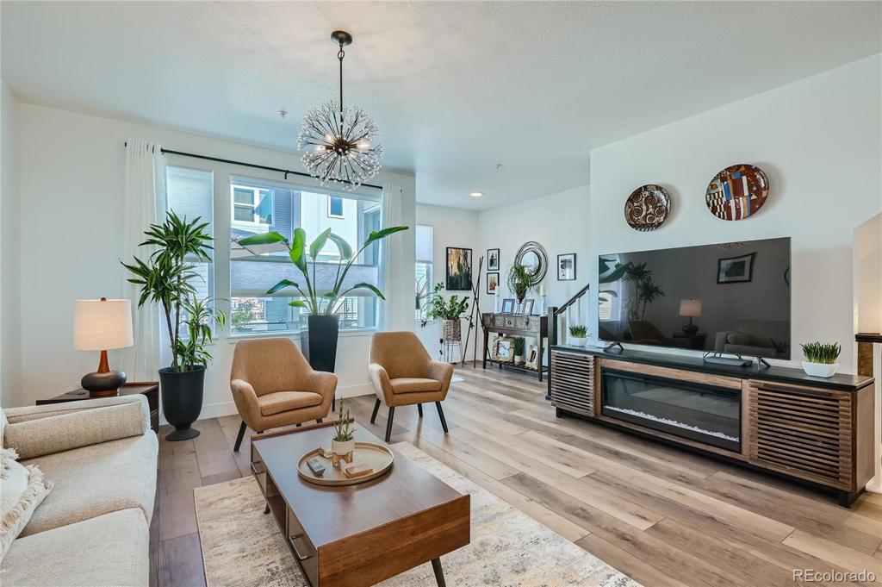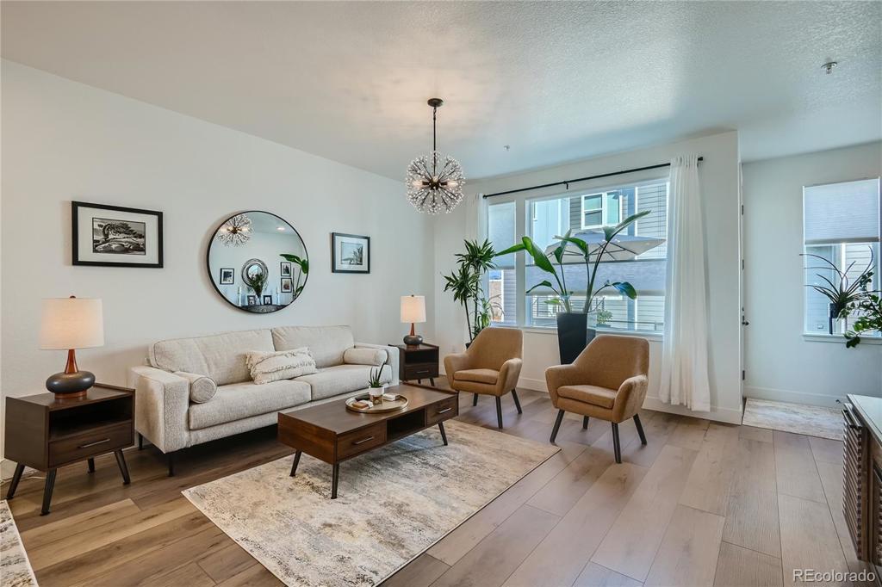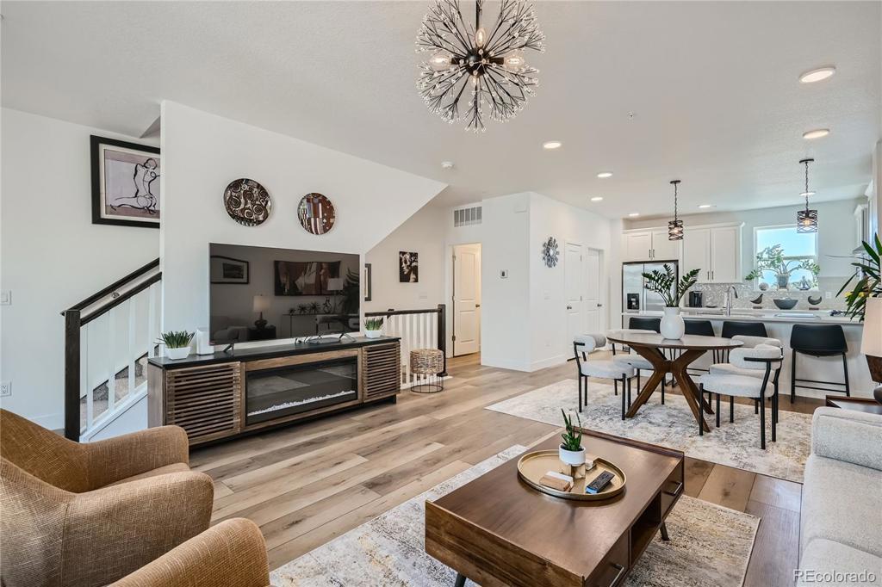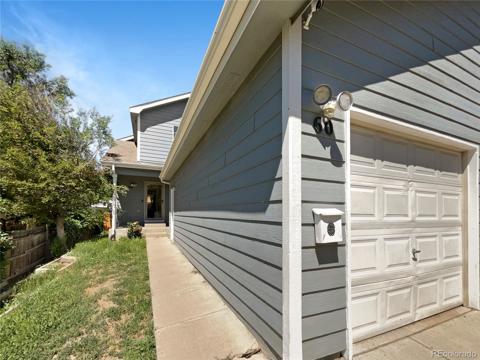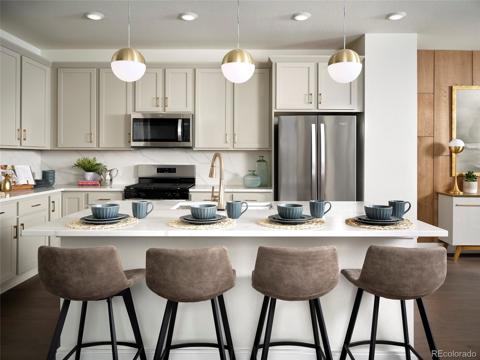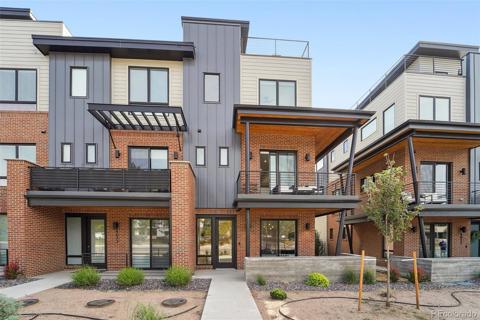2698 W 68th Avenue
Denver, CO 80221 — Adams County — Pomponio Terrace NeighborhoodTownhome $559,900 Active Listing# 5627624
3 beds 4 baths 1779.00 sqft 2023 build
Property Description
Stunning, rare, 3 bedroom townhome with open floor plan and plenty of natural light. Better than a model. Tastefully designed with modern finishes, 9' ceilings and quartz countertops throughout. Main floor has a bonus room that can be used as home office/gym with half bath. Open kitchen with Whirlpool stainless steel appliances with canopy hood and gas range. Upstairs you can relax in your spacious primary bedroom with walk-in closet and primary bath with double vanity. Secondary bedrooms and full bath also located near laundry for convenience. Additional highlights include custom lighting, 2nd story balcony, central A/C, tankless water heater, convenient attached two car garage. Enjoy a walk to the nearby brewery or new breakfast/lunch spot. Conveniently located near schools, light rail and restaurants.
Listing Details
- Property Type
- Townhome
- Listing#
- 5627624
- Source
- REcolorado (Denver)
- Last Updated
- 10-04-2024 12:01am
- Status
- Active
- Off Market Date
- 11-30--0001 12:00am
Property Details
- Property Subtype
- Townhouse
- Sold Price
- $559,900
- Original Price
- $555,000
- Location
- Denver, CO 80221
- SqFT
- 1779.00
- Year Built
- 2023
- Bedrooms
- 3
- Bathrooms
- 4
- Levels
- Three Or More
Map
Property Level and Sizes
- Lot Features
- Eat-in Kitchen, Entrance Foyer, High Ceilings, Open Floorplan, Pantry, Primary Suite, Quartz Counters, Smoke Free, Vaulted Ceiling(s), Walk-In Closet(s)
- Common Walls
- 2+ Common Walls
Financial Details
- Previous Year Tax
- 2920.00
- Year Tax
- 2023
- Is this property managed by an HOA?
- Yes
- Primary HOA Name
- Pomponio Terrace Metro District Management-Teleos
- Primary HOA Phone Number
- 720-648-0277
- Primary HOA Fees Included
- Maintenance Grounds, Recycling, Snow Removal, Trash
- Primary HOA Fees
- 100.00
- Primary HOA Fees Frequency
- Monthly
Interior Details
- Interior Features
- Eat-in Kitchen, Entrance Foyer, High Ceilings, Open Floorplan, Pantry, Primary Suite, Quartz Counters, Smoke Free, Vaulted Ceiling(s), Walk-In Closet(s)
- Appliances
- Dishwasher, Disposal, Dryer, Microwave, Oven, Range, Range Hood, Refrigerator, Tankless Water Heater, Washer
- Electric
- Central Air
- Flooring
- Carpet, Tile, Vinyl
- Cooling
- Central Air
- Heating
- Forced Air
Exterior Details
- Features
- Balcony
- Water
- Public
- Sewer
- Public Sewer
Garage & Parking
Exterior Construction
- Roof
- Composition
- Construction Materials
- Frame
- Exterior Features
- Balcony
- Window Features
- Double Pane Windows
- Security Features
- Carbon Monoxide Detector(s), Smoke Detector(s)
- Builder Name
- Cardel Homes
- Builder Source
- Public Records
Land Details
- PPA
- 0.00
- Sewer Fee
- 0.00
Schools
- Elementary School
- Skyline Vista
- Middle School
- Shaw Heights
- High School
- Westminster
Walk Score®
Contact Agent
executed in 3.051 sec.




