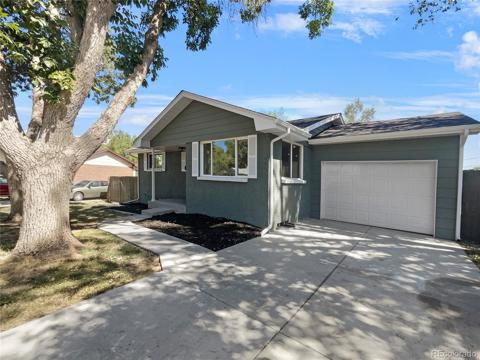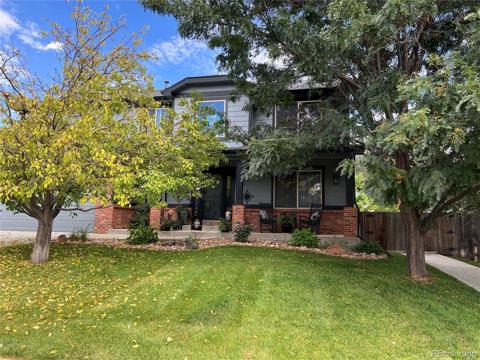3450 W 62nd Place
Denver, CO 80221 — Adams County — Berkley Shores NeighborhoodResidential $746,000 Active Listing# 4261729
3 beds 3 baths 1920.00 sqft Lot size: 2555.00 sqft 0.06 acres 2022 build
Property Description
Neighborhood just north of Tennyson/Regis/Berkeley, where communities are developing. This one is LAKEFRONT, QUIET and PRIVATE! Berkley Shores presents a rare opportunity to be on the water, surrounded by lakes/reservoirs, without the waterfront pricing. Nestled between Berkeley and West Highlands, adjacent to Lake Pomponio and Clear Creek Valley Park. Find your very own relaxing retreat while still maintaining quick access to the city. Only two years old, a thoughtfully designed home has everything you need – naturally lit 2-story with just over 1900 square feet of modern finishes. Tastefully laid out main floor is perfect for entertaining friends or movie night with your sweetie. Kitchen features quartz counters, stainless appliances with eat-in island, large pantry, opens to great room! Upstairs you will find a luxurious and spacious primary bedroom with walk-in closet and enormous vanity in the en-suite bathroom, plus two other generously sized bedrooms joined by a jack-n-jill bathroom. Your car will stay protected from the elements in the spacious 2 car garage with room for bikes and all your outdoor gear. Small fenced yard space while sitting on the Lake, enjoy a cup of coffee on the covered patio with mountain views and a walking path leading to endless trails. Lock and leave for your fun-filled weekend, or hit the lively music, food, and beverage scene of Highlands or Old Town Arvada, both just around the corner. The sprawling Clear Creek Valley Park is right at your doorstep too, which has outdoor volleyball, pickle ball, sports fields and more. Easy access to trails, lakes, parks for all your favorite outdoor activities. Commuters dream near I-70 and both the Gold Line and B-Line Light Rail Stations.
Listing Details
- Property Type
- Residential
- Listing#
- 4261729
- Source
- REcolorado (Denver)
- Last Updated
- 01-09-2025 07:13pm
- Status
- Active
- Off Market Date
- 11-30--0001 12:00am
Property Details
- Property Subtype
- Single Family Residence
- Sold Price
- $746,000
- Original Price
- $775,000
- Location
- Denver, CO 80221
- SqFT
- 1920.00
- Year Built
- 2022
- Acres
- 0.06
- Bedrooms
- 3
- Bathrooms
- 3
- Levels
- Two
Map
Property Level and Sizes
- SqFt Lot
- 2555.00
- Lot Features
- Eat-in Kitchen, Entrance Foyer, High Ceilings, High Speed Internet, Jack & Jill Bathroom, Kitchen Island, Open Floorplan, Pantry, Primary Suite, Quartz Counters, Smoke Free, Utility Sink, Walk-In Closet(s)
- Lot Size
- 0.06
- Foundation Details
- Slab
- Basement
- Crawl Space
- Common Walls
- No Common Walls
Financial Details
- Previous Year Tax
- 2874.00
- Year Tax
- 2022
- Primary HOA Fees
- 0.00
Interior Details
- Interior Features
- Eat-in Kitchen, Entrance Foyer, High Ceilings, High Speed Internet, Jack & Jill Bathroom, Kitchen Island, Open Floorplan, Pantry, Primary Suite, Quartz Counters, Smoke Free, Utility Sink, Walk-In Closet(s)
- Appliances
- Dishwasher, Disposal, Microwave, Oven, Range, Range Hood, Refrigerator, Tankless Water Heater
- Laundry Features
- In Unit
- Electric
- Central Air
- Flooring
- Carpet, Tile, Vinyl
- Cooling
- Central Air
- Heating
- Forced Air, Natural Gas
- Fireplaces Features
- Gas, Insert, Living Room
- Utilities
- Electricity Connected, Internet Access (Wired), Natural Gas Connected
Exterior Details
- Features
- Private Yard, Rain Gutters
- Lot View
- Lake, Mountain(s), Water
- Water
- Public
- Sewer
- Public Sewer
Garage & Parking
- Parking Features
- Dry Walled, Smart Garage Door
Exterior Construction
- Roof
- Composition
- Construction Materials
- Cement Siding, Frame
- Exterior Features
- Private Yard, Rain Gutters
- Window Features
- Double Pane Windows, Window Coverings
- Security Features
- Carbon Monoxide Detector(s), Smoke Detector(s)
- Builder Name
- Other
- Builder Source
- Builder
Land Details
- PPA
- 0.00
- Road Frontage Type
- Private Road
- Road Responsibility
- Private Maintained Road
- Road Surface Type
- Paved
- Sewer Fee
- 0.00
Schools
- Elementary School
- Hodgkins
- Middle School
- Colorado Sports Leadership Academy
- High School
- Westminster
Walk Score®
Contact Agent
executed in 2.350 sec.













