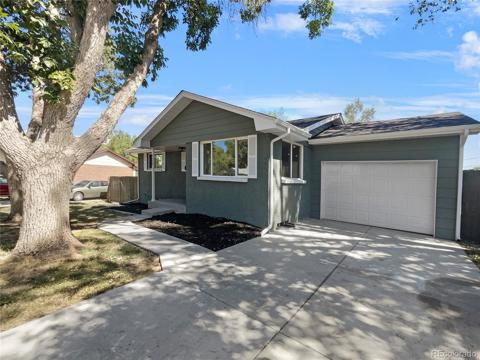7736 Vallejo Street
Denver, CO 80221 — Adams County — Sherrelwood NeighborhoodResidential $539,000 Active Listing# 7984451
4 beds 2 baths 1944.00 sqft Lot size: 7700.00 sqft 0.18 acres 1960 build
Property Description
Super stylish and impeccably maintained, this one-of-a-kind home sits on a sunny corner lot with cool city views and curb appeal to match. It’s truly move-in ready, featuring 4 bedrooms (including a non-conforming bedroom in the finished basement), pristine wood floors, updated bathrooms, central AC, and generous storage. The standout kitchen includes a large island, quartz countertops, rich wood and white cabinetry, and high-end stainless appliances—all included, along with the washer and dryer. Brick accents and a custom metal railing add warmth and character to the space.The finished basement adds valuable extra living space and includes a cozy wood-burning stove, laundry area, and ample room for storage or hobbies as well as 2 of the 4 bedrooms. Step outside and picture morning coffee on the covered patio, weekend barbecues under the trees, and space to garden, play, or just unwind in the fully fenced and beautiful mature yard. With a full sprinkler system and 3 garage spaces—including an attached 1-car and separate 2-car side-load—you’ve got space and convenience to match the charm. Thoughtfully updated and full of character, this is the kind of home you’ll settle into easily and love for years to come.
Listing Details
- Property Type
- Residential
- Listing#
- 7984451
- Source
- REcolorado (Denver)
- Last Updated
- 05-09-2025 04:40pm
- Status
- Active
- Off Market Date
- 11-30--0001 12:00am
Property Details
- Property Subtype
- Single Family Residence
- Sold Price
- $539,000
- Original Price
- $539,000
- Location
- Denver, CO 80221
- SqFT
- 1944.00
- Year Built
- 1960
- Acres
- 0.18
- Bedrooms
- 4
- Bathrooms
- 2
- Levels
- One
Map
Property Level and Sizes
- SqFt Lot
- 7700.00
- Lot Features
- Kitchen Island, Open Floorplan, Pantry, Quartz Counters
- Lot Size
- 0.18
- Foundation Details
- Slab
- Basement
- Finished
Financial Details
- Previous Year Tax
- 3181.00
- Year Tax
- 2024
- Primary HOA Fees
- 0.00
Interior Details
- Interior Features
- Kitchen Island, Open Floorplan, Pantry, Quartz Counters
- Appliances
- Dishwasher, Disposal, Dryer, Gas Water Heater, Microwave, Range, Range Hood, Refrigerator, Washer, Water Softener
- Electric
- Central Air
- Flooring
- Tile, Wood
- Cooling
- Central Air
- Heating
- Forced Air
- Fireplaces Features
- Wood Burning Stove
Exterior Details
- Features
- Private Yard
- Lot View
- City
- Water
- Public
- Sewer
- Public Sewer
Garage & Parking
Exterior Construction
- Roof
- Composition
- Construction Materials
- Brick, Frame
- Exterior Features
- Private Yard
- Builder Source
- Public Records
Land Details
- PPA
- 0.00
- Sewer Fee
- 0.00
Schools
- Elementary School
- Metz
- Middle School
- Ranum
- High School
- Westminster
Walk Score®
Listing Media
- Virtual Tour
- Click here to watch tour
Contact Agent
executed in 0.375 sec.













