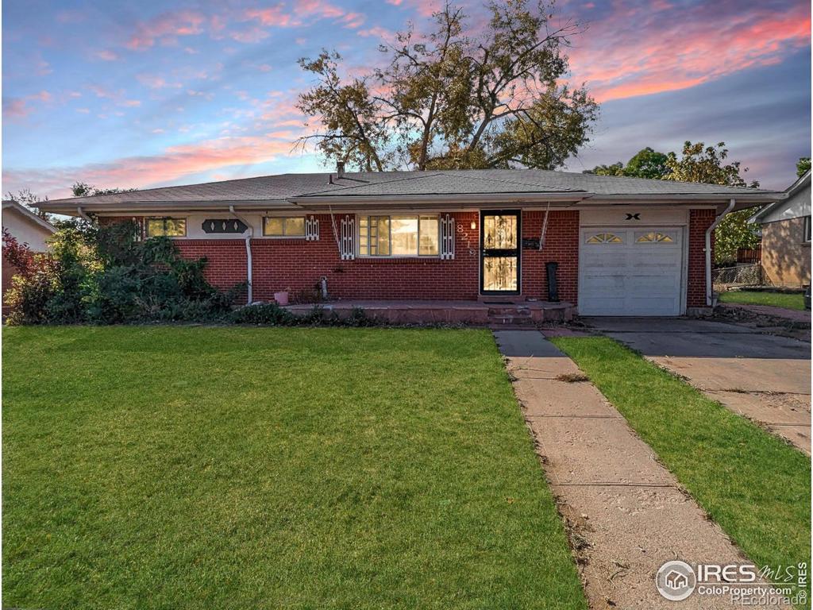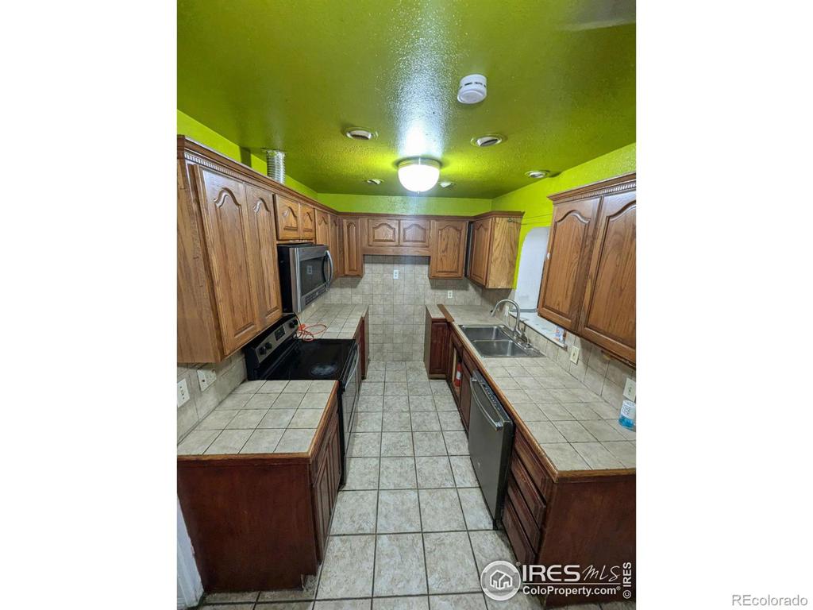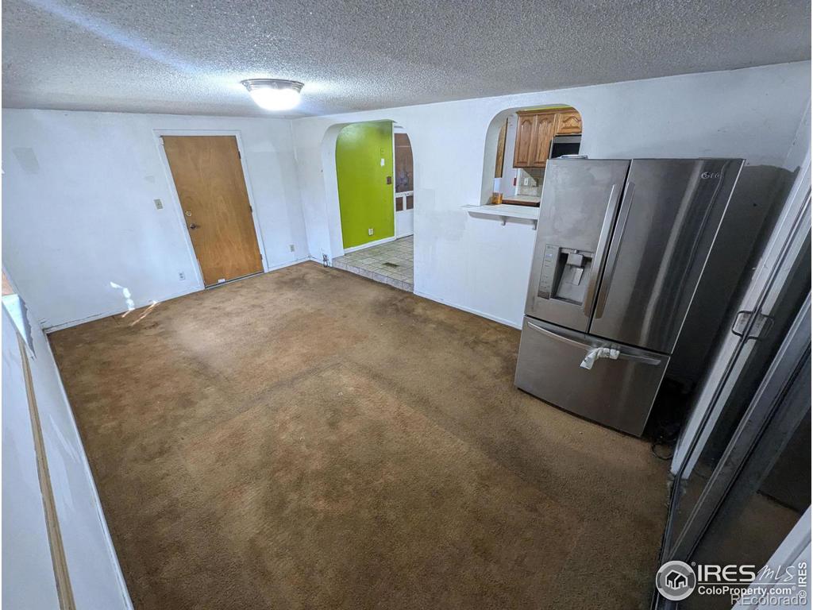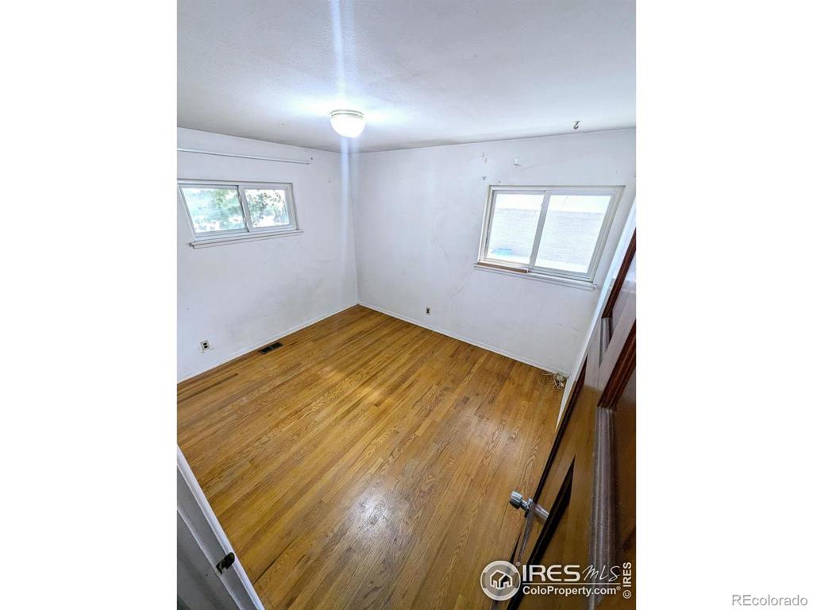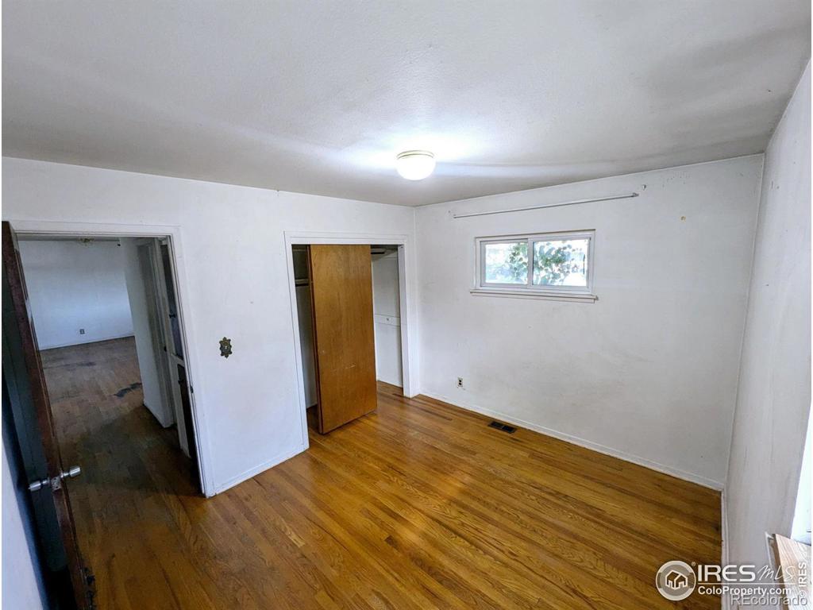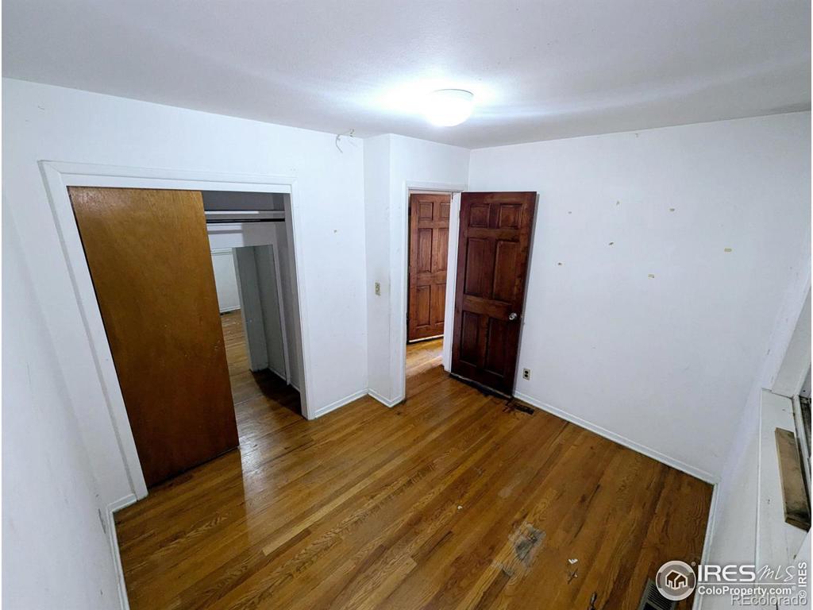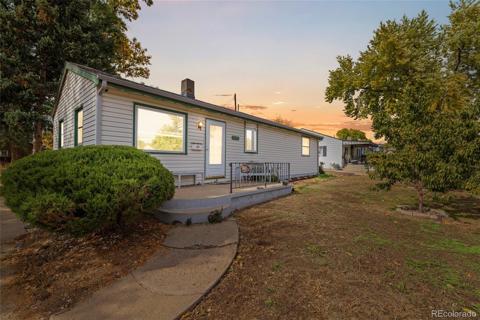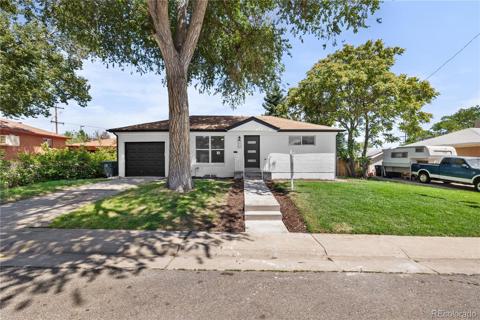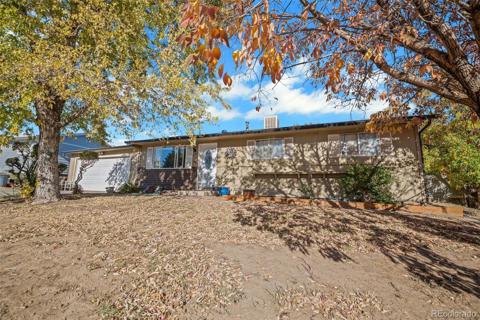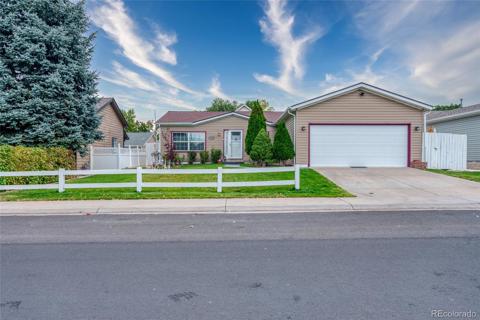8219 Nola Drive
Denver, CO 80221 — Adams County — Sherrelwood Estates NeighborhoodResidential $450,000 Active Listing# IR1020658
4 beds 2 baths 2178.00 sqft Lot size: 7400.00 sqft 0.17 acres 1960 build
Property Description
Looking for a fixer-upper? Here it is! Bring your tool belt and imagination to this 4-bedroom, 2-bath home in Denver, CO, ready to be brought to life with your personal touch. This property is perfect for first-time home buyers or investors seeking a project with great potential. The home features an attached 1-car garage providing convenient parking and additional storage. The spacious yard offers ample room for outdoor activities, gardening, or future landscaping projects. Inside, the layout includes four bedrooms and two bathrooms, offering a solid foundation to create your dream home. The location in Denver ensures easy access to local amenities, schools, and public transportation, making it a prime spot for future growth and development. Filled with potential, this home is a blank canvas waiting for your creative vision to turn it into a beautiful, personalized space. Don't miss out on this opportunity to invest in a property with endless possibilities!
Listing Details
- Property Type
- Residential
- Listing#
- IR1020658
- Source
- REcolorado (Denver)
- Last Updated
- 10-26-2024 06:06pm
- Status
- Active
- Off Market Date
- 11-30--0001 12:00am
Property Details
- Property Subtype
- Single Family Residence
- Sold Price
- $450,000
- Original Price
- $450,000
- Location
- Denver, CO 80221
- SqFT
- 2178.00
- Year Built
- 1960
- Acres
- 0.17
- Bedrooms
- 4
- Bathrooms
- 2
- Levels
- One
Map
Property Level and Sizes
- SqFt Lot
- 7400.00
- Lot Size
- 0.17
- Basement
- Full
Financial Details
- Previous Year Tax
- 3519.00
- Year Tax
- 2023
- Primary HOA Fees
- 0.00
Interior Details
- Appliances
- Dishwasher, Disposal, Dryer, Microwave, Refrigerator, Self Cleaning Oven, Washer
- Electric
- Central Air
- Cooling
- Central Air
- Heating
- Forced Air
- Utilities
- Electricity Available, Natural Gas Available
Exterior Details
- Water
- Public
- Sewer
- Public Sewer
Garage & Parking
Exterior Construction
- Roof
- Composition
- Construction Materials
- Brick
- Builder Source
- Assessor
Land Details
- PPA
- 0.00
- Sewer Fee
- 0.00
Schools
- Elementary School
- Other
- Middle School
- Ranum
- High School
- Westminster
Walk Score®
Contact Agent
executed in 2.480 sec.




