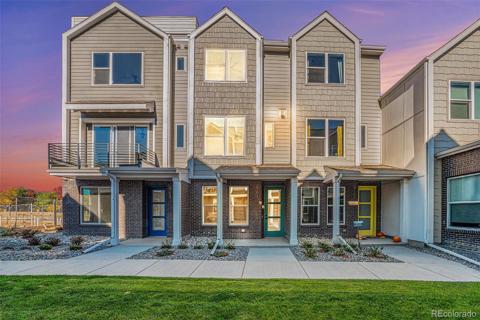2140 S Ash Street #104
Denver, CO 80222 — Denver County — Warren's University Heights NeighborhoodTownhome $600,000 Active Listing# 3856632
2 beds 2 baths 1234.00 sqft 2024 build
Property Description
Seller offering 5.99% Fixed Rate Financing for a limited time based on buyer qualification criteria. See sales for details. Discover modern living in this 2 bed, 2 bath townhome, where the private rooftop deck and central location steal the spotlight. Enjoy breathtaking city and mountain views while entertaining and relaxing in your private outdoor sanctuary! Limitless possibilities on your rooftop retreat with 2 separate spaces facing North and South. From watching a sports game to fireworks on the 4th of July, customize your outdoor living space by adding string lights, a pergola, lush greenery, a play area for your pet, and more. Located near E Evans Ave and Colorado Blvd, this 3-story residence offers convenience and connectivity with easy access to I-25 and proximity to the University of Denver, local restaurants, and shopping. Your new home features sleek, contemporary designs, quartz countertops, soft-close cabinets, and stainless appliances. Your primary bedroom is filled with natural light and unobstructed views from the large, dual-pane energy-efficient windows. Schedule your showing today and experience the elevated lifestyle of Ash St. living! This home is designed to meet LEED Gold certification standards and the EPA’s highest indoor air quality, this home is not only energy efficient and light on the planet, it's also light on the wallet-saving you thousands!
Listing Details
- Property Type
- Townhome
- Listing#
- 3856632
- Source
- REcolorado (Denver)
- Last Updated
- 01-06-2025 11:24pm
- Status
- Active
- Off Market Date
- 11-30--0001 12:00am
Property Details
- Property Subtype
- Townhouse
- Sold Price
- $600,000
- Original Price
- $610,000
- Location
- Denver, CO 80222
- SqFT
- 1234.00
- Year Built
- 2024
- Bedrooms
- 2
- Bathrooms
- 2
- Levels
- Two
Map
Property Level and Sizes
- Common Walls
- 2+ Common Walls
Financial Details
- Year Tax
- 2024
- Primary HOA Fees
- 0.00
Interior Details
- Appliances
- Dishwasher, Microwave, Oven, Range, Refrigerator
- Electric
- Central Air
- Flooring
- Carpet, Tile, Vinyl
- Cooling
- Central Air
- Heating
- Electric
- Utilities
- Cable Available, Electricity Connected, Natural Gas Available
Exterior Details
- Water
- Public
- Sewer
- Public Sewer
Garage & Parking
Exterior Construction
- Roof
- Membrane
- Construction Materials
- Concrete, Frame
- Builder Name
- RedT Homes
- Builder Source
- Builder
Land Details
- PPA
- 0.00
- Road Frontage Type
- Public
- Road Responsibility
- Public Maintained Road
- Road Surface Type
- Paved
- Sewer Fee
- 0.00
Schools
- Elementary School
- University Park
- Middle School
- Merrill
- High School
- Thomas Jefferson
Walk Score®
Contact Agent
executed in 2.636 sec.













