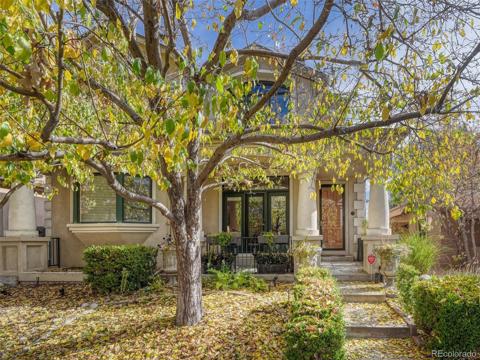2188 S Birch Street
Denver, CO 80222 — Denver County — Warren University Heights NeighborhoodTownhome $2,800 Leased Listing# 7728330
2 beds 3 baths 1359.00 sqft 2017 build
Updated: 05-12-2024 06:30pm
Property Description
Great modern style townhome open floorplan layout and an awesome rooftop deck with mountain view. Prime location with light rail just blocks away and easy access to I-25, centrally located between downtown and the Denver Tech Center. The property features an abundance of southern facing windows which adds a lot of natural light. Ground level entrance features a desk area, half bath, closet, large one-car finished garage with storage shelves. The 2nd level has an open concept kitchen/living/dining. The living room has a gas fireplace and built-in shelving. Great kitchen with large island and room for seating, open shelves for fun collections, quartz countertops, stainless steel kitchen-aid appliances, smooth top stove, large pantry-which was converted from a half-bath and can easily be converted back. On the 3rd level is the primary bedroom with designer tiled bath with shower, double sinks and include cellular window shades-blackout in both bedrooms, ceiling fan and expanded closet. The second bedroom, full bathroom, stackable laundry closet are conveniently located on this level. The 4th level features a rooftop deck offering mountain views and a outstanding gathering place. Nice touches include-matte black hardware on cabinets and doors, designer tile throughout, modern style cabinetry, gas bib on deck, Sought-after location close to shopping, parks and amenities; blocks to light rail and quick access to I-25 to get you downtown or to DTC. Check out the plans for the new University Hills Park: https://www.denvergov.org/files/assets/public/v/1/parks-and-recreation/documents/planning/universityhills_strategicplan.pdf The three living room windows have a privacy film applied. Pets may be considered.
Listing Details
- Property Type
- Townhome
- Listing#
- 7728330
- Source
- REcolorado (Denver)
- Last Updated
- 05-12-2024 06:30pm
- Status
- Leased
- Off Market Date
- 05-12-2024 12:00am
Property Details
- Property Subtype
- Townhouse
- Sold Price
- $2,800
- Original Price
- $2,800
- Location
- Denver, CO 80222
- SqFT
- 1359.00
- Year Built
- 2017
- Bedrooms
- 2
- Bathrooms
- 3
- Levels
- Multi/Split
Map
Property Level and Sizes
- Lot Features
- Ceiling Fan(s), Eat-in Kitchen, Entrance Foyer, Kitchen Island, Open Floorplan, Pantry, Primary Suite, Quartz Counters
- Common Walls
- 2+ Common Walls
Financial Details
- Year Tax
- 0
- Primary HOA Fees
- 0.00
Interior Details
- Interior Features
- Ceiling Fan(s), Eat-in Kitchen, Entrance Foyer, Kitchen Island, Open Floorplan, Pantry, Primary Suite, Quartz Counters
- Appliances
- Dishwasher, Disposal, Dryer, Microwave, Range, Refrigerator, Washer
- Laundry Features
- In Unit
- Electric
- Central Air
- Flooring
- Carpet, Wood
- Cooling
- Central Air
- Heating
- Forced Air
Exterior Details
- Features
- Lighting
- Lot View
- City, Mountain(s)
Garage & Parking
Exterior Construction
- Exterior Features
- Lighting
Land Details
- PPA
- 0.00
- Sewer Fee
- 0.00
Schools
- Elementary School
- University Park
- Middle School
- Merrill
- High School
- Thomas Jefferson
Walk Score®
Contact Agent
executed in 2.713 sec.




)
)
)
)
)
)



