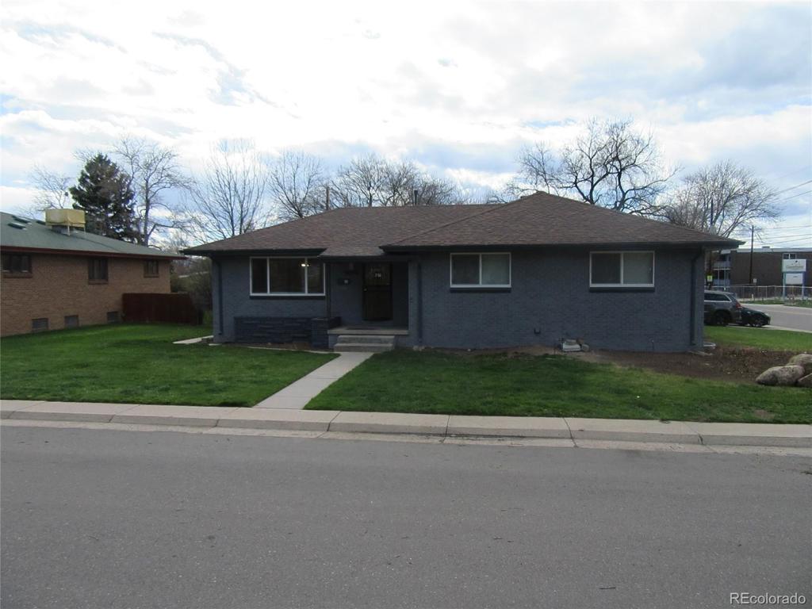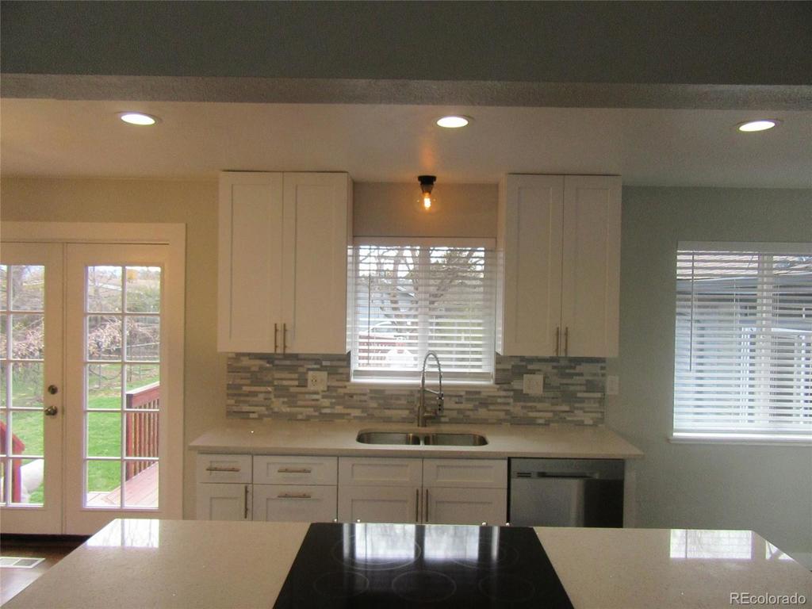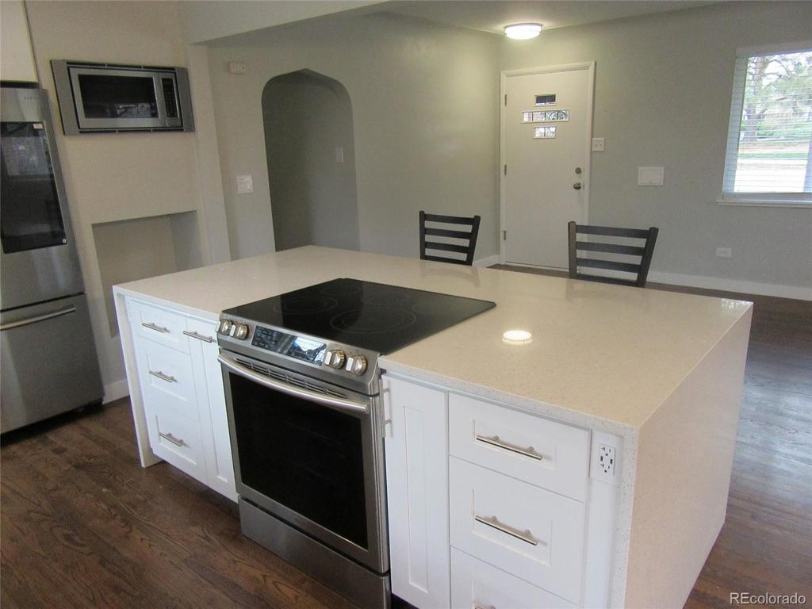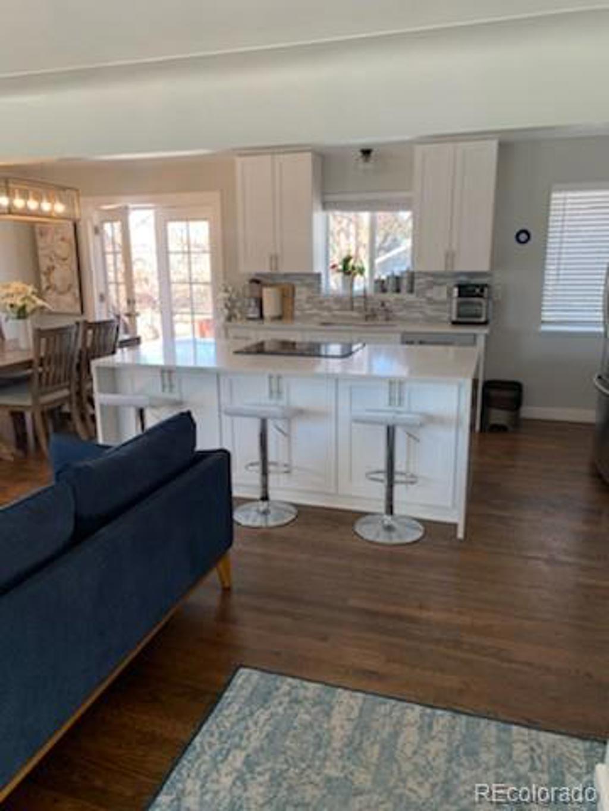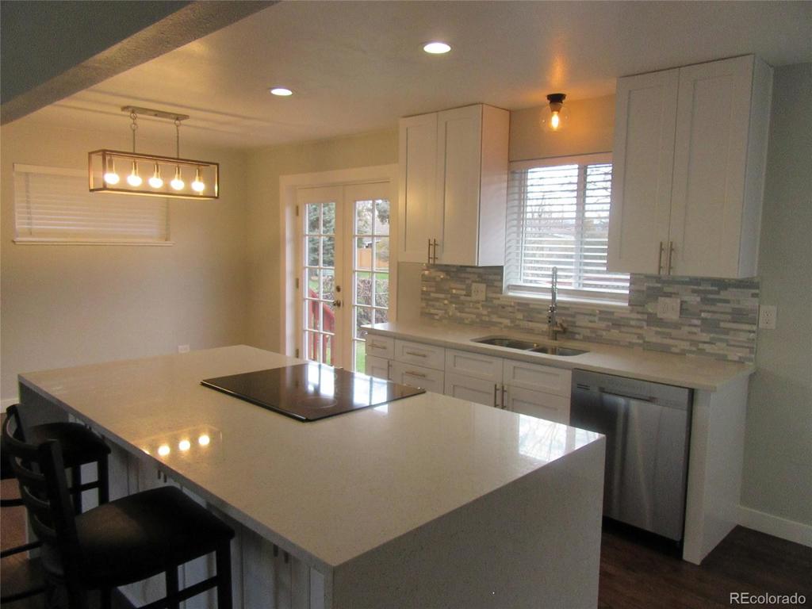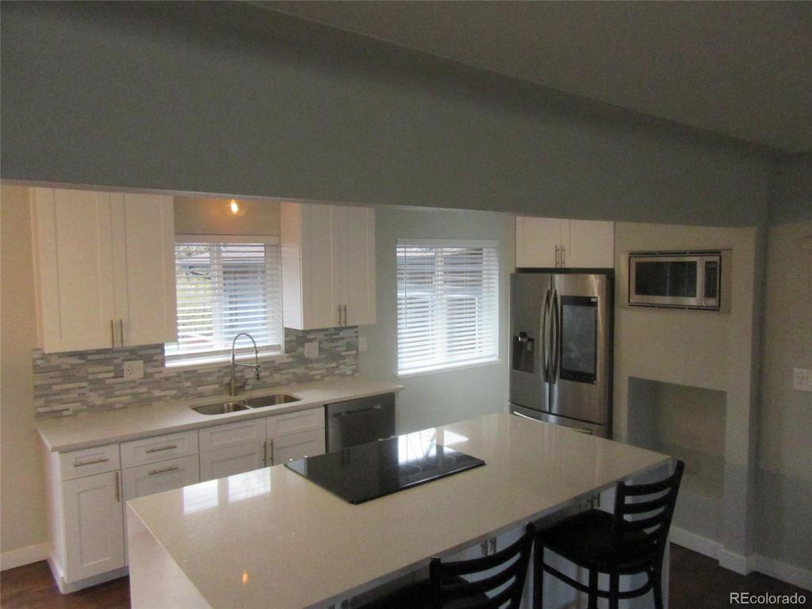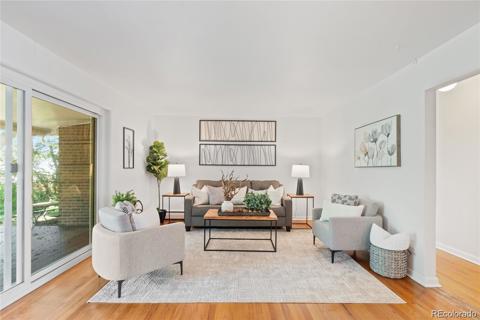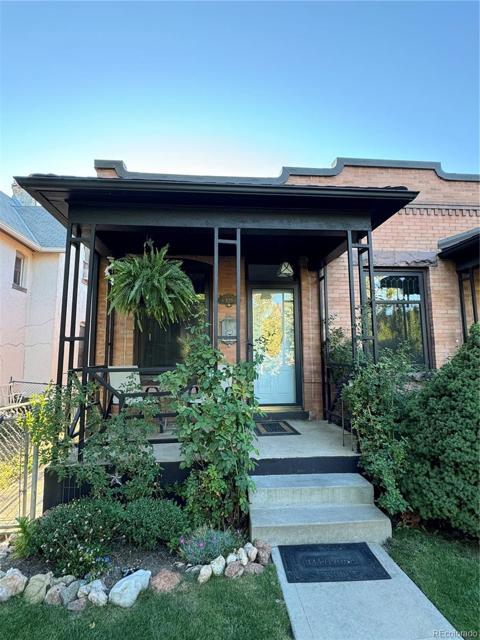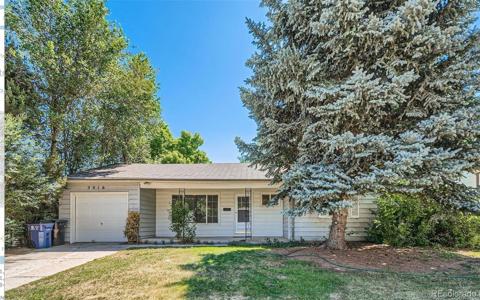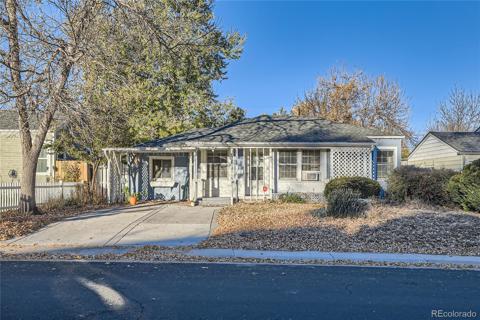2305 S Birch Street
Denver, CO 80222 — Denver County — University Place NeighborhoodResidential $4,200 Active Listing# 7056969
5 beds 3 baths 2826.00 sqft Lot size: 10890.00 sqft 0.25 acres 1955 build
Property Description
FOR RENT - AVAILABLE NOW!
Welcome home to this stunning, fully remodeled 5-bedroom Mid-Century Ranch in the highly sought-after University Hills neighborhood! This gem offers the perfect blend of modern luxury and unbeatable convenience.
Why you’ll LOVE living here:
Prime Location: Just blocks from Colorado Blvd’s top-notch shopping and dining, across from Denver Academy, and minutes from I-25 and the Evan Light Rail Station.
Outdoor Bliss: Near the proposed Denver park—perfect for strolls with your dog or enjoying the vibrant neighborhood!
Completely Remodeled:
Open-concept living with an incredible kitchen featuring quartz counters, designer backsplash and upgraded appliances.
New everything: Bathrooms, flooring, doors, furnace, A/C, interior and exterior paint, plumbing, electrical, and more!
Extra Features Galore:
Finished Basement: With 2 egress windows, a cool bar area, game room, and second living space.
Relaxation Heaven: Dry sauna, hot tub, and a huge backyard deck for entertaining!
Don’t miss out on this one-of-a-kind rental opportunity!
Contact: CraigAdelman24@gmail.com
Call/Text: 303-809-8979
Your dream home is waiting—schedule a tour today! ?
Listing Details
- Property Type
- Residential
- Listing#
- 7056969
- Source
- REcolorado (Denver)
- Last Updated
- 11-28-2024 05:10pm
- Status
- Active
- Off Market Date
- 11-30--0001 12:00am
Property Details
- Property Subtype
- Single Family Residence
- Sold Price
- $4,200
- Original Price
- $4,000
- Location
- Denver, CO 80222
- SqFT
- 2826.00
- Year Built
- 1955
- Acres
- 0.25
- Bedrooms
- 5
- Bathrooms
- 3
- Levels
- One
Map
Property Level and Sizes
- SqFt Lot
- 10890.00
- Lot Features
- Eat-in Kitchen, Kitchen Island, Quartz Counters, Sauna, Smoke Free, Hot Tub, Wired for Data
- Lot Size
- 0.25
- Basement
- Finished, Full
- Common Walls
- No Common Walls
Financial Details
- Year Tax
- 0
- Primary HOA Fees
- 0.00
Interior Details
- Interior Features
- Eat-in Kitchen, Kitchen Island, Quartz Counters, Sauna, Smoke Free, Hot Tub, Wired for Data
- Appliances
- Convection Oven, Cooktop, Dishwasher, Disposal, Dryer, Humidifier, Microwave, Oven, Refrigerator, Smart Appliances, Washer
- Electric
- Central Air
- Flooring
- Carpet, Tile, Wood
- Cooling
- Central Air
- Heating
- Forced Air
Exterior Details
- Features
- Private Yard, Rain Gutters, Spa/Hot Tub
Garage & Parking
Exterior Construction
- Exterior Features
- Private Yard, Rain Gutters, Spa/Hot Tub
Land Details
- PPA
- 0.00
- Sewer Fee
- 0.00
Schools
- Elementary School
- University Park
- Middle School
- Merrill
- High School
- Thomas Jefferson
Walk Score®
Contact Agent
executed in 3.285 sec.




