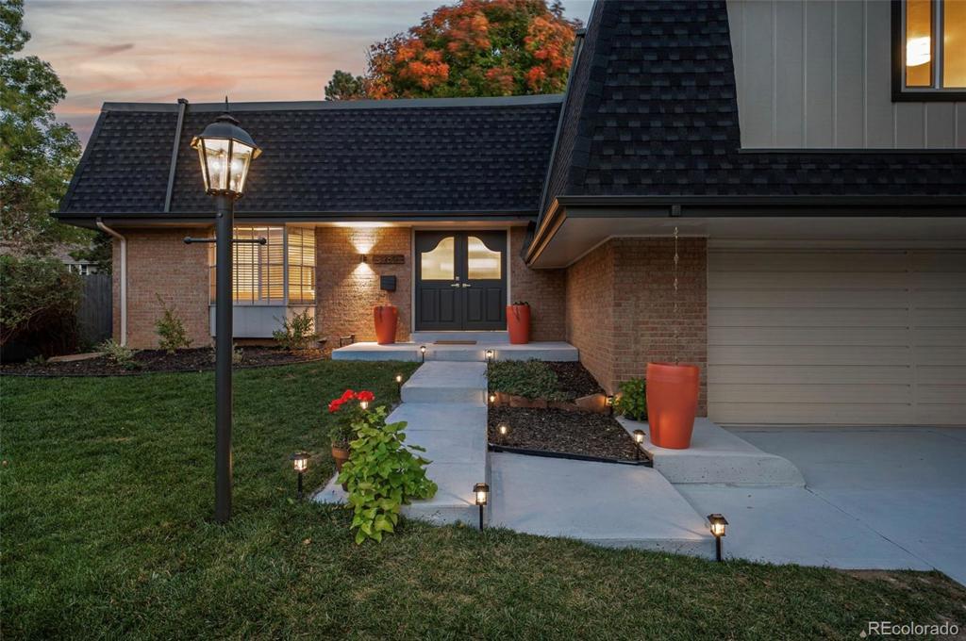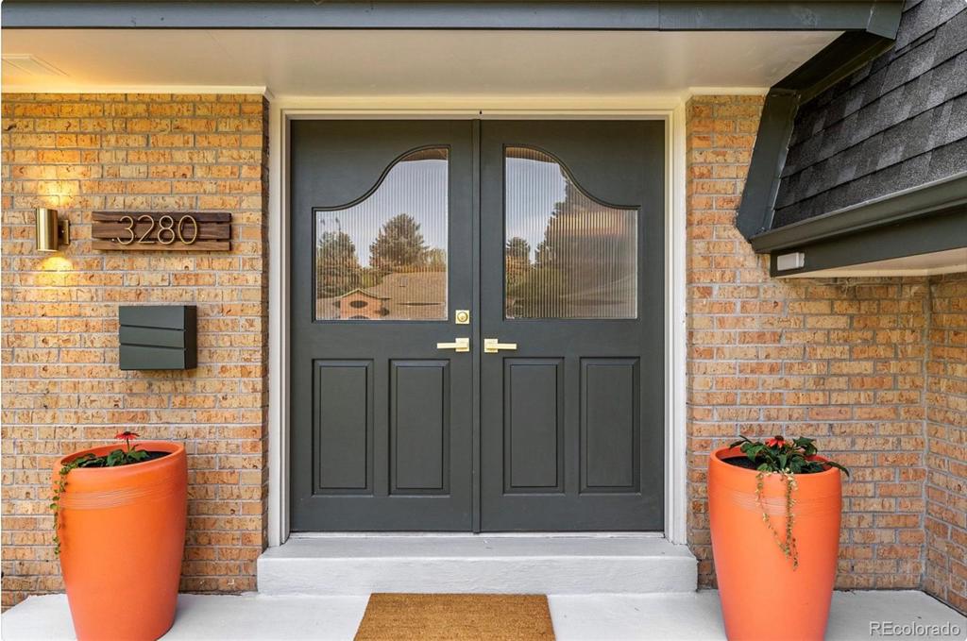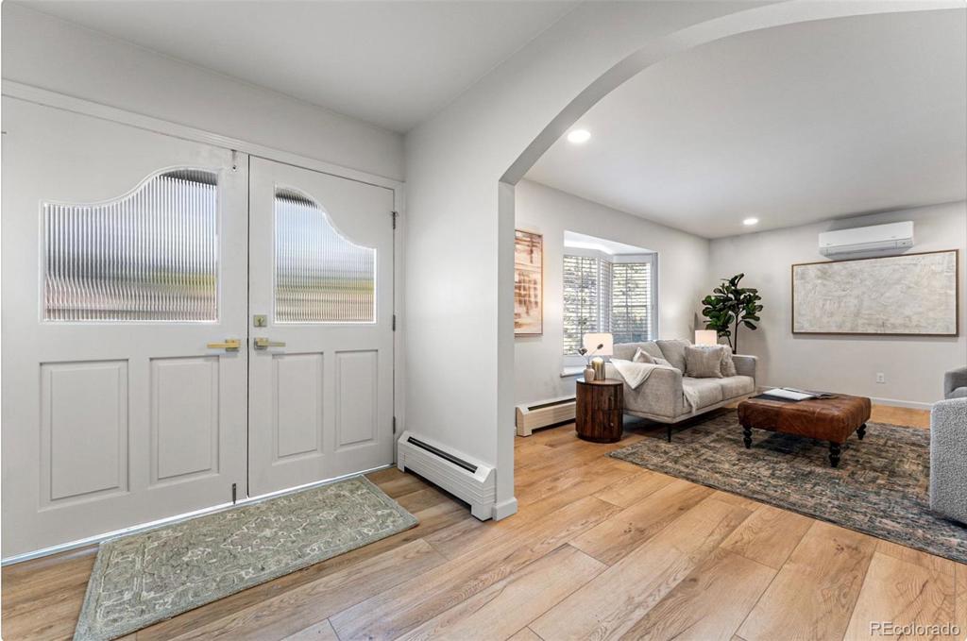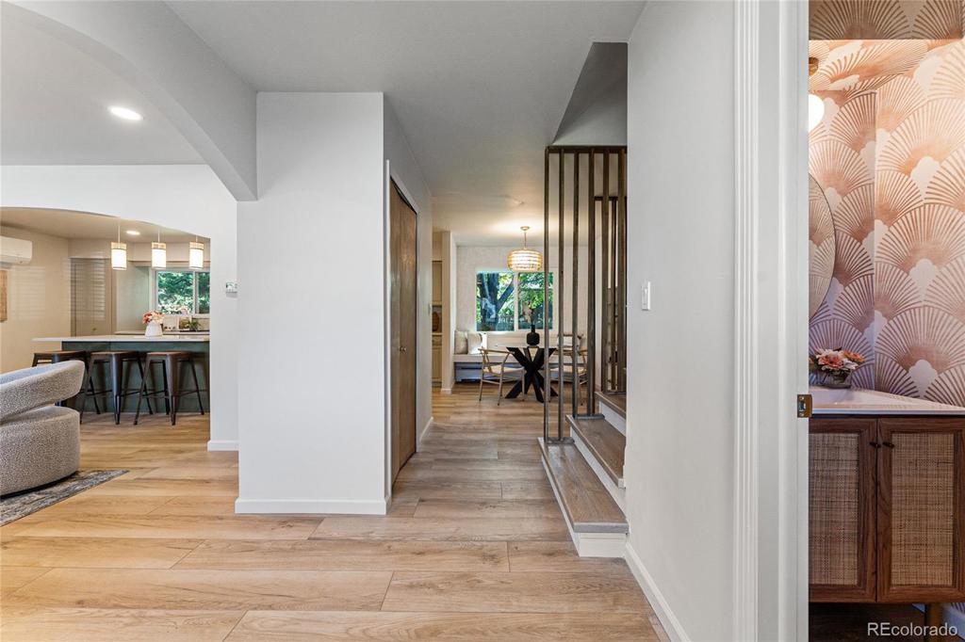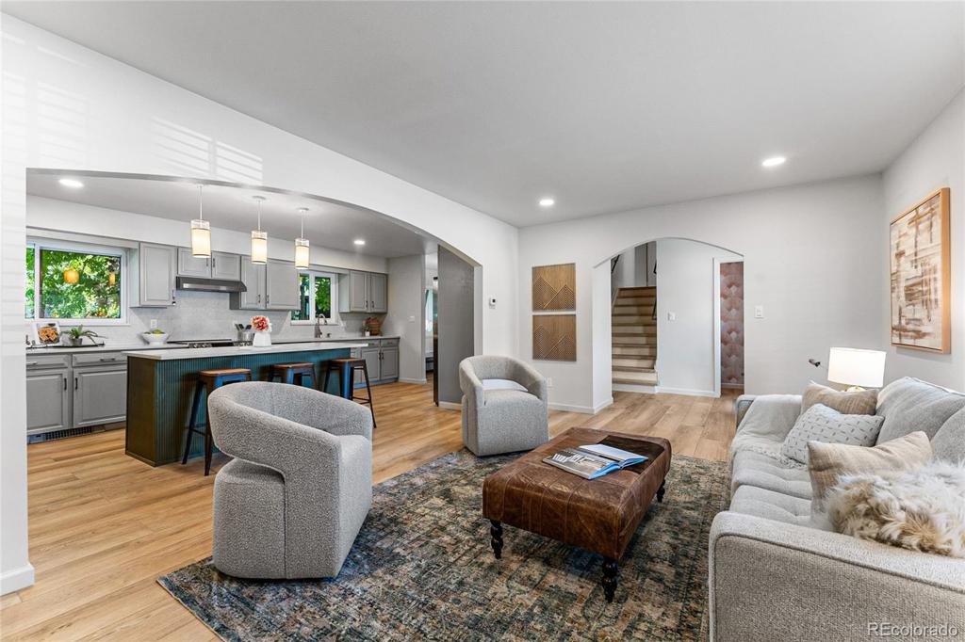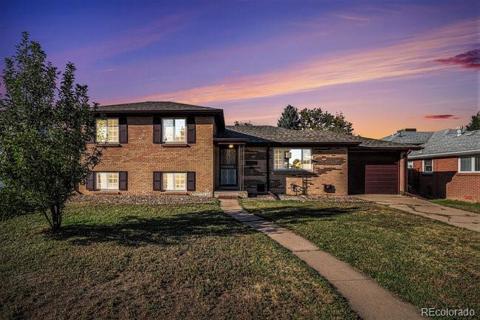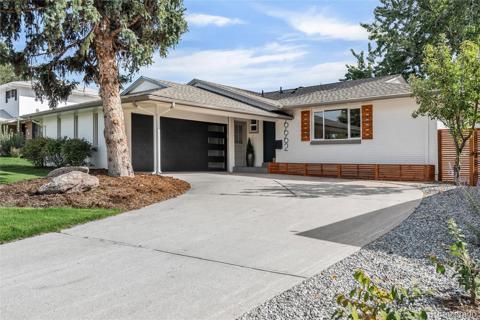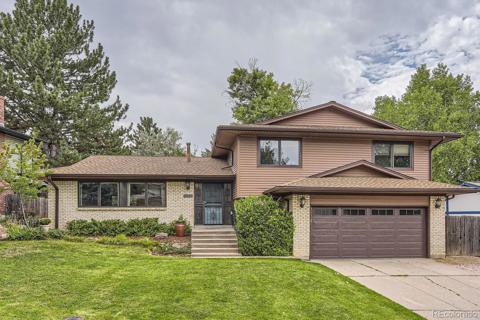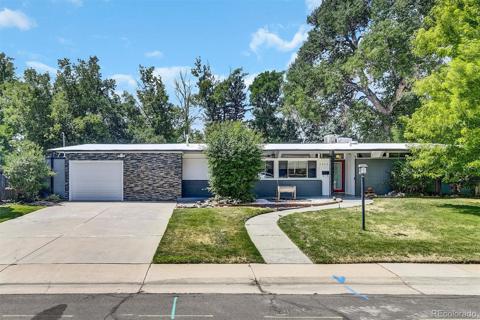3280 S Krameria Street
Denver, CO 80222 — Denver County — Gaiser Holly Ridge NeighborhoodResidential $874,000 Active Listing# 7879514
4 beds 3 baths 2719.00 sqft Lot size: 10900.00 sqft 0.25 acres 1969 build
Property Description
Welcome to your dream home located in the coveted Holly Ridge neighborhood. Newly renovated from top to bottom, the tasteful design elements and a stunning landscape of this home will have you swooning. This property checks all the boxes: an open concept floorplan, a large eat-in kitchen, quartz countertops, beautiful floors, new appliances, spacious bedrooms, ample storage space, and a sprawling private backyard. In addition to the cosmetic upgrades, this home also has a brand-new roof, windows, cooling system, and more! Downstairs, you'll make the ultimate discovery—a private speakeasy. This unique bonus space is perfect for entertaining, hosting guests, or anything else your heart desires. Close to DTC, Cherry Creek Reservoir, and a plethora of parks, trails, dining, and shopping, this location can’t be beat. Modern yet charming, this home is a must see!
Listing Details
- Property Type
- Residential
- Listing#
- 7879514
- Source
- REcolorado (Denver)
- Last Updated
- 10-27-2024 08:05pm
- Status
- Active
- Off Market Date
- 11-30--0001 12:00am
Property Details
- Property Subtype
- Single Family Residence
- Sold Price
- $874,000
- Original Price
- $874,000
- Location
- Denver, CO 80222
- SqFT
- 2719.00
- Year Built
- 1969
- Acres
- 0.25
- Bedrooms
- 4
- Bathrooms
- 3
- Levels
- Tri-Level
Map
Property Level and Sizes
- SqFt Lot
- 10900.00
- Lot Features
- Breakfast Nook, Built-in Features, Eat-in Kitchen, Entrance Foyer, Kitchen Island, Open Floorplan, Pantry, Primary Suite, Quartz Counters, Smoke Free, Walk-In Closet(s)
- Lot Size
- 0.25
- Basement
- Finished, Interior Entry
Financial Details
- Previous Year Tax
- 3533.00
- Year Tax
- 2023
- Primary HOA Fees
- 0.00
Interior Details
- Interior Features
- Breakfast Nook, Built-in Features, Eat-in Kitchen, Entrance Foyer, Kitchen Island, Open Floorplan, Pantry, Primary Suite, Quartz Counters, Smoke Free, Walk-In Closet(s)
- Appliances
- Cooktop, Dishwasher, Disposal, Dryer, Freezer, Gas Water Heater, Microwave, Oven, Range, Refrigerator, Washer, Wine Cooler
- Electric
- Air Conditioning-Room, Attic Fan
- Cooling
- Air Conditioning-Room, Attic Fan
- Heating
- Hot Water
- Fireplaces Features
- Gas, Living Room
Exterior Details
- Features
- Private Yard
- Water
- Public
- Sewer
- Community Sewer
Garage & Parking
Exterior Construction
- Roof
- Composition, Other
- Construction Materials
- Brick, Wood Siding
- Exterior Features
- Private Yard
- Window Features
- Bay Window(s), Double Pane Windows
- Builder Source
- Appraiser
Land Details
- PPA
- 0.00
- Sewer Fee
- 0.00
Schools
- Elementary School
- Bradley
- Middle School
- Hamilton
- High School
- Thomas Jefferson
Walk Score®
Listing Media
- Virtual Tour
- Click here to watch tour
Contact Agent
executed in 3.282 sec.




