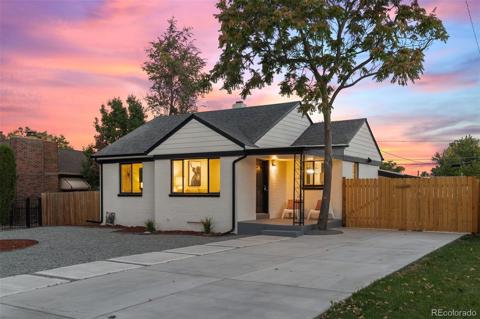2468 S Cherokee Street
Denver, CO 80223 — Denver County — Breenlow Sub NeighborhoodOpen House - Public: Fri Jan 17, 3:00PM-6:00PM
Residential $1,189,000 Active Listing# 7724592
4 beds 5 baths 3292.00 sqft Lot size: 3125.00 sqft 0.07 acres 2024 build
Property Description
This stunning 4-bedroom, 5-bath half duplex, built by the renowned Reid Building Group, redefines modern luxury in the heart of the coveted South Broadway (SoBo) neighborhood. Nestled in a vibrant area known for its eclectic charm and growth, this meticulously designed home blends sophisticated style with everyday functionality. Bathed in natural light, the open-concept main floor offers seamless flow between the spacious living, dining, and kitchen areas, all of which open directly to a private rear patio—perfect for both relaxed family living and stylish entertaining. A sleek gas fireplace, a dedicated office, and a chic powder bath add to the appeal. The chef-inspired kitchen boasts top-tier gourmet appliances, custom cabinetry, and striking white quartz countertops, ensuring it’s as functional as it is beautiful. Upstairs, the primary suite offers a serene retreat with a spa-like en suite bath, expansive walk-in closet, and private west-facing deck—ideal for watching sunsets. Two additional upstairs bedrooms share a thoughtful Jack-and-Jill bathroom, and a convenient hallway closet makes laundry days a breeze with side-by-side washer and dryer hookups. The top floor delivers a versatile space perfect for an additional living area, home office, or flex space, with sweeping mountain views from the expansive deck. The basement is a true standout, featuring an oversized den with three large egress windows, a spacious bedroom, a full bath, and ample storage. Outdoor living is just as impressive with a rear concrete patio, stylish cedar privacy fencing, and lush landscaping. The two-car garage includes a 220V outlet, perfect for an electric vehicle. With no HOA and a prime location just 0.6 miles from the light rail, this home offers easy access to South Pearl's vibrant dining scene and the bustling heart of Englewood, brimming with entertainment, shopping, and dining options. This exceptional home won’t last long—schedule your showing today!
Listing Details
- Property Type
- Residential
- Listing#
- 7724592
- Source
- REcolorado (Denver)
- Last Updated
- 01-15-2025 07:13pm
- Status
- Active
- Off Market Date
- 11-30--0001 12:00am
Property Details
- Property Subtype
- Single Family Residence
- Sold Price
- $1,189,000
- Original Price
- $1,189,000
- Location
- Denver, CO 80223
- SqFT
- 3292.00
- Year Built
- 2024
- Acres
- 0.07
- Bedrooms
- 4
- Bathrooms
- 5
- Levels
- Three Or More
Map
Property Level and Sizes
- SqFt Lot
- 3125.00
- Lot Features
- Jack & Jill Bathroom, Kitchen Island, Open Floorplan, Primary Suite, Quartz Counters, Radon Mitigation System, Walk-In Closet(s)
- Lot Size
- 0.07
- Foundation Details
- Concrete Perimeter
- Basement
- Bath/Stubbed, Finished, Full, Interior Entry
- Common Walls
- 1 Common Wall
Financial Details
- Previous Year Tax
- 3358.00
- Year Tax
- 2023
- Primary HOA Fees
- 0.00
Interior Details
- Interior Features
- Jack & Jill Bathroom, Kitchen Island, Open Floorplan, Primary Suite, Quartz Counters, Radon Mitigation System, Walk-In Closet(s)
- Appliances
- Bar Fridge, Dishwasher, Disposal, Freezer, Gas Water Heater, Microwave, Oven, Range, Range Hood, Refrigerator
- Laundry Features
- In Unit, Laundry Closet
- Electric
- Air Conditioning-Room, Central Air
- Flooring
- Carpet, Wood
- Cooling
- Air Conditioning-Room, Central Air
- Heating
- Forced Air, Heat Pump, Natural Gas
- Fireplaces Features
- Gas, Living Room
- Utilities
- Cable Available, Electricity Connected, Internet Access (Wired), Natural Gas Connected
Exterior Details
- Features
- Balcony, Lighting, Private Yard, Rain Gutters
- Lot View
- Mountain(s)
- Water
- Public
- Sewer
- Public Sewer
Garage & Parking
- Parking Features
- 220 Volts, Concrete, Dry Walled, Electric Vehicle Charging Station(s), Exterior Access Door, Finished
Exterior Construction
- Roof
- Composition, Membrane
- Construction Materials
- Concrete, Frame, Stucco
- Exterior Features
- Balcony, Lighting, Private Yard, Rain Gutters
- Window Features
- Double Pane Windows, Egress Windows
- Security Features
- Carbon Monoxide Detector(s), Radon Detector, Smoke Detector(s)
- Builder Source
- Builder
Land Details
- PPA
- 0.00
- Road Frontage Type
- Public
- Road Responsibility
- Public Maintained Road
- Road Surface Type
- Alley Paved, Paved
- Sewer Fee
- 0.00
Schools
- Elementary School
- Asbury
- Middle School
- Grant
- High School
- South
Walk Score®
Listing Media
- Virtual Tour
- Click here to watch tour
Contact Agent
executed in 2.883 sec.




)
)
)
)
)
)



