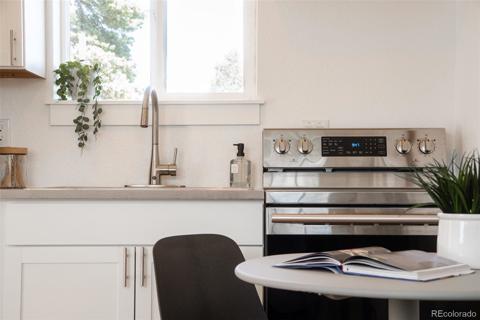2874 S Ingalls Way
Denver, CO 80227 — Denver County — Bear Valley NeighborhoodResidential $549,900 Active Listing# 9130605
4 beds 3 baths 2048.00 sqft Lot size: 10400.00 sqft 0.24 acres 1962 build
Property Description
You've arrived! This charming tri-level home is waiting for its' new owner. This 4 Bedroom, 3 bathroom home is masterfully laid out, a perfect home for entertaining and/or relaxing! Located in the coveted Bear Valley neighborhood, this home is a stone throw away from the Bear Valley bike path/trail, parks, shopping and more! 15 minutes from Downtown, 10 minutes from Redrocks and a hop, skip and a jump to I-70, one can enjoy all Colorado and the Denver Metro area has to offer. The basement was refinished a few years ago, bathrooms have been updated, hardwood floors replaced, and windows are fairly new. Mechanicals have also been recently replaced; Furnace 2015, swamp cooler 2022, and a new roof in 2018. This lovely home won't last long. Book your showing today!
Listing Details
- Property Type
- Residential
- Listing#
- 9130605
- Source
- REcolorado (Denver)
- Last Updated
- 10-25-2024 07:02pm
- Status
- Active
- Off Market Date
- 11-30--0001 12:00am
Property Details
- Property Subtype
- Single Family Residence
- Sold Price
- $549,900
- Original Price
- $549,900
- Location
- Denver, CO 80227
- SqFT
- 2048.00
- Year Built
- 1962
- Acres
- 0.24
- Bedrooms
- 4
- Bathrooms
- 3
- Levels
- Two
Map
Property Level and Sizes
- SqFt Lot
- 10400.00
- Lot Features
- Eat-in Kitchen, Smoke Free
- Lot Size
- 0.24
- Foundation Details
- Concrete Perimeter, Slab
- Basement
- Full
- Common Walls
- No Common Walls
Financial Details
- Previous Year Tax
- 2793.00
- Year Tax
- 2023
- Primary HOA Fees
- 0.00
Interior Details
- Interior Features
- Eat-in Kitchen, Smoke Free
- Appliances
- Cooktop, Dishwasher, Disposal, Dryer, Oven, Refrigerator, Washer
- Laundry Features
- In Unit
- Electric
- Evaporative Cooling
- Flooring
- Carpet, Wood
- Cooling
- Evaporative Cooling
- Heating
- Forced Air
- Fireplaces Features
- Living Room
- Utilities
- Cable Available, Electricity Connected, Natural Gas Connected, Phone Available
Exterior Details
- Features
- Private Yard
- Water
- Public
- Sewer
- Public Sewer
Garage & Parking
- Parking Features
- Concrete
Exterior Construction
- Roof
- Architecural Shingle
- Construction Materials
- Vinyl Siding
- Exterior Features
- Private Yard
- Window Features
- Double Pane Windows, Egress Windows
- Security Features
- Carbon Monoxide Detector(s), Smoke Detector(s)
- Builder Source
- Public Records
Land Details
- PPA
- 0.00
- Road Frontage Type
- Public
- Road Responsibility
- Public Maintained Road
- Road Surface Type
- Paved
- Sewer Fee
- 0.00
Schools
- Elementary School
- Traylor Academy
- Middle School
- Strive Federal
- High School
- John F. Kennedy
Walk Score®
Listing Media
- Virtual Tour
- Click here to watch tour
Contact Agent
executed in 4.832 sec.













