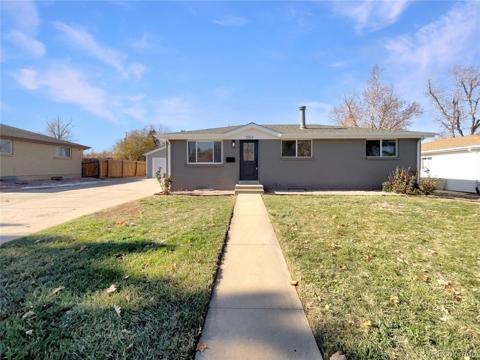2876 S Fenton Street
Denver, CO 80227 — Denver County — Bear Valley NeighborhoodResidential $600,000 Active Listing# 9648301
4 beds 3 baths 2803.00 sqft Lot size: 9280.00 sqft 0.21 acres 1968 build
Property Description
This house has been lovingly cared for and thoughtfully upgraded. First time on the market! This home has had one owner who took great care of it! Many BIG updates are done. Updated and efficient systems: furnace (2022), central AC (2022), water heater, main electrical panel (2022). NEW paint and carpet (March 2025). Newer Andersen windows. Beautiful original hardwood floors in 3 of the bedrooms.
Striking LVP flooring encompasses the main floor: living room, dining room, and eat-in kitchen. All appliances included, even NEW washer (2024) and dryer! Upstairs has 4 bedrooms all on the same level with mountain views from 2 bedrooms. The primary bedroom has a deck for your morning coffee.
Family room opens to a large covered patio making outdoor living easy.
Expansive corner lot (9,280 sq ft) with a backyard retreat – landscaped to perfection! Garden, mature trees, xeriscaping, it is beautiful!
Listing Details
- Property Type
- Residential
- Listing#
- 9648301
- Source
- REcolorado (Denver)
- Last Updated
- 03-30-2025 01:00am
- Status
- Active
- Off Market Date
- 11-30--0001 12:00am
Property Details
- Property Subtype
- Single Family Residence
- Sold Price
- $600,000
- Original Price
- $600,000
- Location
- Denver, CO 80227
- SqFT
- 2803.00
- Year Built
- 1968
- Acres
- 0.21
- Bedrooms
- 4
- Bathrooms
- 3
- Levels
- Tri-Level
Map
Property Level and Sizes
- SqFt Lot
- 9280.00
- Lot Features
- Ceiling Fan(s), Granite Counters, Primary Suite
- Lot Size
- 0.21
- Foundation Details
- Concrete Perimeter
- Basement
- Daylight, Interior Entry, Unfinished
Financial Details
- Previous Year Tax
- 2488.00
- Year Tax
- 2024
- Primary HOA Fees
- 0.00
Interior Details
- Interior Features
- Ceiling Fan(s), Granite Counters, Primary Suite
- Appliances
- Dishwasher, Dryer, Range, Refrigerator, Washer
- Electric
- Central Air
- Flooring
- Carpet, Vinyl, Wood
- Cooling
- Central Air
- Heating
- Forced Air
- Fireplaces Features
- Family Room
Exterior Details
- Features
- Balcony
- Water
- Public
- Sewer
- Public Sewer
Garage & Parking
Exterior Construction
- Roof
- Composition
- Construction Materials
- Brick, Frame, Wood Siding
- Exterior Features
- Balcony
- Builder Source
- Public Records
Land Details
- PPA
- 0.00
- Sewer Fee
- 0.00
Schools
- Elementary School
- Traylor Academy
- Middle School
- Strive Federal
- High School
- John F. Kennedy
Walk Score®
Listing Media
- Virtual Tour
- Click here to watch tour
Contact Agent
executed in 0.324 sec.




)
)
)
)
)
)



