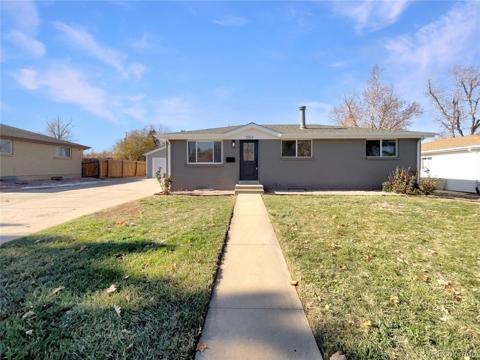3247 S Newland Street
Denver, CO 80227 — Denver County — Seven Springs NeighborhoodResidential $629,900 Coming Soon Listing# 4100626
4 beds 3 baths 1760.00 sqft Lot size: 14600.00 sqft 0.34 acres 1983 build
Property Description
Completely Remodeled Gem in the Sought-After Seven Springs Neighborhood! Nestled on a quiet dead-end cul-de-sac just south of Bear Creek, this stunning 4-bedroom, 3-bathroom bi-level beauty offers 1,760 finished square feet of thoughtfully designed and upgraded living space. From the moment you arrive, you’ll notice the inviting curb appeal which features; new landscaping, fresh and modern exterior paint, and a peaceful, private setting that's hard to find. Step inside to a welcoming foyer adorned with a striking wrought iron railing and a stylish modern light fixture, setting the tone for the rest of this beautifully updated home. The main level boasts a bright and open floor plan where the living room, dining area, and kitchen flow seamlessly: perfect for entertaining. The living room features a large bay window that floods the space with natural light and a sleek built-in electric fireplace that adds both warmth and character. The designer kitchen is a true showstopper, featuring new white shaker cabinets with soft-close features, a large quartz waterfall island, and an eye-catching modern backsplash. Upstairs, you’ll find 2 generously sized bedrooms, including a serene primary suite with ensuite bath complete with updated tile, new vanity, and elegant fixtures. The walk-out lower level includes two additional bedrooms, another beautifully remodeled 3/4 bathroom, and a finished laundry space. Additionally, there is a bonus room perfect for a home office, workout space, or playroom, giving you flexibility to meet your needs. Additional upgrades include new carpet and interior paint throughout, modern lighting and hardware, central A/C, and an attached 2-car garage. Whether you're enjoying coffee on the deck or the serenity of the cul-de-sac, this home offers the perfect blend of style, function, and location. Move-in ready and waiting for you. Don’t miss this opportunity!
Listing Details
- Property Type
- Residential
- Listing#
- 4100626
- Source
- REcolorado (Denver)
- Last Updated
- 05-19-2025 05:40am
- Status
- Coming Soon
- Off Market Date
- 11-30--0001 12:00am
Property Details
- Property Subtype
- Single Family Residence
- Sold Price
- $629,900
- Location
- Denver, CO 80227
- SqFT
- 1760.00
- Year Built
- 1983
- Acres
- 0.34
- Bedrooms
- 4
- Bathrooms
- 3
- Levels
- Bi-Level
Map
Property Level and Sizes
- SqFt Lot
- 14600.00
- Lot Features
- Ceiling Fan(s), Eat-in Kitchen, Entrance Foyer, Kitchen Island, Open Floorplan, Primary Suite, Quartz Counters, Smart Ceiling Fan, Smoke Free
- Lot Size
- 0.34
- Basement
- Finished, Walk-Out Access
Financial Details
- Previous Year Tax
- 2837.00
- Year Tax
- 2024
- Primary HOA Fees
- 0.00
Interior Details
- Interior Features
- Ceiling Fan(s), Eat-in Kitchen, Entrance Foyer, Kitchen Island, Open Floorplan, Primary Suite, Quartz Counters, Smart Ceiling Fan, Smoke Free
- Appliances
- Bar Fridge, Dishwasher, Disposal, Microwave, Range, Refrigerator
- Laundry Features
- In Unit
- Electric
- Central Air
- Flooring
- Carpet, Laminate, Tile
- Cooling
- Central Air
- Heating
- Forced Air
- Fireplaces Features
- Electric, Family Room
Exterior Details
- Features
- Private Yard
- Water
- Public
- Sewer
- Public Sewer
Garage & Parking
Exterior Construction
- Roof
- Composition
- Construction Materials
- Brick, Frame, Wood Siding
- Exterior Features
- Private Yard
- Window Features
- Double Pane Windows
- Security Features
- Carbon Monoxide Detector(s), Smoke Detector(s)
- Builder Source
- Public Records
Land Details
- PPA
- 0.00
- Sewer Fee
- 0.00
Schools
- Elementary School
- Traylor Academy
- Middle School
- DSST: College View
- High School
- John F. Kennedy
Walk Score®
Listing Media
- Virtual Tour
- Click here to watch tour
Contact Agent
executed in 0.332 sec.













