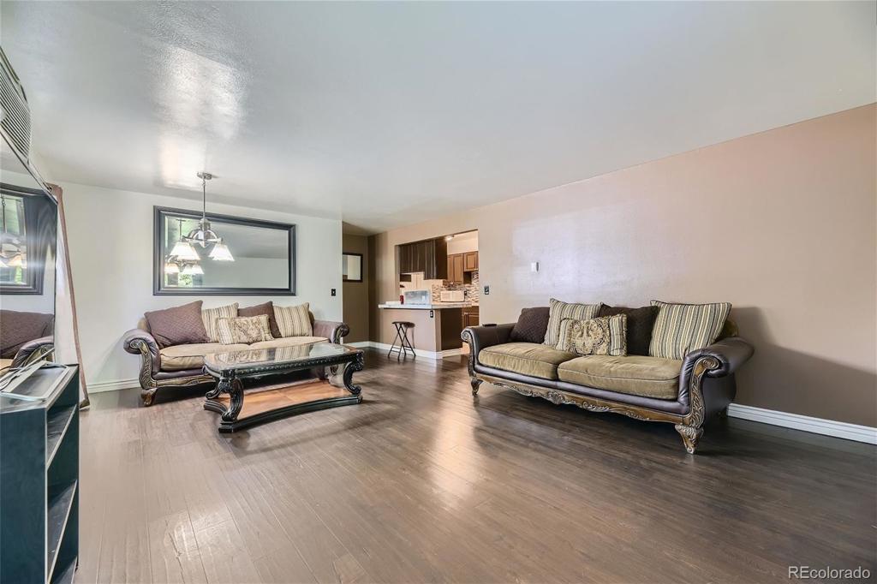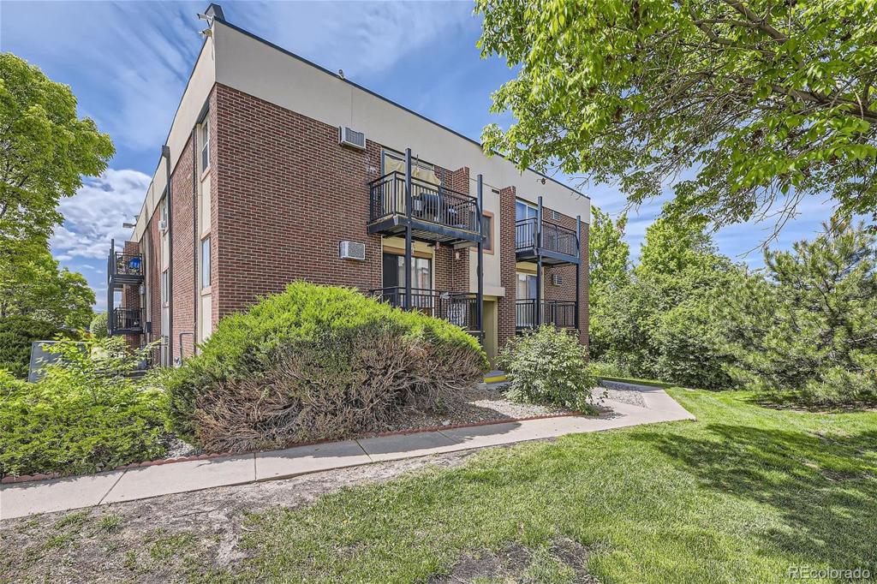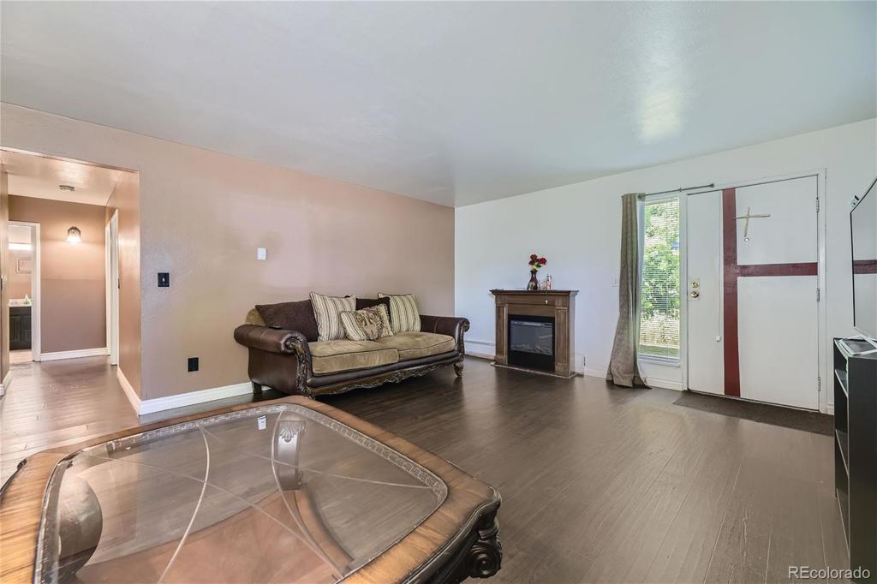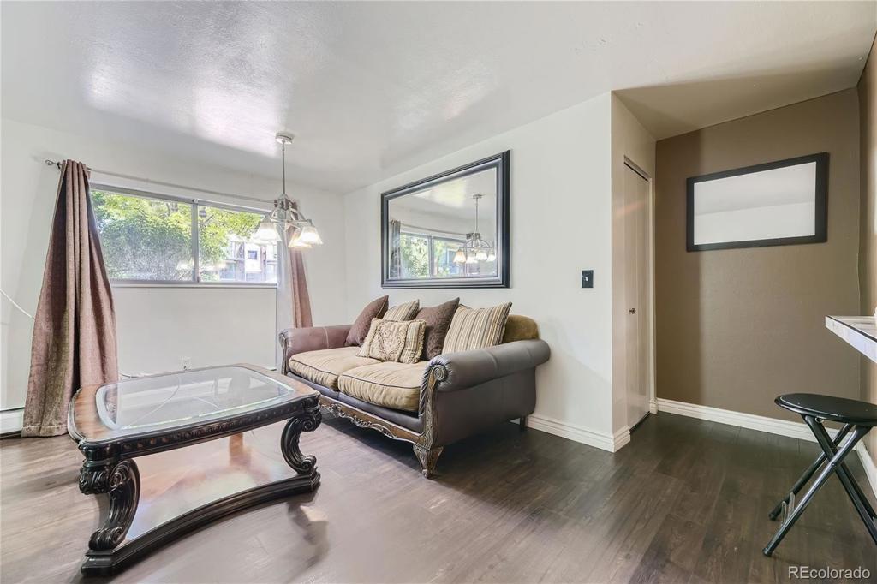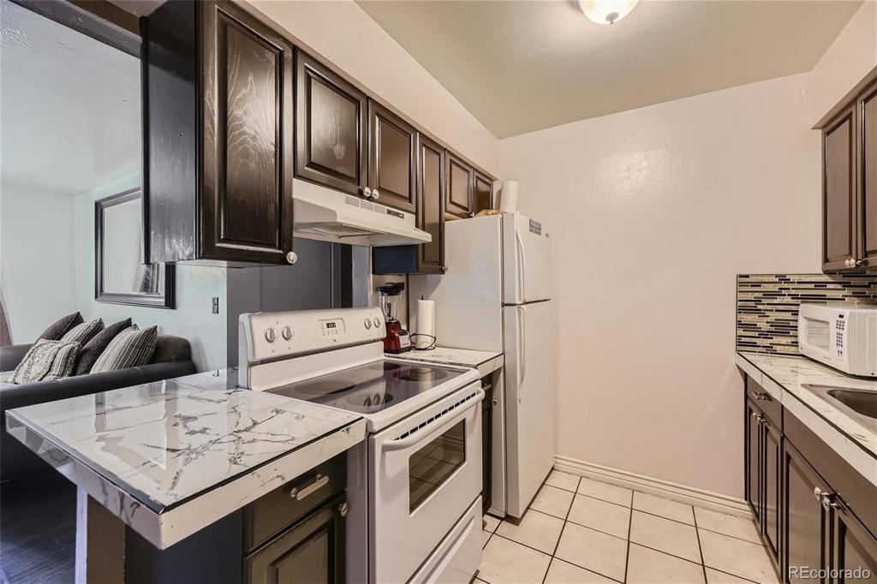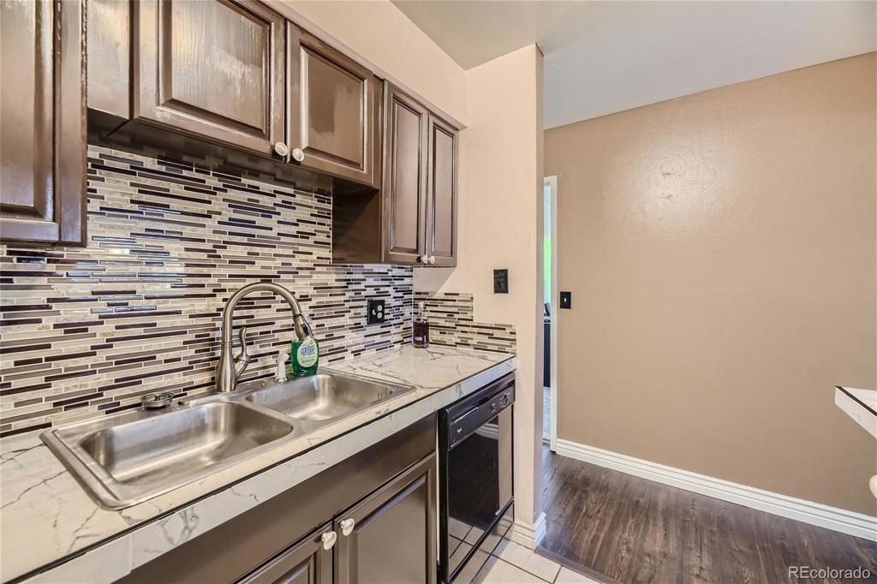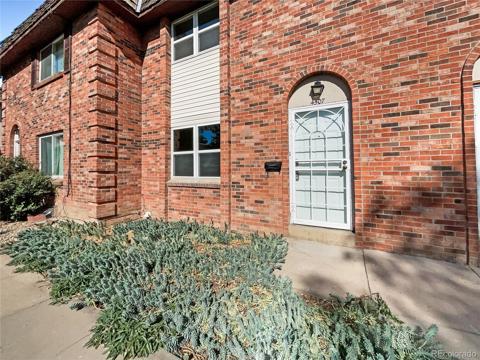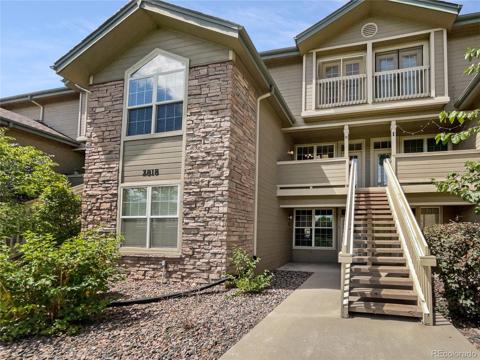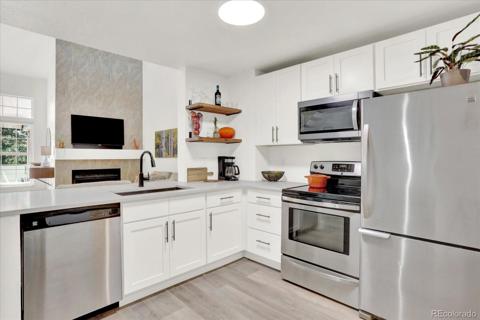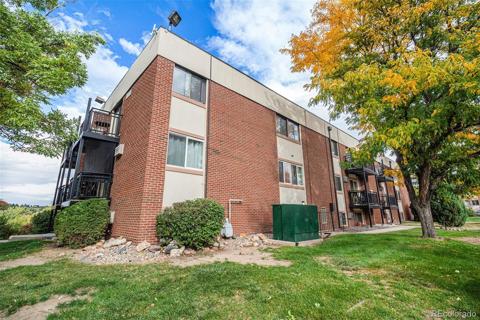5995 W Hampden Avenue #1C
Denver, CO 80227 — Denver County — Seven Springs NeighborhoodCondominium $239,900 Active Listing# 5231349
2 beds 1 baths 805.00 sqft 1980 build
Property Description
Step into this newly renovated bright and Cheerful unit featuring 2 bedrooms, 1 full bathroom, and a spacious living room. This is an excellent opportunity for first-time homebuyers or investors. This unit features newer vinyl plank flooring, a beautifully remodeled bathroom, updated kitchen countertops, an in-unit laundry room, and many more upgrades. Residents can enjoy the playground and the recently renovated swimming pool. With easy access on the main level, this residence offers an affordable entry point into homeownership without compromising comfort or quality. It's an ideal choice for those beginning their homeownership journey. Don't wait—schedule your showing today! All information is deemed reliable but not guaranteed; buyer and buyer's agent to verify all details.
Listing Details
- Property Type
- Condominium
- Listing#
- 5231349
- Source
- REcolorado (Denver)
- Last Updated
- 11-27-2024 04:26am
- Status
- Active
- Off Market Date
- 11-30--0001 12:00am
Property Details
- Property Subtype
- Condominium
- Sold Price
- $239,900
- Original Price
- $269,900
- Location
- Denver, CO 80227
- SqFT
- 805.00
- Year Built
- 1980
- Bedrooms
- 2
- Bathrooms
- 1
- Levels
- One
Map
Property Level and Sizes
- Lot Features
- Ceiling Fan(s), Tile Counters
- Foundation Details
- Slab
- Common Walls
- 2+ Common Walls
Financial Details
- Previous Year Tax
- 797.00
- Year Tax
- 2023
- Is this property managed by an HOA?
- Yes
- Primary HOA Name
- Seven Springs / Sentry Management
- Primary HOA Phone Number
- 303-444-1456
- Primary HOA Amenities
- Clubhouse, Coin Laundry, Parking, Playground, Pool
- Primary HOA Fees Included
- Heat, Maintenance Grounds, Maintenance Structure, Sewer, Snow Removal, Trash, Water
- Primary HOA Fees
- 348.87
- Primary HOA Fees Frequency
- Monthly
Interior Details
- Interior Features
- Ceiling Fan(s), Tile Counters
- Appliances
- Dishwasher, Disposal, Microwave, Oven, Range, Refrigerator
- Laundry Features
- Common Area, In Unit
- Electric
- Air Conditioning-Room
- Flooring
- Carpet, Laminate, Tile
- Cooling
- Air Conditioning-Room
- Heating
- Baseboard
- Utilities
- Electricity Connected
Exterior Details
- Water
- Public
- Sewer
- Public Sewer
Garage & Parking
- Parking Features
- Asphalt
Exterior Construction
- Roof
- Unknown
- Construction Materials
- Brick, Frame, Stucco
- Window Features
- Double Pane Windows
- Security Features
- Smoke Detector(s)
- Builder Source
- Public Records
Land Details
- PPA
- 0.00
- Road Frontage Type
- Public
- Road Responsibility
- Public Maintained Road
- Road Surface Type
- Paved
- Sewer Fee
- 0.00
Schools
- Elementary School
- Traylor Academy
- Middle School
- Strive Federal
- High School
- John F. Kennedy
Walk Score®
Contact Agent
executed in 2.963 sec.




