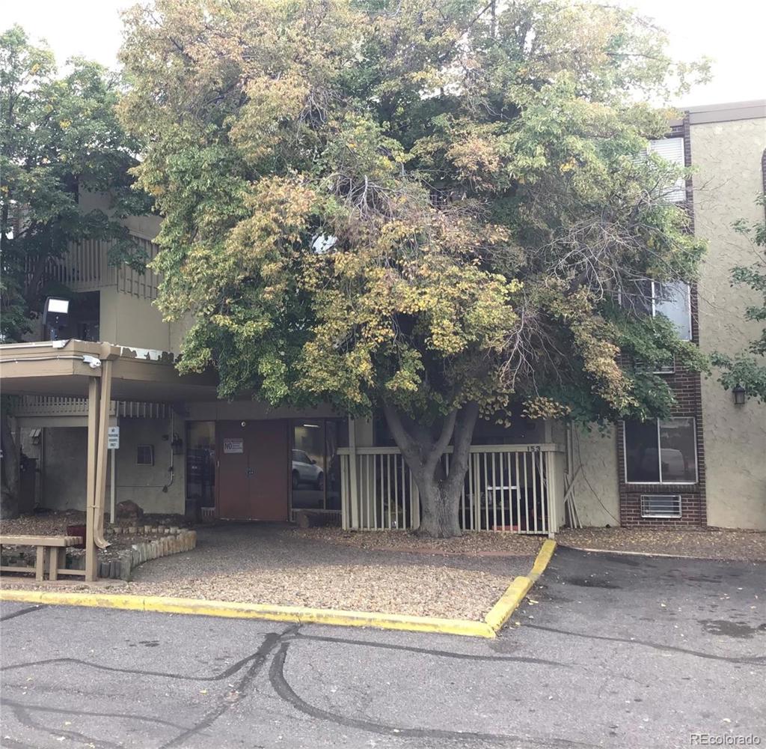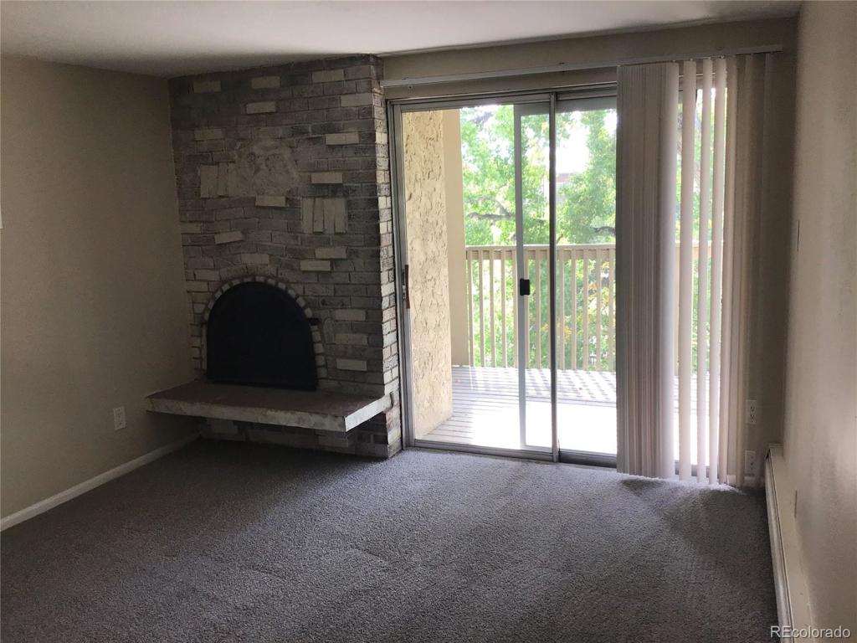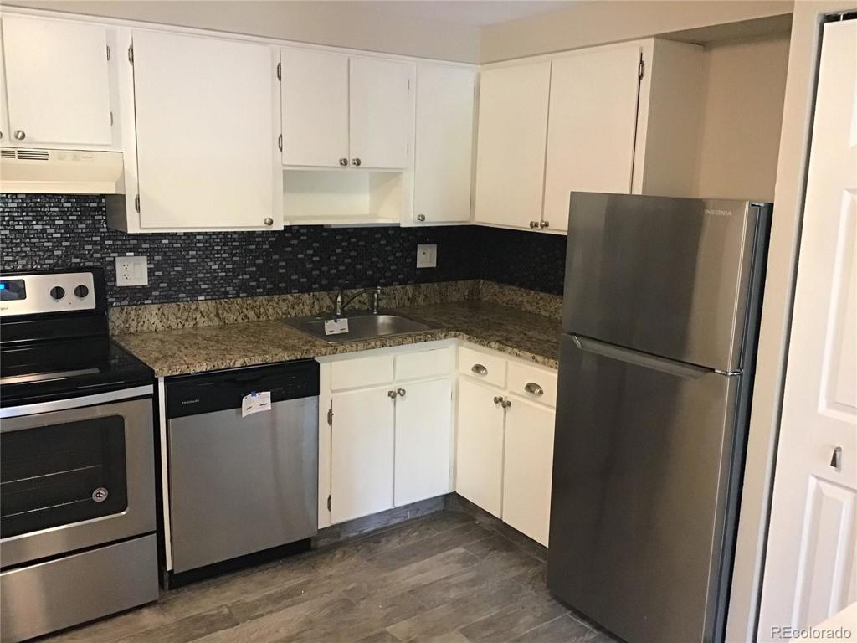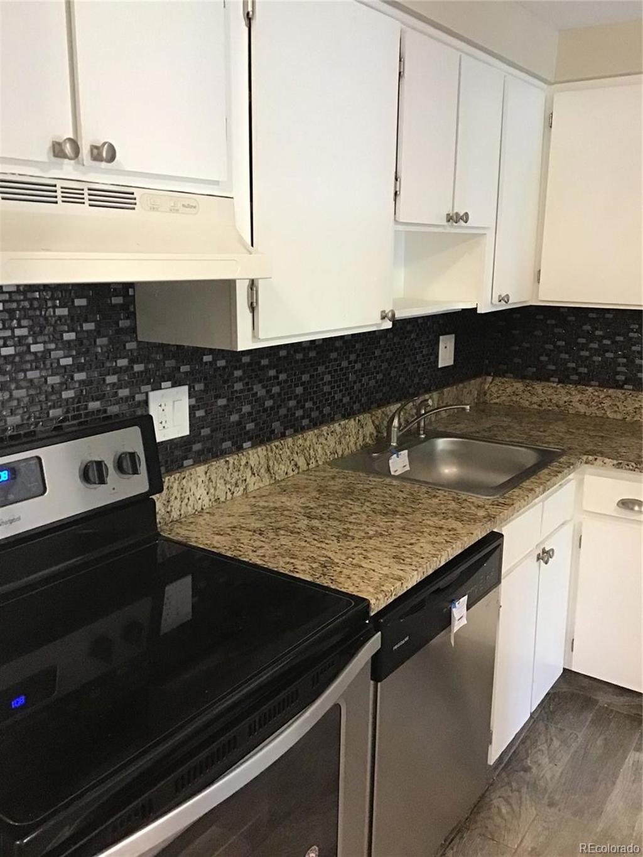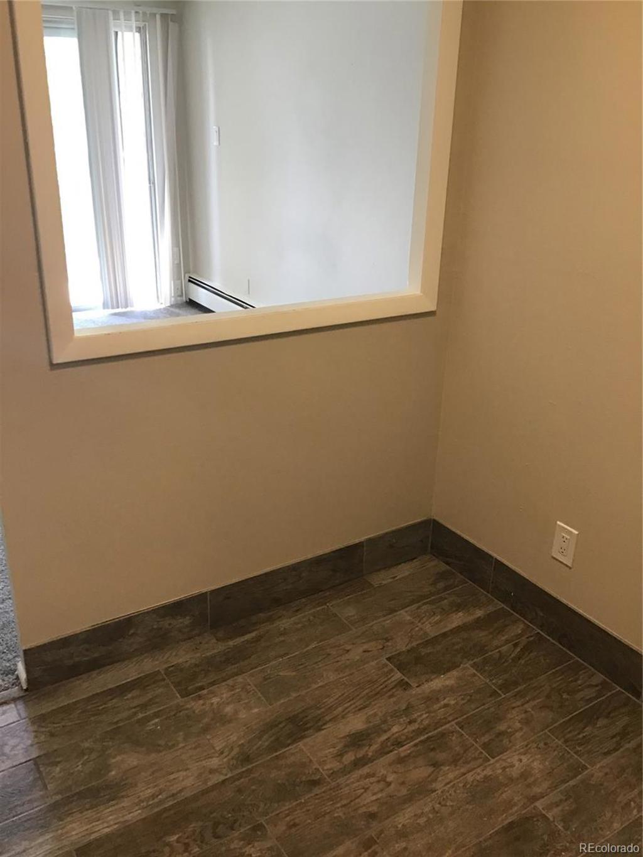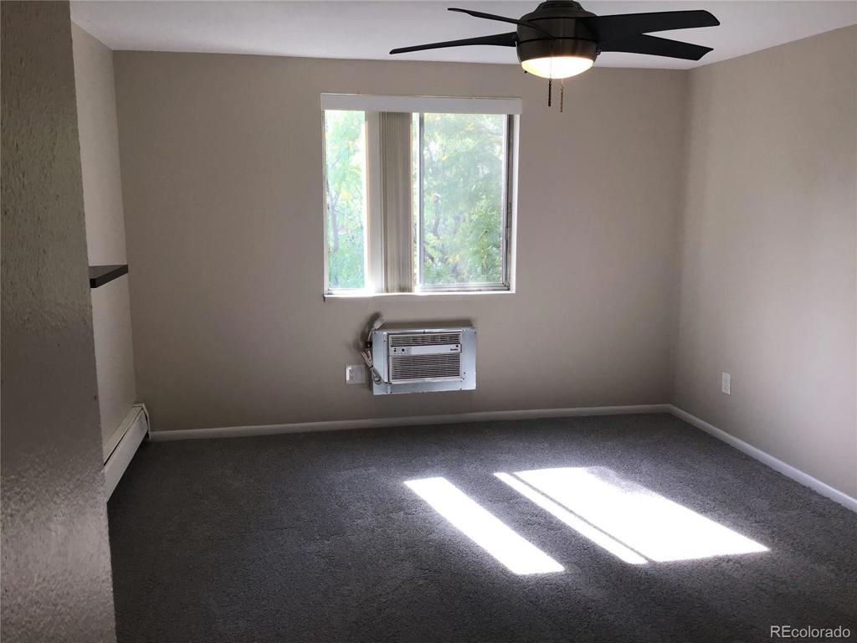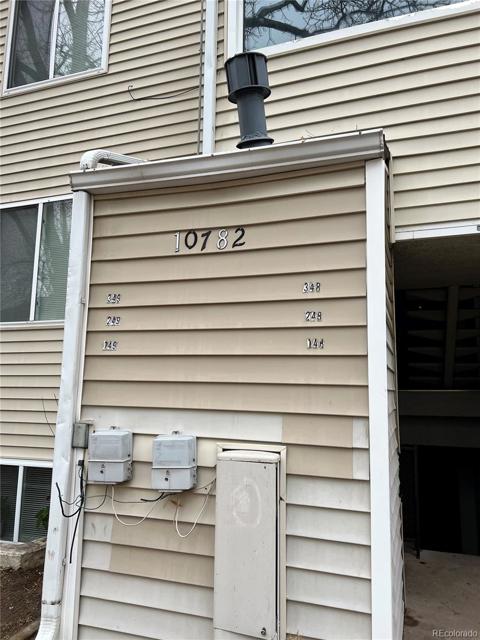1304 S Parker Road #21
Denver, CO 80231 — Arapahoe County — Club Valencia NeighborhoodCondominium $99,900 Active Listing# 5857899
1 beds 1 baths 600.00 sqft 1972 build
Property Description
Nicely remodeled Penthouse condo, brand new paint and carpet! Beautiful kitchen with new refrigerator and matching stainless steel appliances included, dining area, spacious pantry with wood plank tile flooring. Large family room has wood burning fireplace for cold nights, walks out to private balcony with view of pool and tennis court. Large bedroom includes ceiling fan and room AC unit to keep you cool! Upgraded bathroom has beautiful tile shower/tub with modern fixtures. Huge sink in dressing area with linen closet.
Great location with shopping and restaurants nearby.
Club Valencia has amenities such as an indoor and outdoor pool, tennis courts, fitness center, sauna, clubhouse
Cherry Creek Schools. Premium location minutes to Cherry Creek, DTC, Downtown, restaurants, public transportation, and more.
Listing Details
- Property Type
- Condominium
- Listing#
- 5857899
- Source
- REcolorado (Denver)
- Last Updated
- 01-08-2025 04:08pm
- Status
- Active
- Off Market Date
- 11-30--0001 12:00am
Property Details
- Property Subtype
- Condominium
- Sold Price
- $99,900
- Original Price
- $104,900
- Location
- Denver, CO 80231
- SqFT
- 600.00
- Year Built
- 1972
- Bedrooms
- 1
- Bathrooms
- 1
- Levels
- One
Map
Property Level and Sizes
- Foundation Details
- Slab
- Common Walls
- 2+ Common Walls
Financial Details
- Previous Year Tax
- 887.00
- Year Tax
- 2022
- Is this property managed by an HOA?
- Yes
- Primary HOA Name
- Club Valencia Condo Assn
- Primary HOA Phone Number
- 720-441-3199
- Primary HOA Amenities
- Clubhouse, Coin Laundry, Elevator(s), Fitness Center, Laundry, Pool, Tennis Court(s)
- Primary HOA Fees Included
- Heat, Maintenance Grounds, Maintenance Structure, Sewer, Snow Removal, Trash, Water
- Primary HOA Fees
- 337.70
- Primary HOA Fees Frequency
- Monthly
Interior Details
- Appliances
- Dishwasher, Disposal, Oven, Range, Refrigerator
- Laundry Features
- Common Area
- Electric
- Air Conditioning-Room
- Flooring
- Carpet, Tile
- Cooling
- Air Conditioning-Room
- Heating
- Baseboard
- Fireplaces Features
- Family Room, Wood Burning
- Utilities
- Cable Available, Electricity Connected
Exterior Details
- Features
- Balcony
- Water
- Public
- Sewer
- Public Sewer
Garage & Parking
Exterior Construction
- Roof
- Composition
- Construction Materials
- Frame
- Exterior Features
- Balcony
- Security Features
- Carbon Monoxide Detector(s), Security Entrance, Smoke Detector(s)
- Builder Source
- Public Records
Land Details
- PPA
- 0.00
- Sewer Fee
- 0.00
Schools
- Elementary School
- Village East
- Middle School
- Prairie
- High School
- Overland
Walk Score®
Listing Media
- Virtual Tour
- Click here to watch tour
Contact Agent
executed in 2.492 sec.




