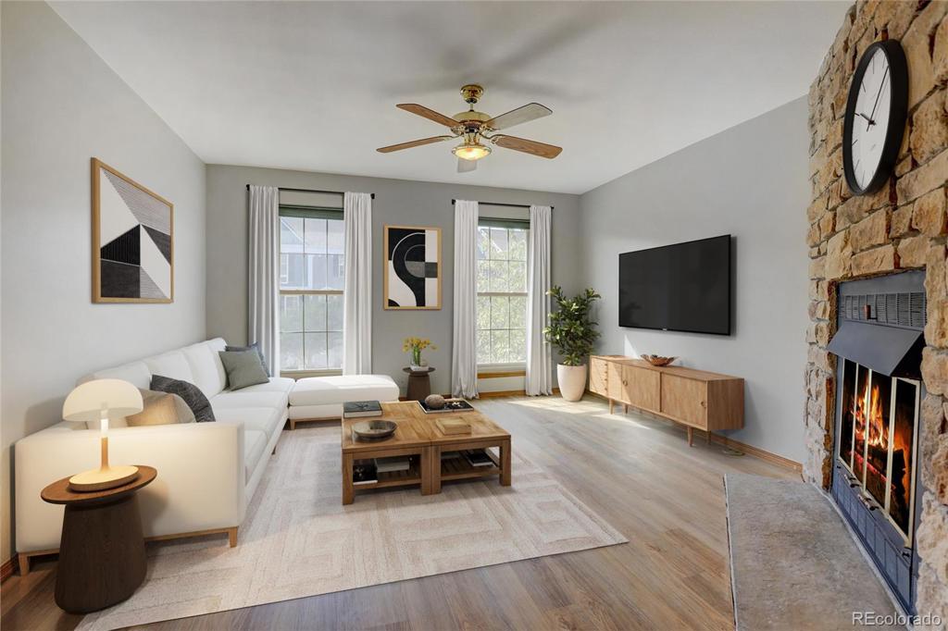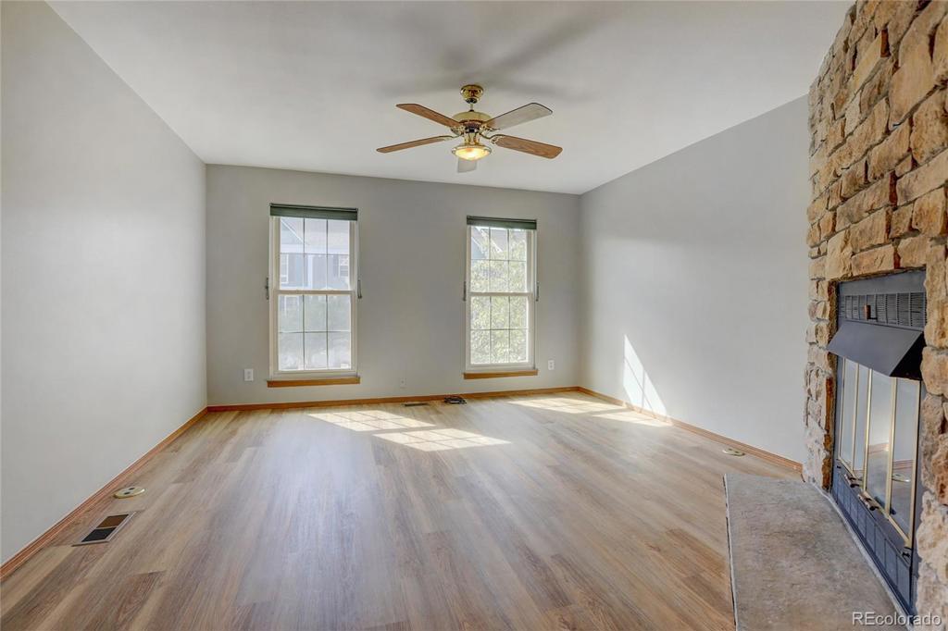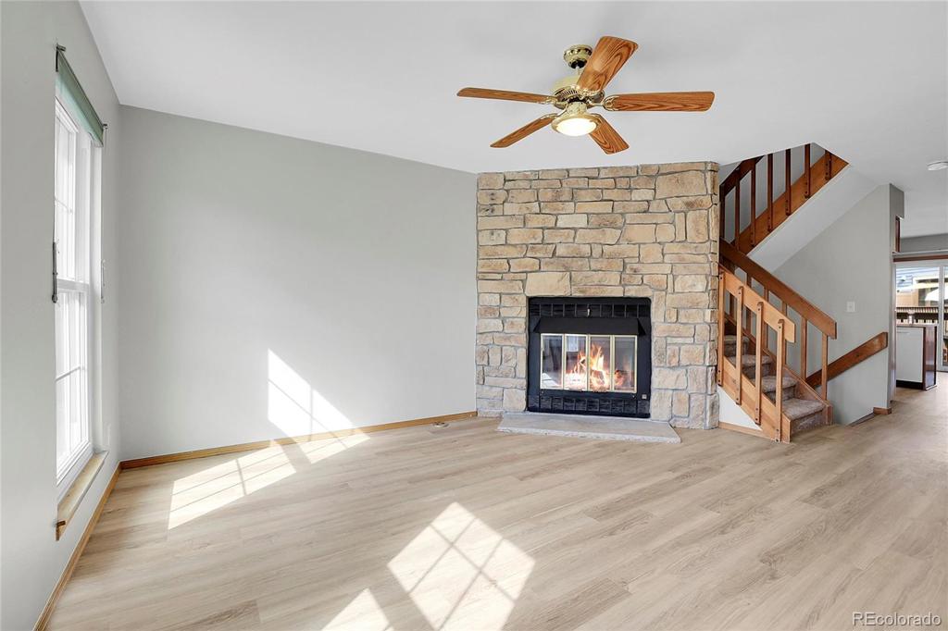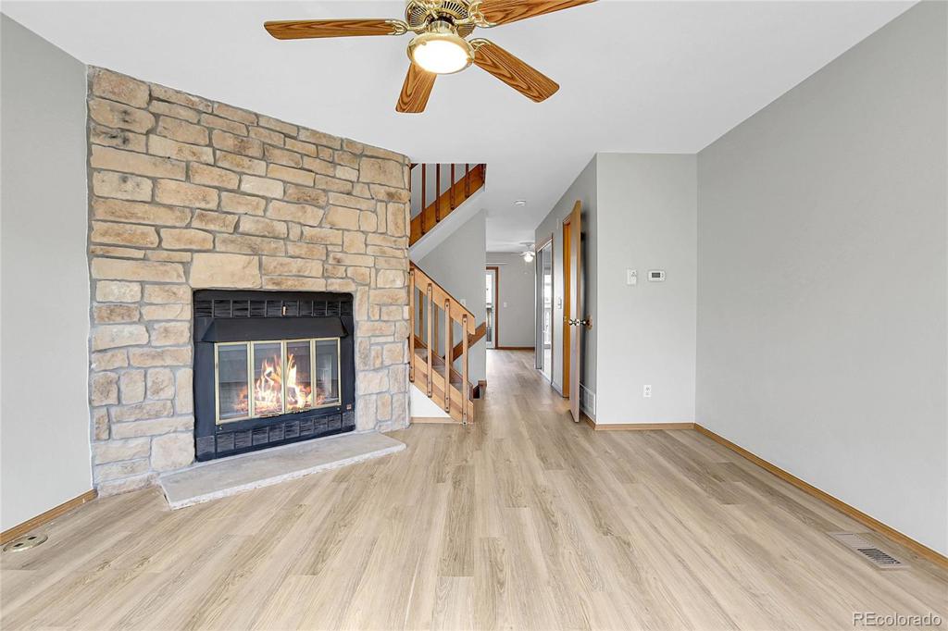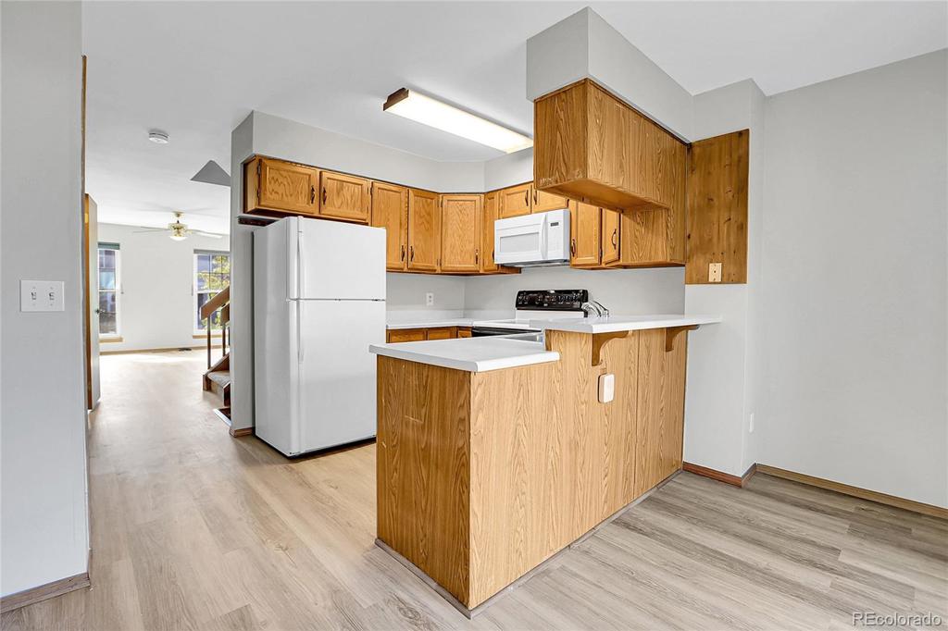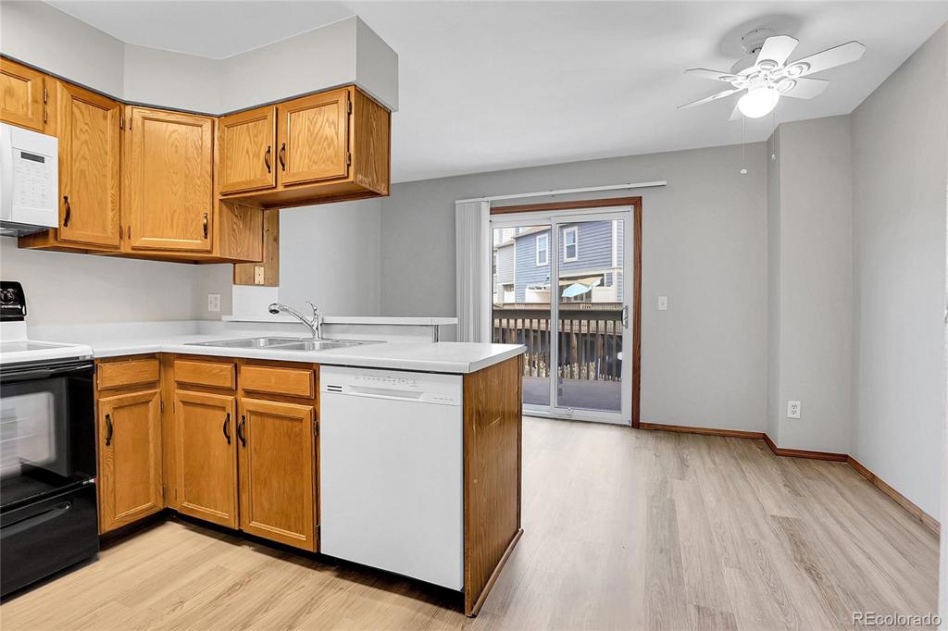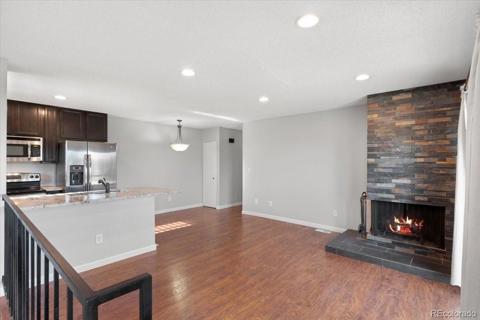1699 S Trenton Street #77
Denver, CO 80231 — Denver County — Granville NeighborhoodTownhome $354,900 Active Listing# 4292106
2 beds 3 baths 1327.00 sqft Lot size: 783.00 sqft 0.02 acres 1984 build
Property Description
Newly Priced and Ready for Offers! Nestled in the sought-after Granville West neighborhood, this move-in-ready townhome combines a prime location with stylish updates. Enjoy easy access to Cherry Creek, DTC, downtown Denver, nearby trails, shopping and dining options. The main level offers a spacious Living Room with a cozy corner fireplace, a charming kitchen with a breakfast bar, dining area, pantry, and a convenient half bath. Step onto the deck overlooking a serene greenbelt, creating a peaceful and private retreat. Upstairs, you’ll find two generously sized primary bedrooms, each featuring beautifully updated en-suite bathrooms—perfect for diverse living arrangements or a roommate setup. A large storage closet completes the upper level, providing ample space for all your essentials. The entry level offers a versatile, unfinished bonus room with laundry and utility areas, tons of storage, and access to your fenced private yard. You’ll appreciate the numerous recent upgrades, including new carpeting, Luxury Vinyl Plank flooring, updated primary bath shower and bathtub (down to the studs), and new sinks, faucets, toilets, dishwasher, disposal, pressure-reducing valve, clothes washer and dryer. Additional improvements include fresh paint, the removal of popcorn ceilings, new wireless CO2 and fire detectors and cleaned ductwork with attic sealing. This home also includes a 1-car garage with direct access, an extra parking spot, a community pool, newer mailboxes, and the HOA is currently in the process of repainting exteriors throughout the neighborhood. Don’t miss this beautifully updated townhome—it’s move-in ready and waiting for you so bring us your offer!
Listing Details
- Property Type
- Townhome
- Listing#
- 4292106
- Source
- REcolorado (Denver)
- Last Updated
- 01-04-2025 09:53pm
- Status
- Active
- Off Market Date
- 11-30--0001 12:00am
Property Details
- Property Subtype
- Townhouse
- Sold Price
- $354,900
- Original Price
- $370,000
- Location
- Denver, CO 80231
- SqFT
- 1327.00
- Year Built
- 1984
- Acres
- 0.02
- Bedrooms
- 2
- Bathrooms
- 3
- Levels
- Three Or More
Map
Property Level and Sizes
- SqFt Lot
- 783.00
- Lot Features
- Breakfast Nook, Built-in Features, Ceiling Fan(s), Eat-in Kitchen, Entrance Foyer, Laminate Counters, Pantry
- Lot Size
- 0.02
- Foundation Details
- Concrete Perimeter
- Basement
- Partial, Walk-Out Access
- Common Walls
- 2+ Common Walls
Financial Details
- Previous Year Tax
- 1236.00
- Year Tax
- 2023
- Is this property managed by an HOA?
- Yes
- Primary HOA Name
- Granville West
- Primary HOA Phone Number
- 303-980-0700
- Primary HOA Amenities
- Pool
- Primary HOA Fees Included
- Reserves, Insurance, Irrigation, Maintenance Grounds, Maintenance Structure, Road Maintenance, Snow Removal
- Primary HOA Fees
- 292.00
- Primary HOA Fees Frequency
- Monthly
Interior Details
- Interior Features
- Breakfast Nook, Built-in Features, Ceiling Fan(s), Eat-in Kitchen, Entrance Foyer, Laminate Counters, Pantry
- Appliances
- Dishwasher, Disposal, Dryer, Gas Water Heater, Microwave, Oven, Range, Refrigerator, Self Cleaning Oven, Washer
- Laundry Features
- In Unit
- Electric
- Air Conditioning-Room, Attic Fan
- Flooring
- Carpet, Vinyl
- Cooling
- Air Conditioning-Room, Attic Fan
- Heating
- Forced Air
- Fireplaces Features
- Living Room
- Utilities
- Cable Available, Electricity Connected, Natural Gas Connected, Phone Connected
Exterior Details
- Features
- Private Yard
- Water
- Public
- Sewer
- Public Sewer
Garage & Parking
- Parking Features
- Concrete
Exterior Construction
- Roof
- Composition
- Construction Materials
- Frame
- Exterior Features
- Private Yard
- Window Features
- Double Pane Windows, Window Coverings
- Security Features
- Carbon Monoxide Detector(s), Smoke Detector(s)
- Builder Source
- Public Records
Land Details
- PPA
- 0.00
- Road Frontage Type
- Private Road, Public
- Road Responsibility
- Private Maintained Road
- Road Surface Type
- Paved
- Sewer Fee
- 0.00
Schools
- Elementary School
- McMeen
- Middle School
- Hill
- High School
- George Washington
Walk Score®
Listing Media
- Virtual Tour
- Click here to watch tour
Contact Agent
executed in 2.615 sec.




