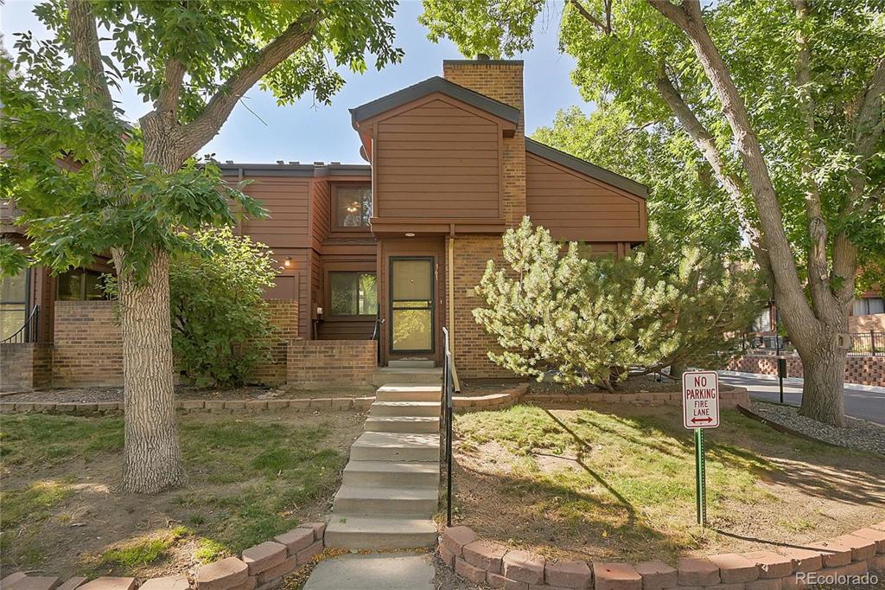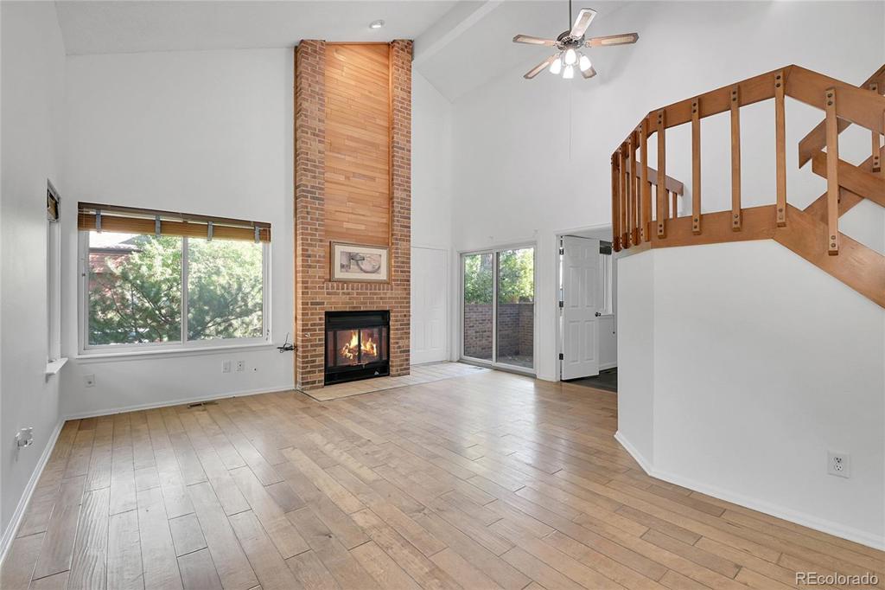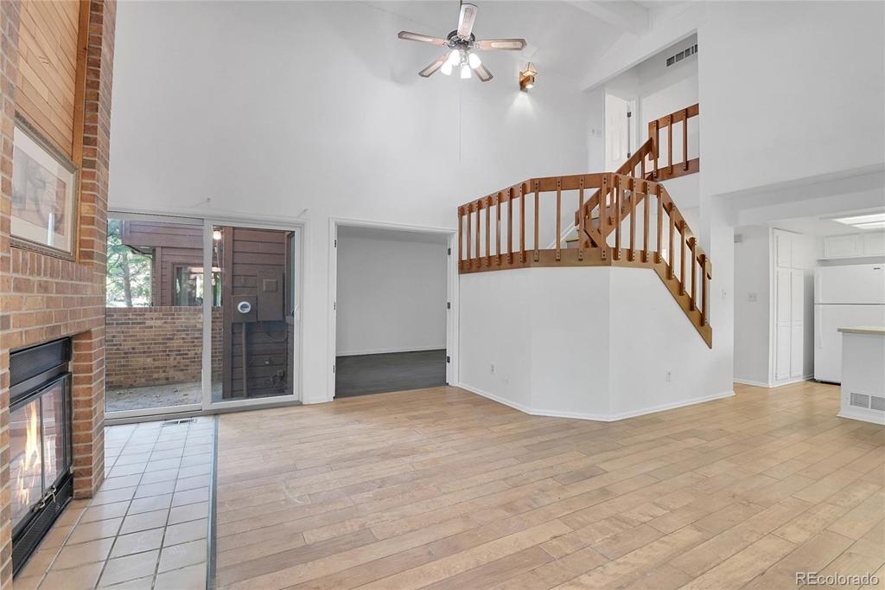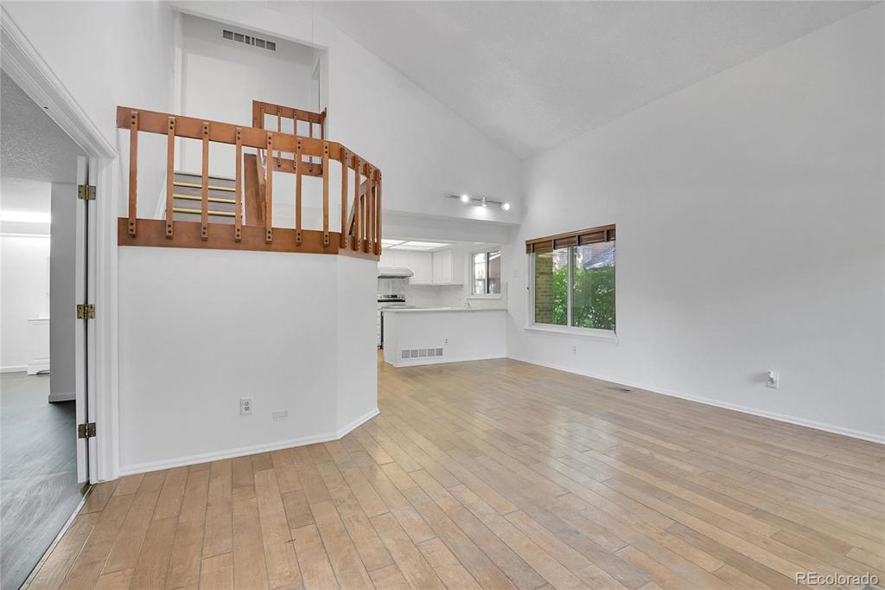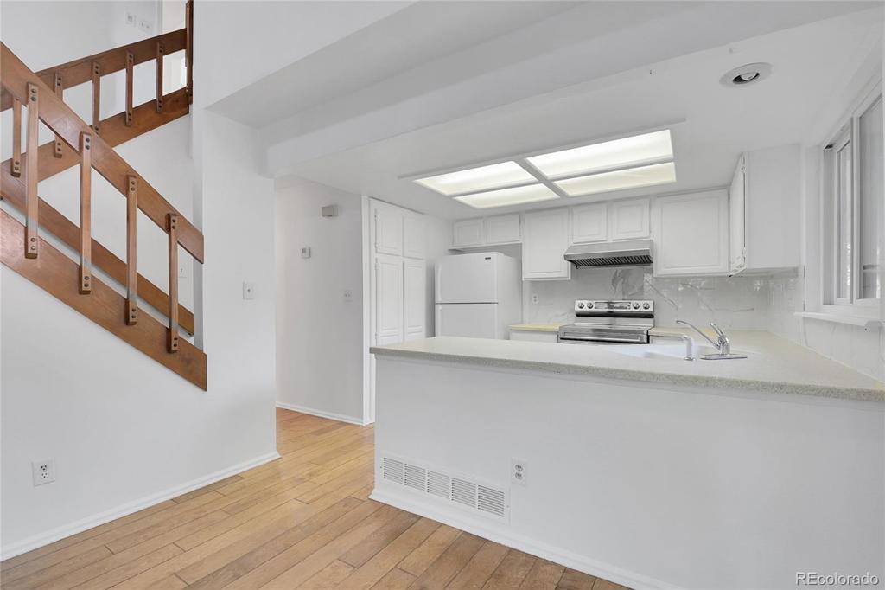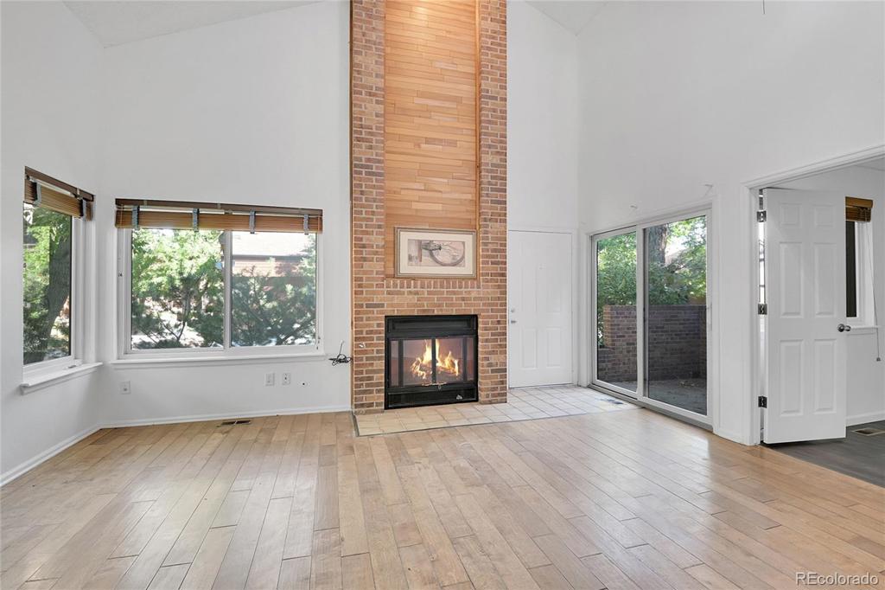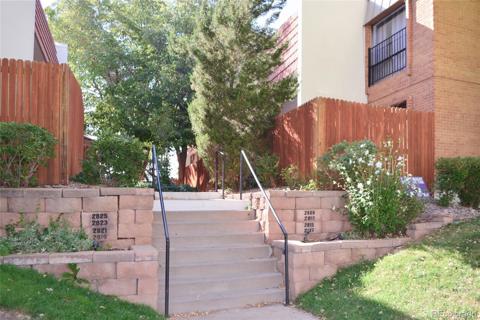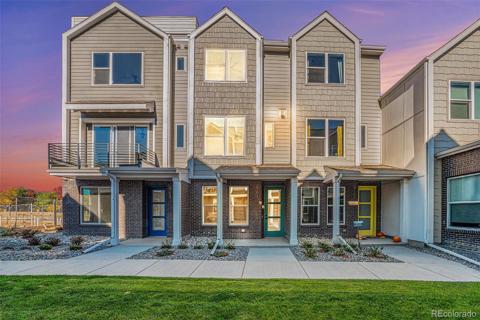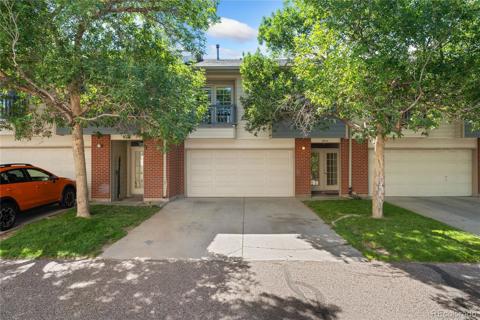2685 S Dayton Way #361
Denver, CO 80231 — Denver County — Beaumont Place NeighborhoodTownhome $451,900 Active Listing# 9858365
5 beds 3 baths 2002.00 sqft 1982 build
Property Description
Newly remolded in 2023, New upgrade bathrooms, New Furnace 2021, Finished Basement. A stunning end-unit townhome located in the desirable Beaumont Place community in Denver. This 5-bedroom, 3-bathroom home offers 2,002 square feet of contemporary living space, featuring soaring two-story ceilings, an open floor plan, and plenty of natural light. Perfect for entertaining, it has a cozy fireplace, a private patio, and an detached one-car garage. With nearby parks, schools, and easy access to highways, this property offers convenience and charm for families and professionals alike.
Listing Details
- Property Type
- Townhome
- Listing#
- 9858365
- Source
- REcolorado (Denver)
- Last Updated
- 11-25-2024 09:04pm
- Status
- Active
- Off Market Date
- 11-30--0001 12:00am
Property Details
- Property Subtype
- Townhouse
- Sold Price
- $451,900
- Original Price
- $466,000
- Location
- Denver, CO 80231
- SqFT
- 2002.00
- Year Built
- 1982
- Bedrooms
- 5
- Bathrooms
- 3
- Levels
- Two
Map
Property Level and Sizes
- Lot Features
- Ceiling Fan(s), Eat-in Kitchen, Granite Counters, High Ceilings, Jack & Jill Bathroom, Vaulted Ceiling(s)
- Basement
- Finished, Full
- Common Walls
- End Unit
Financial Details
- Previous Year Tax
- 2063.00
- Year Tax
- 2023
- Is this property managed by an HOA?
- Yes
- Primary HOA Name
- Beaumont Place HOA
- Primary HOA Phone Number
- 3034822213
- Primary HOA Amenities
- Pool
- Primary HOA Fees Included
- Sewer, Trash, Water
- Primary HOA Fees
- 330.00
- Primary HOA Fees Frequency
- Monthly
Interior Details
- Interior Features
- Ceiling Fan(s), Eat-in Kitchen, Granite Counters, High Ceilings, Jack & Jill Bathroom, Vaulted Ceiling(s)
- Appliances
- Dishwasher, Disposal, Dryer, Microwave, Oven, Range Hood, Refrigerator
- Electric
- Central Air
- Flooring
- Vinyl, Wood
- Cooling
- Central Air
- Heating
- Forced Air
Exterior Details
- Sewer
- Community Sewer
Garage & Parking
Exterior Construction
- Roof
- Composition
- Construction Materials
- Wood Siding
- Builder Source
- Public Records
Land Details
- PPA
- 0.00
- Road Surface Type
- Paved
- Sewer Fee
- 0.00
Schools
- Elementary School
- Joe Shoemaker
- Middle School
- Hamilton
- High School
- Thomas Jefferson
Walk Score®
Contact Agent
executed in 5.558 sec.




