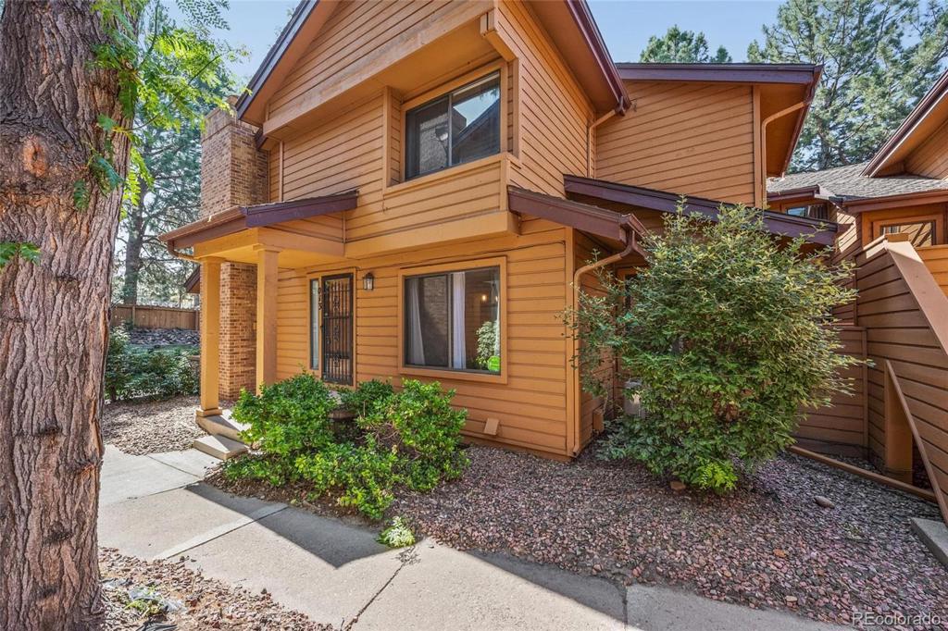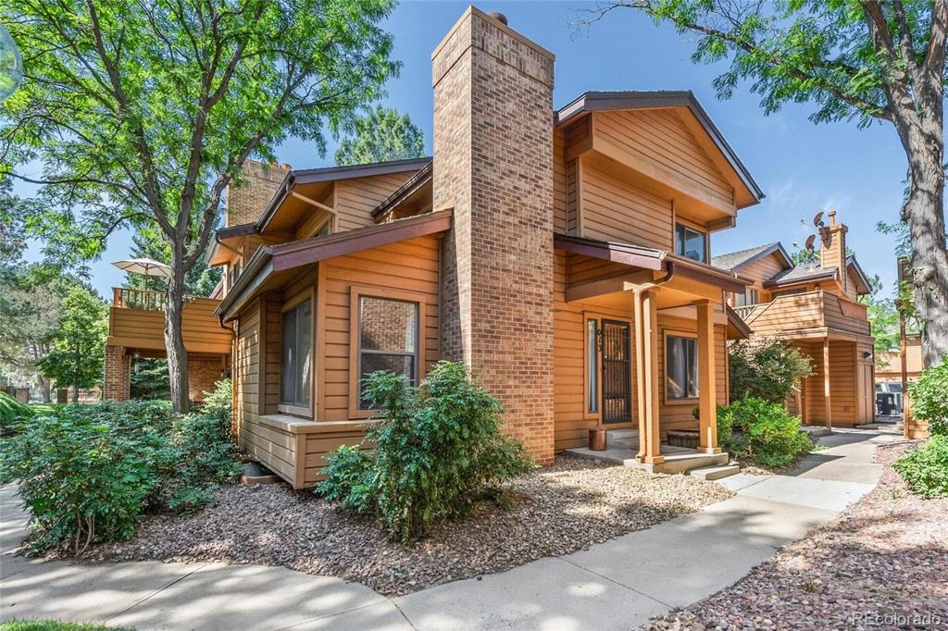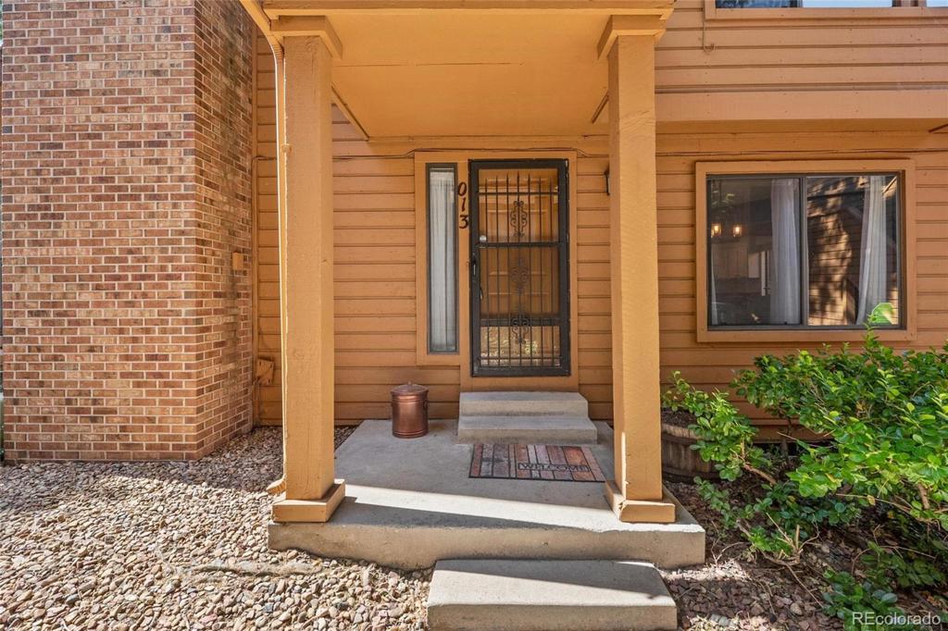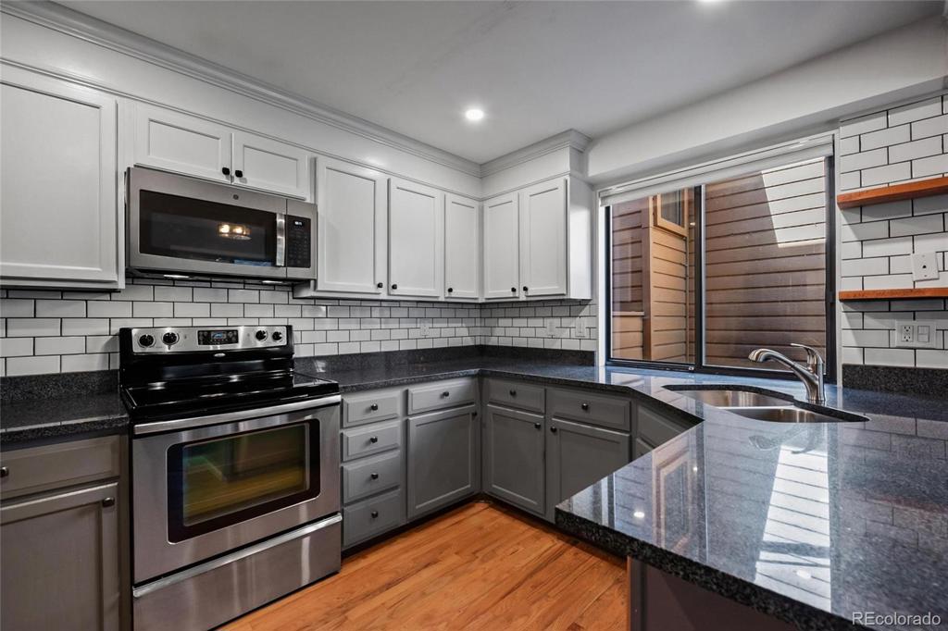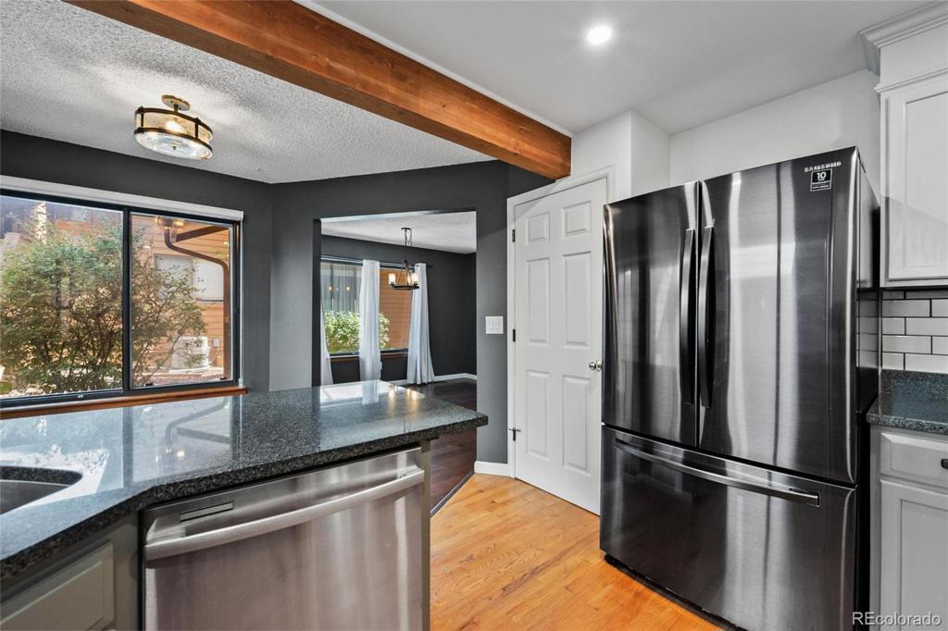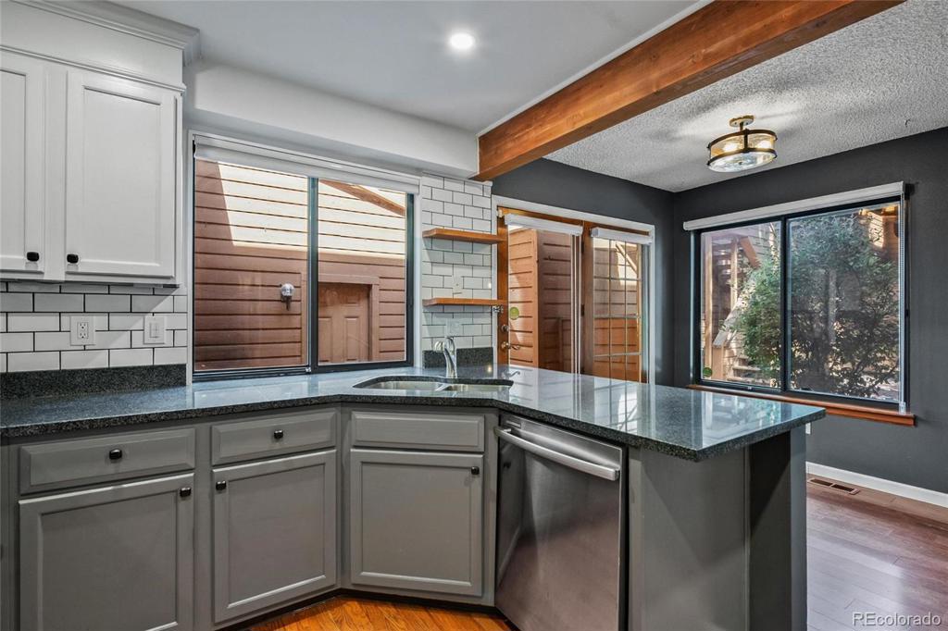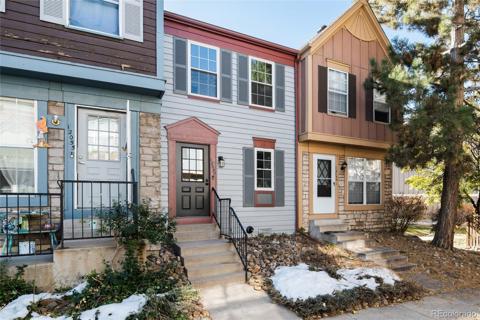9400 E Iliff Avenue #13
Denver, CO 80231 — Arapahoe County — Wind Stream NeighborhoodTownhome $409,000 Active Listing# 9328583
2 beds 2 baths 2325.00 sqft 1984 build
Property Description
** Price Improvement!! Don’t miss this one! Spacious and updated two bedroom/two full bathroom plus loft townhome is ready to be your new home! Enjoy an open floor plan with vaulted ceilings, cozy living room with wood fireplace, remodeled kitchen, main floor bedroom and full bathroom, and dining area all on the main level! Upstairs features a light and bright primary bedroom with large primary bath and walk in closet! The additional loft provides a great space for an office or an additional sitting area! The unfinished basement has plenty of room from storage or finish for additional living space! Outdoor patio and Attached Garage! Don’t miss this great floor plan!! Fabulous location !! Super Quick access to 1-255 , Parker Road, High Line Canal with access to miles of trails, and close to Light Rail! Also located in the highly sought after Cherry Creek School district! Don’t forget to check out the pool which is right down the street from this unit!
Listing Details
- Property Type
- Townhome
- Listing#
- 9328583
- Source
- REcolorado (Denver)
- Last Updated
- 01-08-2025 04:08pm
- Status
- Active
- Off Market Date
- 11-30--0001 12:00am
Property Details
- Property Subtype
- Townhouse
- Sold Price
- $409,000
- Original Price
- $440,000
- Location
- Denver, CO 80231
- SqFT
- 2325.00
- Year Built
- 1984
- Bedrooms
- 2
- Bathrooms
- 2
- Levels
- Two
Map
Property Level and Sizes
- Lot Features
- Ceiling Fan(s), Eat-in Kitchen, High Ceilings, Pantry, Smoke Free, Vaulted Ceiling(s), Walk-In Closet(s)
- Basement
- Full
- Common Walls
- 1 Common Wall
Financial Details
- Previous Year Tax
- 2107.00
- Year Tax
- 2022
- Is this property managed by an HOA?
- Yes
- Primary HOA Name
- Wind Stream
- Primary HOA Phone Number
- 303-482-2213
- Primary HOA Amenities
- Pool
- Primary HOA Fees Included
- Maintenance Grounds, Maintenance Structure, Sewer, Snow Removal, Trash, Water
- Primary HOA Fees
- 510.00
- Primary HOA Fees Frequency
- Monthly
Interior Details
- Interior Features
- Ceiling Fan(s), Eat-in Kitchen, High Ceilings, Pantry, Smoke Free, Vaulted Ceiling(s), Walk-In Closet(s)
- Appliances
- Dishwasher, Disposal, Dryer, Microwave, Oven, Refrigerator, Self Cleaning Oven, Washer
- Laundry Features
- In Unit
- Electric
- Central Air
- Flooring
- Carpet, Laminate, Tile
- Cooling
- Central Air
- Heating
- Forced Air
- Fireplaces Features
- Wood Burning
Exterior Details
- Sewer
- Public Sewer
Garage & Parking
Exterior Construction
- Roof
- Composition
- Construction Materials
- Wood Siding
- Window Features
- Double Pane Windows, Skylight(s)
- Builder Source
- Public Records
Land Details
- PPA
- 0.00
- Sewer Fee
- 0.00
Schools
- Elementary School
- Eastridge
- Middle School
- Prairie
- High School
- Overland
Walk Score®
Contact Agent
executed in 2.652 sec.




