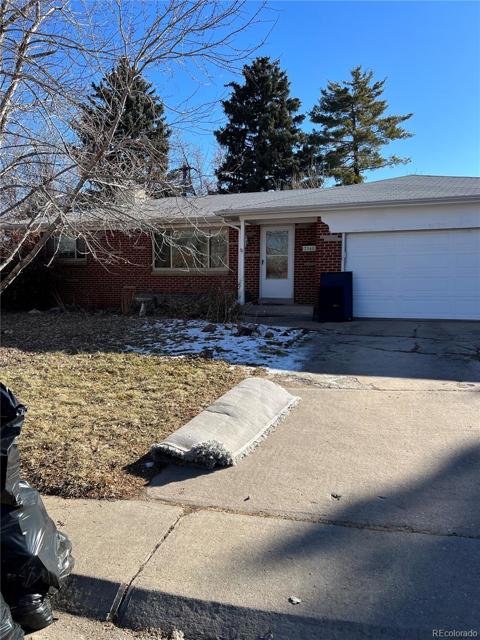2964 S Yates Street
Denver, CO 80236 — Denver County — Harvey Park South NeighborhoodResidential $579,000 Active Listing# 2677023
4 beds 2 baths 2292.00 sqft Lot size: 8170.00 sqft 0.19 acres 1956 build
Property Description
Discover this updated 4-bedroom, 2-bath gem in the heart of Harvey Park! Step inside to find stunning original hardwood floors gracing the main level. The elegant living room boasts custom built-ins, graceful archways, and distinctive turned wood posts that lend timeless charm. The kitchen offering generous counter space and a stylish hutch. The beautifully appointed bathroom features dual sinks, ensuring plenty of personal space for all.
Venture downstairs to the fully finished basement, where you’ll find a welcoming additional living area complete with a fireplace, two well-sized bedrooms, and a convenient laundry room with abundant storage. This home is equipped with newer vinyl-framed windows and fresh paint throughout for a move-in-ready feel.
Outside, enjoy the rare covered front porch and an oversized 2-car garage with extra storage—a standout feature in this neighborhood. The backyard includes a covered patio with lighting, surrounded by mature trees for shade and serenity. Perfectly situated, this home is just a short stroll from shopping and scenic open-space trails. With light rail nearby and a short drive to a shopping center, you’ll have endless entertainment options at your fingertips. This Harvey Park treasure blends classic appeal with modern comforts—don’t miss out!
Listing Details
- Property Type
- Residential
- Listing#
- 2677023
- Source
- REcolorado (Denver)
- Last Updated
- 05-14-2025 06:53pm
- Status
- Active
- Off Market Date
- 11-30--0001 12:00am
Property Details
- Property Subtype
- Single Family Residence
- Sold Price
- $579,000
- Original Price
- $595,000
- Location
- Denver, CO 80236
- SqFT
- 2292.00
- Year Built
- 1956
- Acres
- 0.19
- Bedrooms
- 4
- Bathrooms
- 2
- Levels
- One
Map
Property Level and Sizes
- SqFt Lot
- 8170.00
- Lot Features
- Breakfast Bar
- Lot Size
- 0.19
- Basement
- Finished, Full
Financial Details
- Previous Year Tax
- 2716.00
- Year Tax
- 2024
- Primary HOA Fees
- 0.00
Interior Details
- Interior Features
- Breakfast Bar
- Appliances
- Dishwasher, Oven, Range, Refrigerator
- Electric
- Air Conditioning-Room
- Flooring
- Carpet, Tile, Wood
- Cooling
- Air Conditioning-Room
- Heating
- Forced Air
- Fireplaces Features
- Basement, Family Room
Exterior Details
- Water
- Public
- Sewer
- Public Sewer
Garage & Parking
Exterior Construction
- Roof
- Composition
- Construction Materials
- Brick, Metal Siding
- Window Features
- Double Pane Windows
- Builder Source
- Public Records
Land Details
- PPA
- 0.00
- Road Frontage Type
- Public
- Road Responsibility
- Public Maintained Road
- Road Surface Type
- Paved
- Sewer Fee
- 0.00
Schools
- Elementary School
- Sabin
- Middle School
- Strive Federal
- High School
- John F. Kennedy
Walk Score®
Contact Agent
executed in 0.364 sec.













