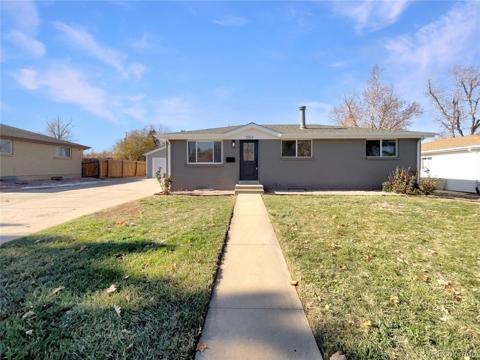3405 S Lowell Boulevard #4
Denver, CO 80236 — Denver County — Lowell Crescent NeighborhoodResidential $479,000 Sold Listing# 4348664
3 beds 3 baths 1790.00 sqft 2000 build
Updated: 02-27-2024 05:55pm
Property Description
Immaculate end unit townhome in Harvey Park South with a house-like feel. Upon entering, you'll be greeted by vaulted ceilings and expansive windows, flooding the living room with abundant natural light. A dual-sided fireplace connects the living and dining areas, seamlessly leading to the kitchen with granite slab countertops, stainless steel appliances, a walk-in pantry, recessed lighting and a breakfast bar. Upstairs, you'll find a spacious primary bedroom with an updated ensuite and a walk-in closet and 2 additional bedrooms and a full bath. Your residence is complemented by a back deck for grilling, a laundry room, and an attached two-car garage. Additionally, the location is superb. You will not be disappointed! Seller will buy your rate down!
Listing Details
- Property Type
- Residential
- Listing#
- 4348664
- Source
- REcolorado (Denver)
- Last Updated
- 02-27-2024 05:55pm
- Status
- Sold
- Status Conditions
- None Known
- Off Market Date
- 01-21-2024 12:00am
Property Details
- Property Subtype
- Townhouse
- Sold Price
- $479,000
- Original Price
- $499,000
- Location
- Denver, CO 80236
- SqFT
- 1790.00
- Year Built
- 2000
- Bedrooms
- 3
- Bathrooms
- 3
- Levels
- Two
Map
Property Level and Sizes
- Lot Features
- Breakfast Nook, Ceiling Fan(s), Granite Counters, High Ceilings, High Speed Internet, Open Floorplan, Pantry, Smoke Free, Vaulted Ceiling(s), Walk-In Closet(s)
Financial Details
- Previous Year Tax
- 2088.00
- Year Tax
- 2022
- Is this property managed by an HOA?
- Yes
- Primary HOA Name
- 3.0 Management
- Primary HOA Phone Number
- 720-307-2710
- Primary HOA Fees Included
- Insurance, Maintenance Grounds, Maintenance Structure, Sewer, Snow Removal, Trash
- Primary HOA Fees
- 350.00
- Primary HOA Fees Frequency
- Monthly
Interior Details
- Interior Features
- Breakfast Nook, Ceiling Fan(s), Granite Counters, High Ceilings, High Speed Internet, Open Floorplan, Pantry, Smoke Free, Vaulted Ceiling(s), Walk-In Closet(s)
- Appliances
- Dishwasher, Disposal, Dryer, Microwave, Range, Refrigerator, Washer
- Electric
- Central Air
- Flooring
- Carpet, Tile, Wood
- Cooling
- Central Air
- Heating
- Forced Air
- Fireplaces Features
- Kitchen, Living Room
- Utilities
- Cable Available, Electricity Available, Electricity Connected, Phone Available
Exterior Details
- Sewer
- Public Sewer
Garage & Parking
Exterior Construction
- Roof
- Composition
- Construction Materials
- Frame
- Window Features
- Double Pane Windows, Window Coverings
- Builder Source
- Public Records
Land Details
- PPA
- 0.00
- Road Frontage Type
- Public
- Road Responsibility
- Public Maintained Road
- Road Surface Type
- Paved
- Sewer Fee
- 0.00
Schools
- Elementary School
- Gust
- Middle School
- Henry
- High School
- John F. Kennedy
Walk Score®
Contact Agent
executed in 0.549 sec.













