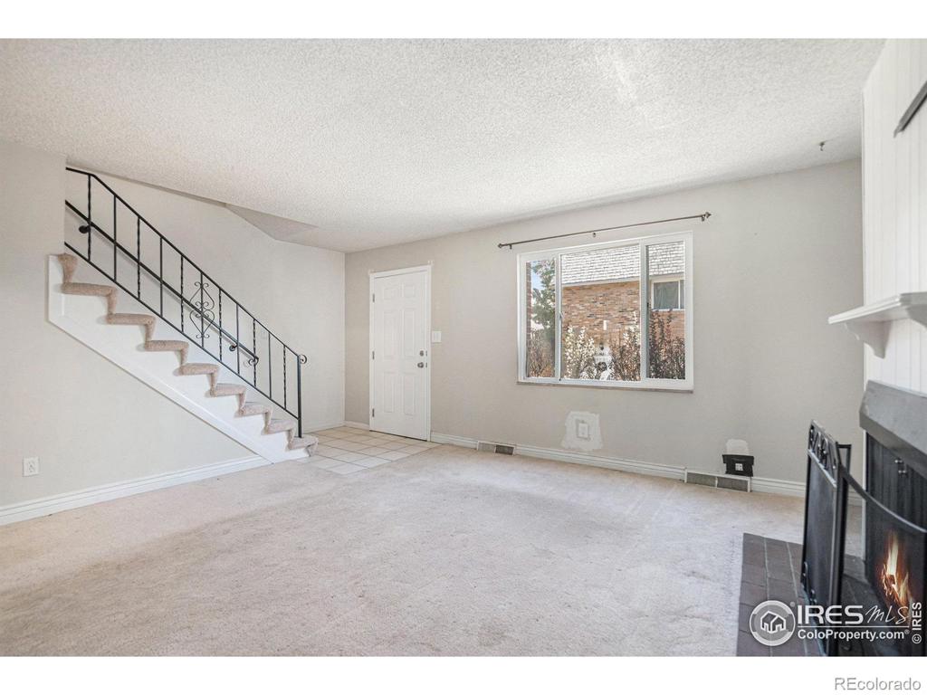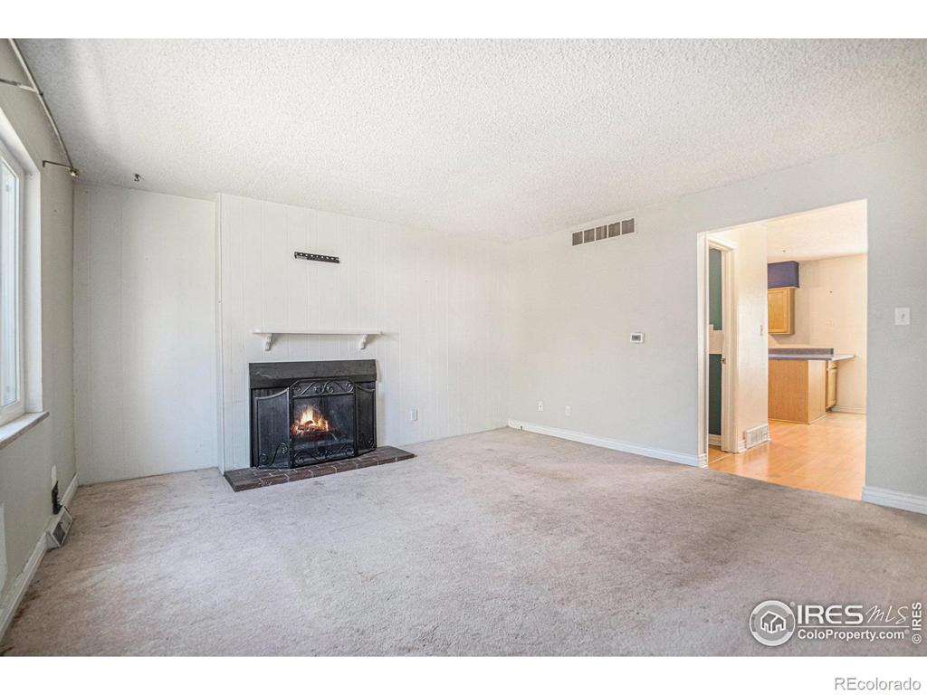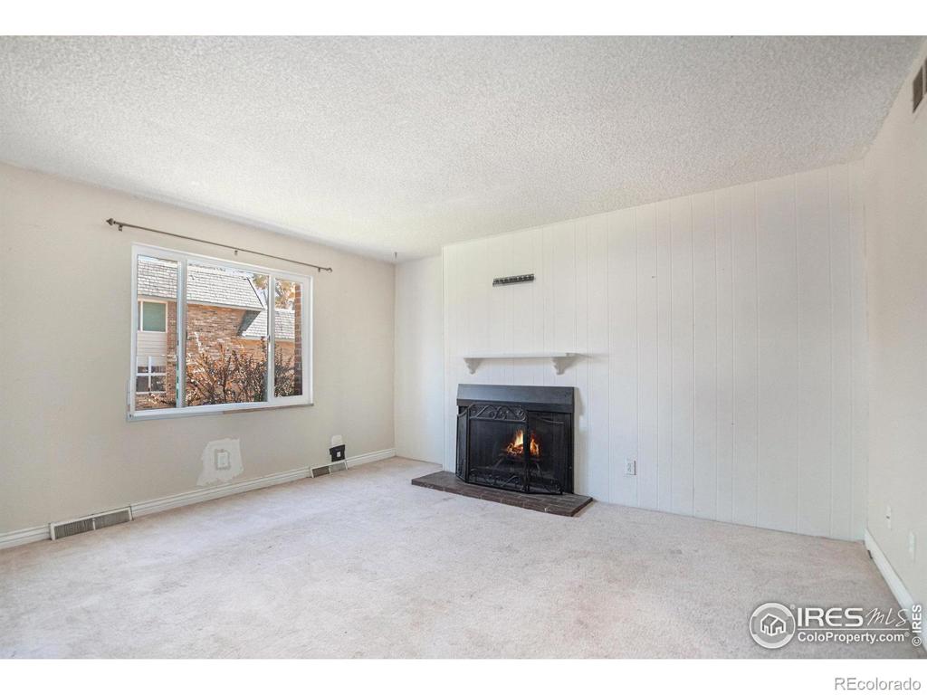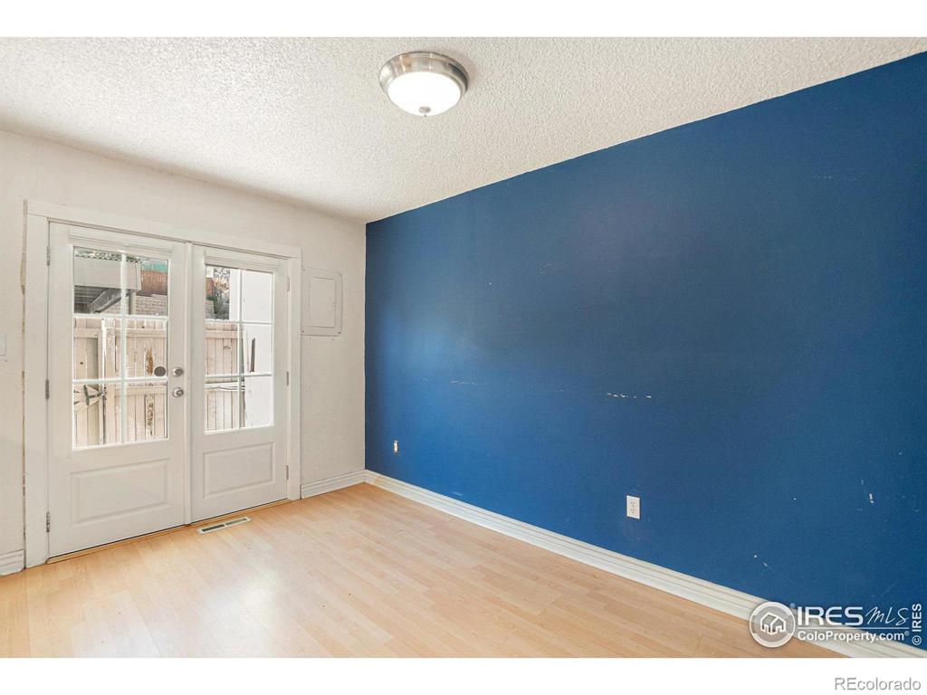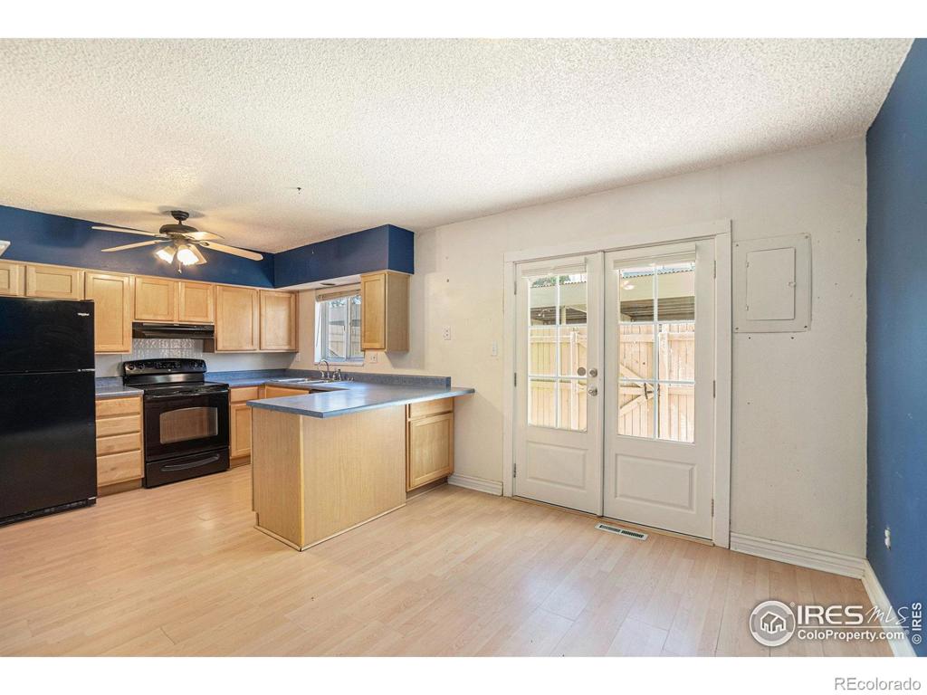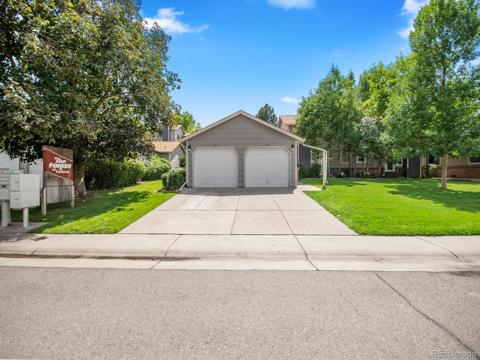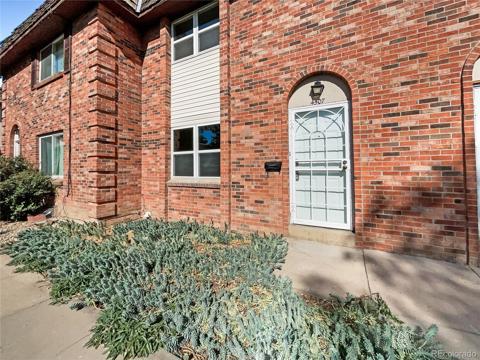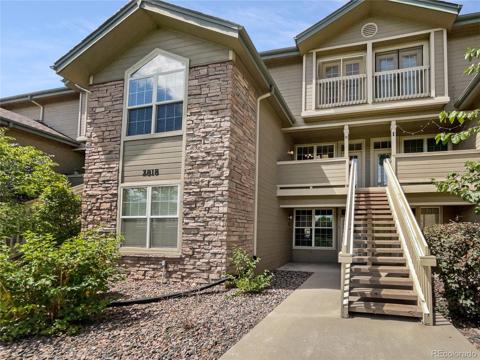3643 W Union Avenue
Denver, CO 80236 — Denver County — Bow Mar Heights Filing Two NeighborhoodCondominium $299,000 Active Listing# IR1020099
2 beds 2 baths 1755.00 sqft Lot size: 1.00 sqft 1972 build
Property Description
HUGE PRICE REDUCTION! Enjoy hassle-free living with HOA coverage that includes grounds maintenance, snow removal, trash, sewer and water, exterior maintenance and insurance. This charming 2 bedroom condo features a spacious living room with cozy fireplace that welcomes you as you enter, seamlessly following into the dining and kitchen area, featuring abundant counter space and convenient eat-in bar area. Step through the dining area's French door to a quaint fenced-in patio, perfect for pets. Upstairs you'll find a large primary bedroom with walk- in closet and a 2nd spacious bedroom separated by a shared bathroom. Laundry is thoughtfully located on the 2nd floor for your convenience. Unfinished basement great for storage or future finish and a one car carport that is included.
Listing Details
- Property Type
- Condominium
- Listing#
- IR1020099
- Source
- REcolorado (Denver)
- Last Updated
- 11-25-2024 09:01pm
- Status
- Active
- Off Market Date
- 11-30--0001 12:00am
Property Details
- Property Subtype
- Condominium
- Sold Price
- $299,000
- Original Price
- $325,000
- Location
- Denver, CO 80236
- SqFT
- 1755.00
- Year Built
- 1972
- Bedrooms
- 2
- Bathrooms
- 2
- Levels
- Two
Map
Property Level and Sizes
- SqFt Lot
- 1.00
- Basement
- Unfinished
Financial Details
- Previous Year Tax
- 1472.00
- Year Tax
- 2023
- Is this property managed by an HOA?
- Yes
- Primary HOA Name
- Westchester Condominiums South
- Primary HOA Phone Number
- 720-961-5150
- Primary HOA Amenities
- Park
- Primary HOA Fees Included
- Reserves, Maintenance Grounds, Maintenance Structure, Snow Removal, Trash, Water
- Primary HOA Fees
- 388.34
- Primary HOA Fees Frequency
- Monthly
Interior Details
- Appliances
- Dishwasher, Disposal, Dryer, Refrigerator, Washer
- Electric
- Central Air
- Cooling
- Central Air
- Heating
- Forced Air
- Fireplaces Features
- Living Room
- Utilities
- Natural Gas Available
Exterior Details
- Water
- Public
- Sewer
- Public Sewer
Garage & Parking
Exterior Construction
- Roof
- Composition
- Construction Materials
- Brick, Wood Frame
- Security Features
- Smoke Detector(s)
- Builder Source
- Assessor
Land Details
- PPA
- 0.00
- Road Frontage Type
- Public
- Road Surface Type
- Paved
- Sewer Fee
- 0.00
Schools
- Elementary School
- Kaiser
- Middle School
- Strive Federal
- High School
- John F. Kennedy
Walk Score®
Contact Agent
executed in 2.868 sec.





