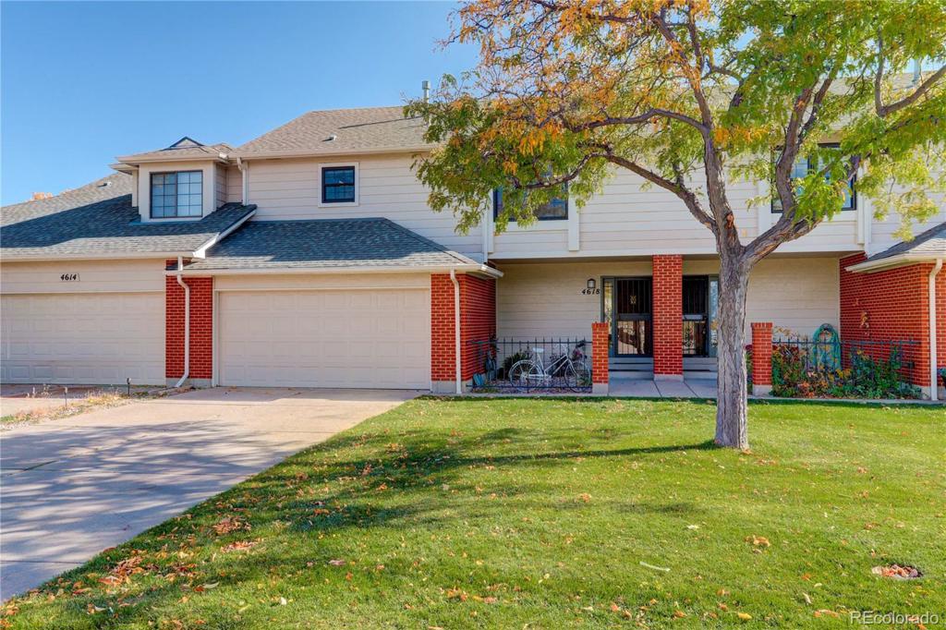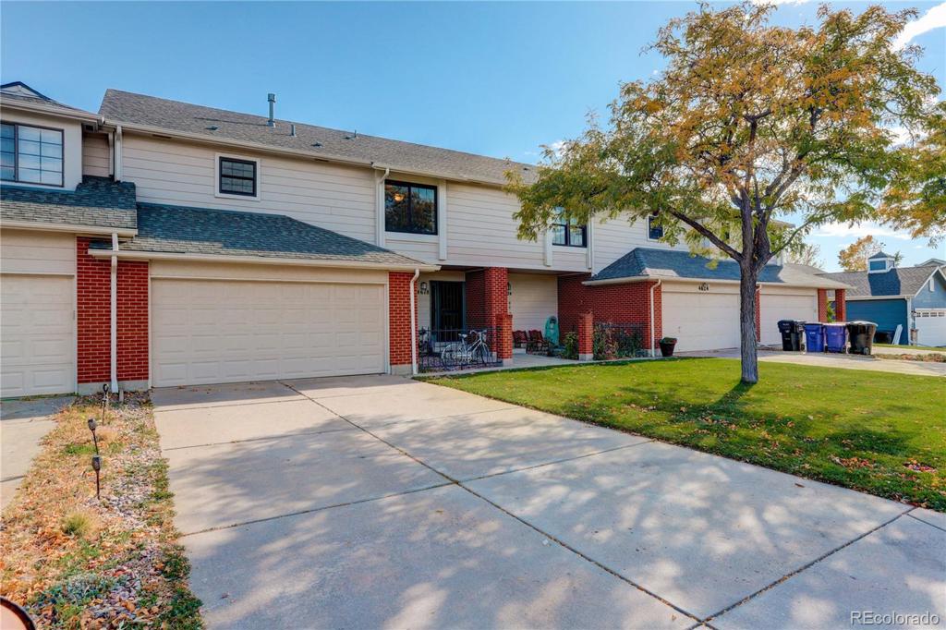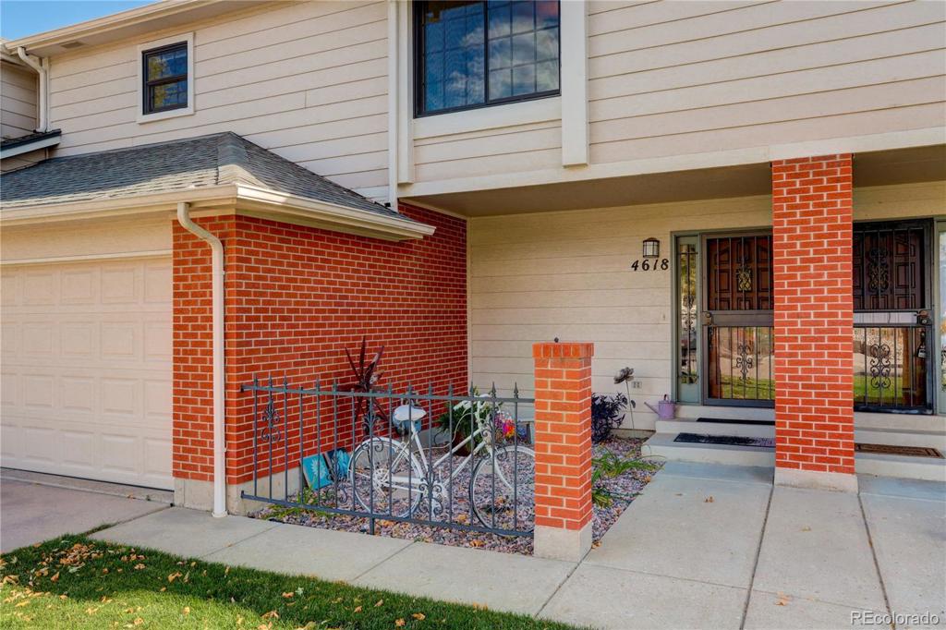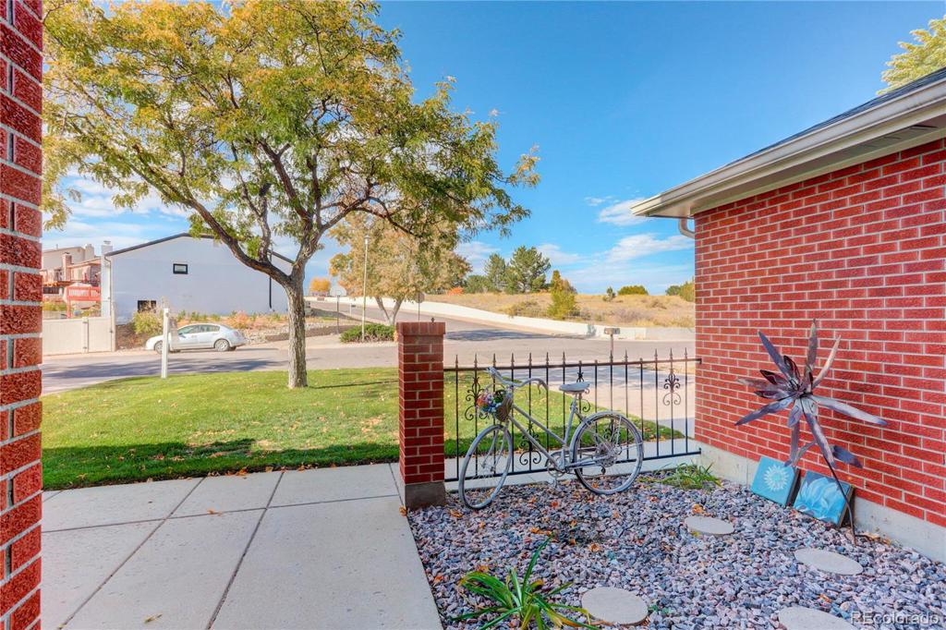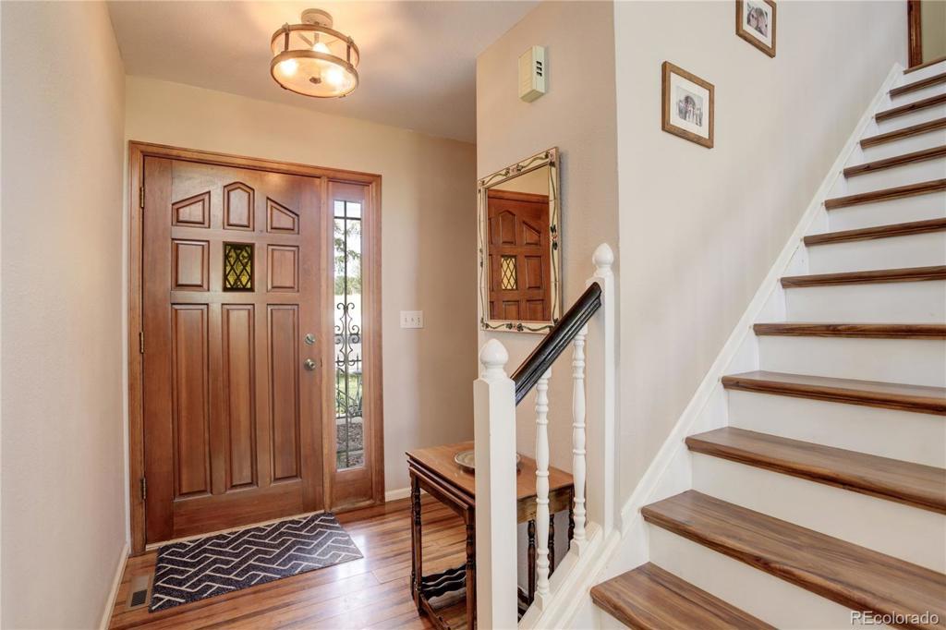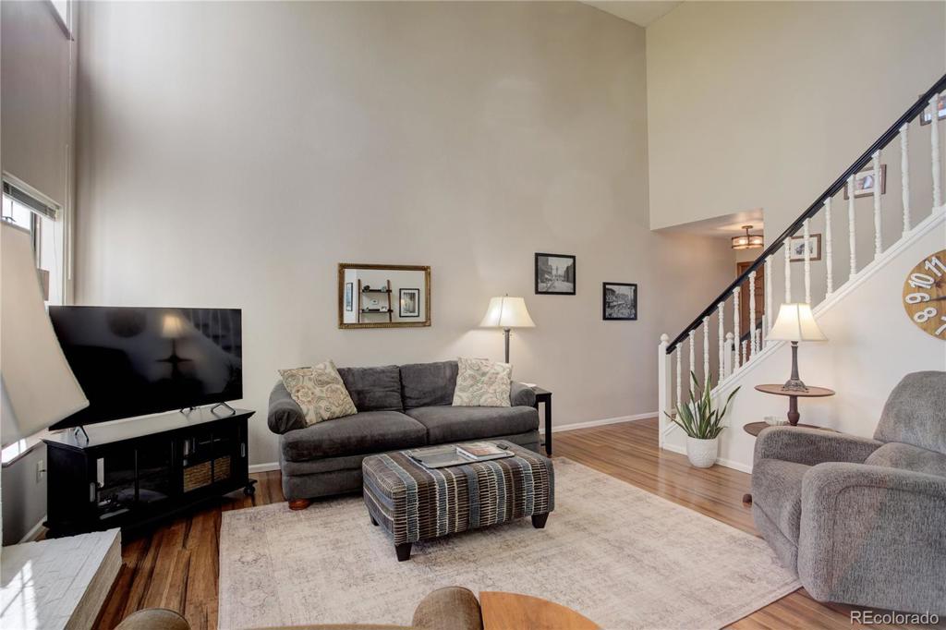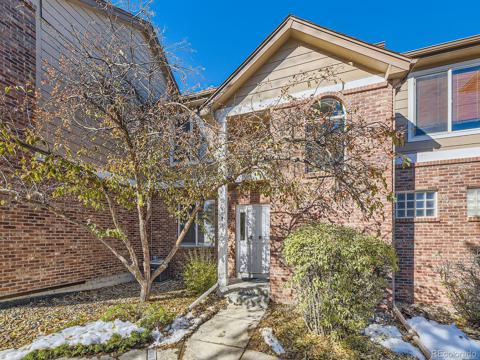4618 S Newton Street
Denver, CO 80236 — Denver County — Bow Mar Heights NeighborhoodTownhome $515,000 Active Listing# 5786327
3 beds 3 baths 2186.00 sqft Lot size: 1645.00 sqft 0.04 acres 1985 build
Property Description
Welcome to this gorgeous and updated 3 bedroom 4 bath townhome! This home features bamboo plank flooring, beautiful views from your east facing covered balconies, fresh paint on the main and second level, new carpet upstairs, eat-in kitchen, wood burning fireplace in the living room, new windows in the primary bathroom, primary bedroom, and the second bedroom. The second bedroom features an ensuite bathroom, making it a perfect townhome for a roommate situation. The owner has planted native Colorado plants in the backyard, so no watering is needed. There is a green space in the back through the yard fence that you can utilize as it is HOA property. The basement is set-up as an apartment for use as a rental to generate income for the new owner. Tenant just moved out and was paying $1200.00 per month. The renter's entry currently has been through the garage and then directly into the basement, but it could be re-done so entry can be through the basement entry. This space can also be used as a multi-generational apartment. The apartment features a kitchen with a stove, microwave, and refrigerator, a living room, and a bathroom. The laundry area is shared by homeowner and tenant. The homeowner likes the privacy with the trees, and the location near a park across the street. This townhome is move-in ready, and waiting for you!
Listing Details
- Property Type
- Townhome
- Listing#
- 5786327
- Source
- REcolorado (Denver)
- Last Updated
- 01-04-2025 08:05pm
- Status
- Active
- Off Market Date
- 11-30--0001 12:00am
Property Details
- Property Subtype
- Townhouse
- Sold Price
- $515,000
- Original Price
- $515,000
- Location
- Denver, CO 80236
- SqFT
- 2186.00
- Year Built
- 1985
- Acres
- 0.04
- Bedrooms
- 3
- Bathrooms
- 3
- Levels
- Two
Map
Property Level and Sizes
- SqFt Lot
- 1645.00
- Lot Features
- Breakfast Nook, Ceiling Fan(s), Corian Counters, Eat-in Kitchen, Granite Counters, Laminate Counters, Primary Suite, Smoke Free, Vaulted Ceiling(s), Walk-In Closet(s)
- Lot Size
- 0.04
- Foundation Details
- Concrete Perimeter
- Basement
- Bath/Stubbed, Daylight, Exterior Entry, Full, Interior Entry, Walk-Out Access
- Common Walls
- 2+ Common Walls
Financial Details
- Previous Year Tax
- 2532.00
- Year Tax
- 2023
- Is this property managed by an HOA?
- Yes
- Primary HOA Name
- Bow Mar Heights Townhomes
- Primary HOA Phone Number
- 720-291-4190
- Primary HOA Fees Included
- Reserves, Insurance, Irrigation, Maintenance Grounds, Maintenance Structure, Recycling, Snow Removal, Trash
- Primary HOA Fees
- 325.00
- Primary HOA Fees Frequency
- Monthly
Interior Details
- Interior Features
- Breakfast Nook, Ceiling Fan(s), Corian Counters, Eat-in Kitchen, Granite Counters, Laminate Counters, Primary Suite, Smoke Free, Vaulted Ceiling(s), Walk-In Closet(s)
- Appliances
- Dishwasher, Disposal, Dryer, Microwave, Range, Refrigerator
- Electric
- Central Air
- Flooring
- Bamboo, Carpet, Tile, Vinyl
- Cooling
- Central Air
- Heating
- Forced Air
- Fireplaces Features
- Living Room
- Utilities
- Cable Available, Electricity Connected, Internet Access (Wired), Natural Gas Connected, Phone Connected
Exterior Details
- Features
- Balcony, Garden, Lighting, Private Yard, Rain Gutters
- Lot View
- City, Mountain(s)
- Water
- Public
- Sewer
- Public Sewer
Garage & Parking
- Parking Features
- Concrete, Finished, Lighted, Storage
Exterior Construction
- Roof
- Composition
- Construction Materials
- Brick, Frame, Wood Siding
- Exterior Features
- Balcony, Garden, Lighting, Private Yard, Rain Gutters
- Window Features
- Double Pane Windows, Window Coverings
- Security Features
- Carbon Monoxide Detector(s), Smoke Detector(s)
- Builder Source
- Public Records
Land Details
- PPA
- 0.00
- Road Frontage Type
- Public
- Road Responsibility
- Public Maintained Road
- Road Surface Type
- Paved
- Sewer Fee
- 0.00
Schools
- Elementary School
- Kaiser
- Middle School
- Strive Federal
- High School
- John F. Kennedy
Walk Score®
Contact Agent
executed in 2.543 sec.




